715 Linn Street, Story City, IA 50248
Local realty services provided by:Better Homes and Gardens Real Estate Innovations
715 Linn Street,Story City, IA 50248
$255,000
- 4 Beds
- 2 Baths
- 1,144 sq. ft.
- Single family
- Pending
Listed by: traci jennings, jennings, elli m
Office: re/max real estate center
MLS#:727072
Source:IA_DMAAR
Price summary
- Price:$255,000
- Price per sq. ft.:$222.9
About this home
Functional, adorable, and full of small-town charm, welcome to 715 Linn Street. Located on the edge of Story City, this 2,200+ total square foot ranch offers 4 bedrooms, 2 bathrooms, a finished basement, a fully fenced-in backyard, and an attached garage. The home has received many thoughtful updates, including new hardwood flooring on the main level, fresh paint and trim, updated electrical and plumbing fixtures, and a beautifully remodeled bathroom that looks straight off your Pinterest board, complete with a dual vanity, tile floors, tub, and surround. The main level includes a spacious living room, dining room, and kitchen with plenty of room to cook and gather. Three of the four bedrooms and the full bath are also located on the main level. Downstairs, the finished basement provides an additional living room, a fourth bedroom, and a versatile rec room ideal for a home office or workout space. The utility room offers extra storage and a radon mitigation system for peace of mind. Outside, the fully fenced yard feels private and larger than expected, complete with a tall privacy fence, storage shed, raised garden beds, and a large deck. Curb appeal shines with charming shutters and window boxes, while inside the functional layout and updates continue to impress. Just 15 minutes north of Ames, Story City offers the best of small-town living with local businesses, community pride, and welcoming character. This home is move-in ready and waiting for you to make it your own.
Contact an agent
Home facts
- Year built:1973
- Listing ID #:727072
- Added:46 day(s) ago
- Updated:November 15, 2025 at 09:06 AM
Rooms and interior
- Bedrooms:4
- Total bathrooms:2
- Full bathrooms:1
- Living area:1,144 sq. ft.
Heating and cooling
- Cooling:Central Air
- Heating:Forced Air, Gas, Natural Gas
Structure and exterior
- Roof:Asphalt, Shingle
- Year built:1973
- Building area:1,144 sq. ft.
- Lot area:0.19 Acres
Utilities
- Water:Public
- Sewer:Public Sewer
Finances and disclosures
- Price:$255,000
- Price per sq. ft.:$222.9
- Tax amount:$2,927
New listings near 715 Linn Street
 $679,900Pending5 beds 3 baths1,920 sq. ft.
$679,900Pending5 beds 3 baths1,920 sq. ft.1620 Magnolia Place, Story City, IA 50248
MLS# 727683Listed by: FRIEDRICH IOWA REALTY- Open Sat, 11am to 1pm
 $200,000Active3 beds 1 baths1,332 sq. ft.
$200,000Active3 beds 1 baths1,332 sq. ft.854 Lafayette Avenue, Story City, IA 50248
MLS# 724923Listed by: KELLER WILLIAMS REALTY GDM  $699,900Pending4 beds 3 baths2,859 sq. ft.
$699,900Pending4 beds 3 baths2,859 sq. ft.50268 130th Street, Story City, IA 50248
MLS# 724863Listed by: RE/MAX PRECISION $189,900Active4 beds 2 baths1,687 sq. ft.
$189,900Active4 beds 2 baths1,687 sq. ft.724 Elm Avenue, Story City, IA 50248
MLS# 724552Listed by: REALTY ONE GROUP IMPACT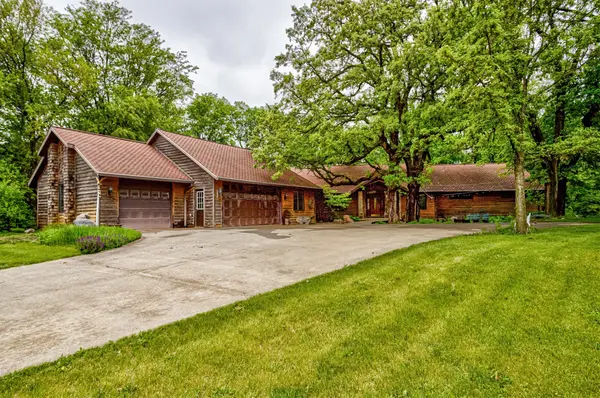 $799,999Active4 beds 4 baths3,272 sq. ft.
$799,999Active4 beds 4 baths3,272 sq. ft.12641 Oakview Heights Drive, Story City, IA 50248
MLS# 719555Listed by: IHOME REALTY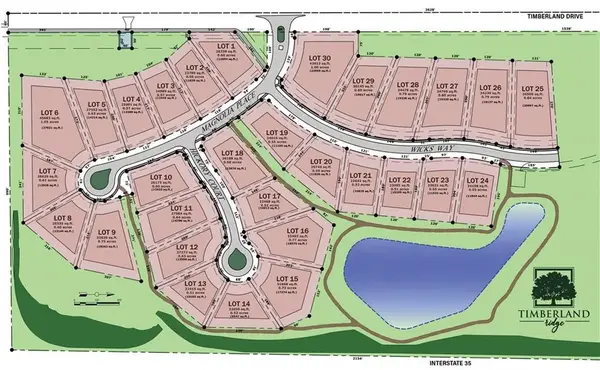 $100,000Active0.6 Acres
$100,000Active0.6 Acres1604 Magnolia Place, Story City, IA 50248
MLS# 687149Listed by: RE/MAX REAL ESTATE CENTER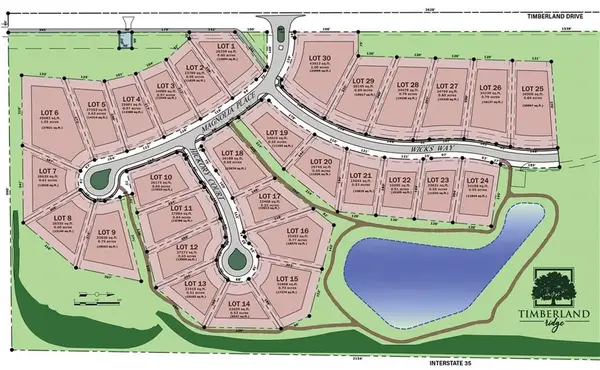 $110,000Active1.05 Acres
$110,000Active1.05 Acres1624 Magnolia Place, Story City, IA 50248
MLS# 687156Listed by: RE/MAX REAL ESTATE CENTER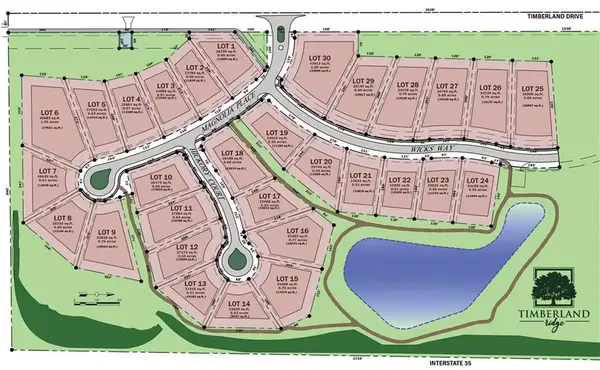 $110,000Active0.57 Acres
$110,000Active0.57 Acres1612 Magnolia Place, Story City, IA 50248
MLS# 687153Listed by: RE/MAX REAL ESTATE CENTER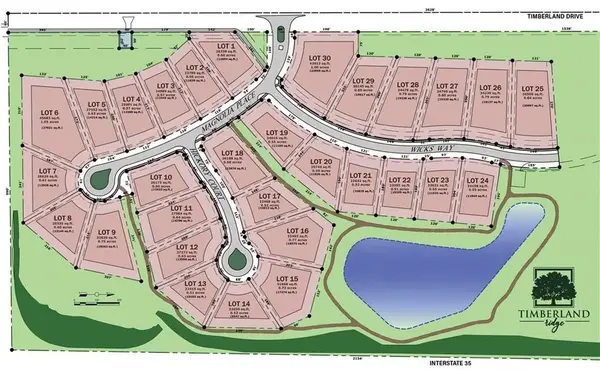 $110,000Active0.57 Acres
$110,000Active0.57 Acres1616 Magnolia Place, Story City, IA 50248
MLS# 687154Listed by: RE/MAX REAL ESTATE CENTER
