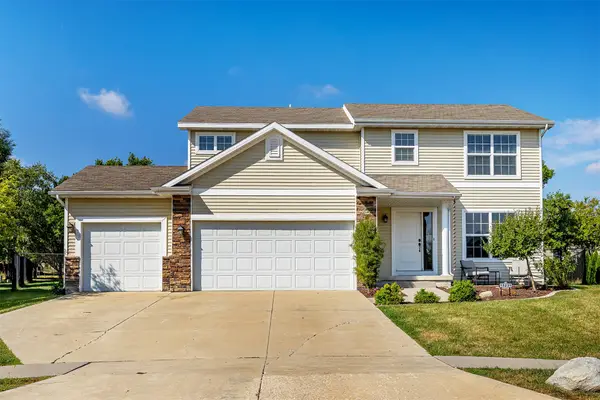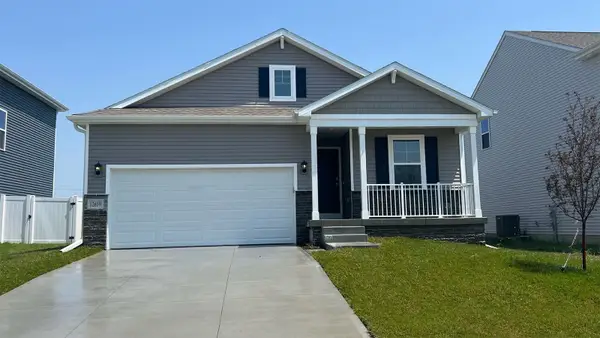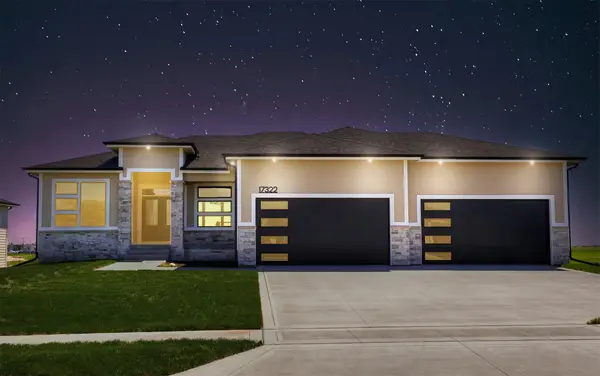12917 Timberline Drive, Urbandale, IA 50323
Local realty services provided by:Better Homes and Gardens Real Estate Innovations
12917 Timberline Drive,Urbandale, IA 50323
$900,000
- 3 Beds
- 4 Baths
- 2,505 sq. ft.
- Single family
- Pending
Listed by:jill budden
Office:re/max concepts
MLS#:716633
Source:IA_DMAAR
Price summary
- Price:$900,000
- Price per sq. ft.:$359.28
About this home
Inviting & timeless, this incredible updated walkout ranch offers nearly 5000 sq ft of impeccably finished living space plus a 4-car garage! Nestled on a quiet cul-de-sac just minutes from Des Moines Christian School & I-80, this former Home Show residence combines elegance & comfort in every detail, inside & out! Rich wood floors, soaring ceilings, & an airy, open layout welcome you from the moment you step inside. Thoughtfully designed for both comfort & function, the main level includes a cozy den, private office, & a beautifully updated kitchen that flows into the sunlit living room addition, all enhanced by a whole-home sound system. The expansive primary suite offers a peaceful escape with a custom walk-in closet & a spa-like bath featuring dual vanities, a dedicated makeup area, a zero-entry marble shower, & a private water closet. Perfect for entertaining, the home offers a variety of inviting spaces, including a formal dining area, an intimate conversation nook, a spacious family room, & cozy outdoor spaces.The fully finished lower level includes a 2nd kitchen, 2 guest bedrooms each with private baths, a rec room, living area, and a bright 4-season room with access to the backyard oasis. Additional highlights include a main-level laundry room, professionally landscaped yard, cedar-lined storage closet, custom power blinds, central vac, updated roof (2019), HVAC replaced (2023). Ideally located close to parks, schools, shopping, dining, golf, and more!
Contact an agent
Home facts
- Year built:1998
- Listing ID #:716633
- Added:153 day(s) ago
- Updated:September 17, 2025 at 09:42 PM
Rooms and interior
- Bedrooms:3
- Total bathrooms:4
- Full bathrooms:3
- Half bathrooms:1
- Living area:2,505 sq. ft.
Heating and cooling
- Cooling:Central Air
- Heating:Forced Air, Gas, Natural Gas
Structure and exterior
- Roof:Asphalt, Shingle
- Year built:1998
- Building area:2,505 sq. ft.
- Lot area:0.69 Acres
Utilities
- Water:Public
- Sewer:Public Sewer
Finances and disclosures
- Price:$900,000
- Price per sq. ft.:$359.28
- Tax amount:$17,551
New listings near 12917 Timberline Drive
- New
 $369,900Active2 beds 3 baths1,546 sq. ft.
$369,900Active2 beds 3 baths1,546 sq. ft.12202 Madison Avenue, Urbandale, IA 50323
MLS# 726995Listed by: IOWA REALTY BEAVERDALE - Open Sat, 1 to 3pmNew
 $265,000Active4 beds 2 baths1,459 sq. ft.
$265,000Active4 beds 2 baths1,459 sq. ft.4410 67th Street, Urbandale, IA 50322
MLS# 726854Listed by: REALTY ONE GROUP IMPACT - New
 $435,000Active3 beds 3 baths1,606 sq. ft.
$435,000Active3 beds 3 baths1,606 sq. ft.4602 143rd Street, Urbandale, IA 50323
MLS# 726924Listed by: DEVELOPERS REALTY GROUP LLC - New
 $410,000Active4 beds 4 baths1,930 sq. ft.
$410,000Active4 beds 4 baths1,930 sq. ft.15231 Aurora Circle, Urbandale, IA 50323
MLS# 726858Listed by: REALTY ONE GROUP IMPACT - New
 $385,000Active3 beds 2 baths1,764 sq. ft.
$385,000Active3 beds 2 baths1,764 sq. ft.2904 92nd Street, Urbandale, IA 50322
MLS# 726898Listed by: RE/MAX REVOLUTION - New
 $369,990Active5 beds 3 baths1,606 sq. ft.
$369,990Active5 beds 3 baths1,606 sq. ft.5622 152nd Street, Urbandale, IA 50111
MLS# 726871Listed by: DRH REALTY OF IOWA, LLC - New
 $344,990Active4 beds 3 baths1,844 sq. ft.
$344,990Active4 beds 3 baths1,844 sq. ft.5626 152nd Street, Urbandale, IA 50111
MLS# 726875Listed by: DRH REALTY OF IOWA, LLC  $324,990Pending3 beds 2 baths1,442 sq. ft.
$324,990Pending3 beds 2 baths1,442 sq. ft.5618 152nd Street, Urbandale, IA 50323
MLS# 726879Listed by: DRH REALTY OF IOWA, LLC- Open Sun, 2:30 to 4pmNew
 $689,900Active5 beds 3 baths1,881 sq. ft.
$689,900Active5 beds 3 baths1,881 sq. ft.17322 North Valley Drive, Urbandale, IA 50323
MLS# 726847Listed by: RE/MAX PRECISION - New
 $439,900Active4 beds 4 baths1,885 sq. ft.
$439,900Active4 beds 4 baths1,885 sq. ft.15554 Rocklyn Place, Clive, IA 50325
MLS# 726832Listed by: IOWA REALTY MILLS CROSSING
