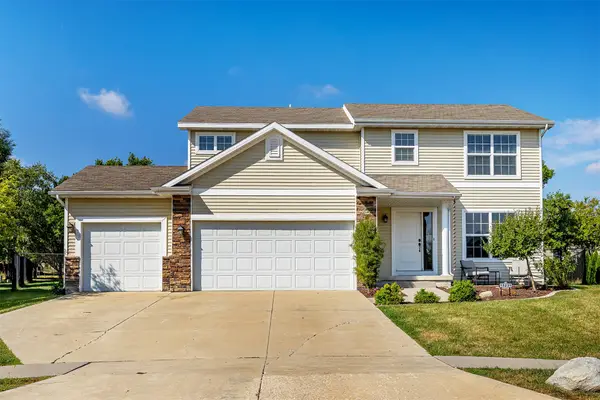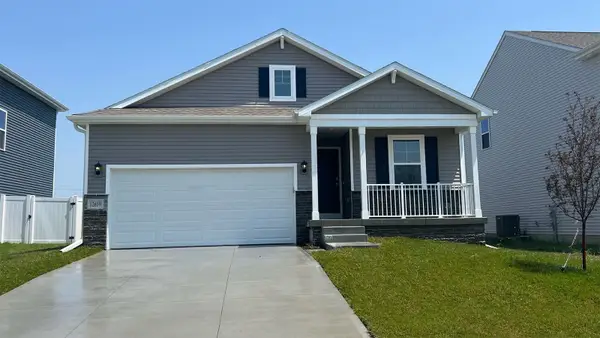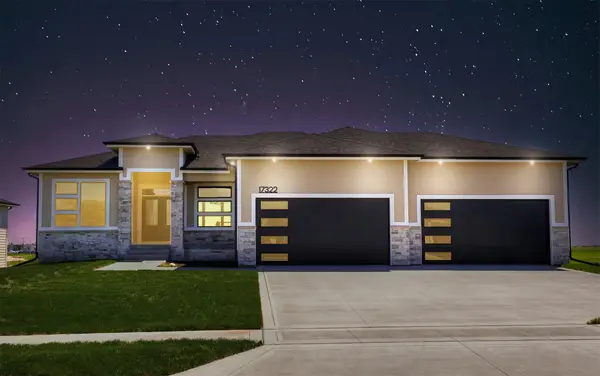13106 Tanglewood Drive, Urbandale, IA 50323
Local realty services provided by:Better Homes and Gardens Real Estate Innovations
13106 Tanglewood Drive,Urbandale, IA 50323
$384,900
- 4 Beds
- 3 Baths
- 2,040 sq. ft.
- Single family
- Active
Listed by:jana cox
Office:iowa realty mills crossing
MLS#:726635
Source:IA_DMAAR
Price summary
- Price:$384,900
- Price per sq. ft.:$188.68
- Monthly HOA dues:$12.5
About this home
Popular Days Run West neighborhood close to Webster Elementary (Urbandale Schools) and Des Moines Christian Schools. Spacious home features main floor office with French doors, large family room with stone gas fireplace. Great kitchen with breakfast nook, includes birch cabinetry, granite counters, stainless steel appliances, hardwood floors and pantry. All four bedrooms and half bath are located on second level, large Primary bedroom with walk in closet, vaulted ceilings, separate shower and whirlpool tub, double vanity, and ceramic tile flooring. Enjoy conveniently located laundry. The lower level is unfinished and offers tons of space for storage/kids' playroom and endless possibilities for finishing, daylight window. Hard to beat this location, close to elementary school, park, shopping, entertainment, and easy access to Des Moines Metro. Wonderful home and priced to sell.
Contact an agent
Home facts
- Year built:2007
- Listing ID #:726635
- Added:5 day(s) ago
- Updated:September 19, 2025 at 09:47 PM
Rooms and interior
- Bedrooms:4
- Total bathrooms:3
- Full bathrooms:2
- Half bathrooms:1
- Living area:2,040 sq. ft.
Heating and cooling
- Cooling:Central Air
- Heating:Forced Air, Gas, Natural Gas
Structure and exterior
- Roof:Asphalt, Shingle
- Year built:2007
- Building area:2,040 sq. ft.
- Lot area:0.21 Acres
Utilities
- Water:Public
- Sewer:Public Sewer
Finances and disclosures
- Price:$384,900
- Price per sq. ft.:$188.68
- Tax amount:$6,717
New listings near 13106 Tanglewood Drive
- Open Sat, 1 to 3pmNew
 $265,000Active4 beds 2 baths1,459 sq. ft.
$265,000Active4 beds 2 baths1,459 sq. ft.4410 67th Street, Urbandale, IA 50322
MLS# 726854Listed by: REALTY ONE GROUP IMPACT - New
 $435,000Active3 beds 3 baths1,606 sq. ft.
$435,000Active3 beds 3 baths1,606 sq. ft.4602 143rd Street, Urbandale, IA 50323
MLS# 726924Listed by: DEVELOPERS REALTY GROUP LLC - New
 $410,000Active4 beds 4 baths1,930 sq. ft.
$410,000Active4 beds 4 baths1,930 sq. ft.15231 Aurora Circle, Urbandale, IA 50323
MLS# 726858Listed by: REALTY ONE GROUP IMPACT - New
 $385,000Active3 beds 2 baths1,764 sq. ft.
$385,000Active3 beds 2 baths1,764 sq. ft.2904 92nd Street, Urbandale, IA 50322
MLS# 726898Listed by: RE/MAX REVOLUTION - New
 $369,990Active5 beds 3 baths1,606 sq. ft.
$369,990Active5 beds 3 baths1,606 sq. ft.5622 152nd Street, Urbandale, IA 50111
MLS# 726871Listed by: DRH REALTY OF IOWA, LLC - New
 $344,990Active4 beds 3 baths1,844 sq. ft.
$344,990Active4 beds 3 baths1,844 sq. ft.5626 152nd Street, Urbandale, IA 50111
MLS# 726875Listed by: DRH REALTY OF IOWA, LLC  $324,990Pending3 beds 2 baths1,442 sq. ft.
$324,990Pending3 beds 2 baths1,442 sq. ft.5618 152nd Street, Urbandale, IA 50323
MLS# 726879Listed by: DRH REALTY OF IOWA, LLC- Open Sun, 2:30 to 4pmNew
 $689,900Active5 beds 3 baths1,881 sq. ft.
$689,900Active5 beds 3 baths1,881 sq. ft.17322 North Valley Drive, Urbandale, IA 50323
MLS# 726847Listed by: RE/MAX PRECISION - New
 $439,900Active4 beds 4 baths1,885 sq. ft.
$439,900Active4 beds 4 baths1,885 sq. ft.15554 Rocklyn Place, Clive, IA 50325
MLS# 726832Listed by: IOWA REALTY MILLS CROSSING - New
 Listed by BHGRE$429,999Active4 beds 3 baths2,000 sq. ft.
Listed by BHGRE$429,999Active4 beds 3 baths2,000 sq. ft.13208 Rocklyn Drive, Urbandale, IA 50323
MLS# 726777Listed by: BH&G REAL ESTATE INNOVATIONS
