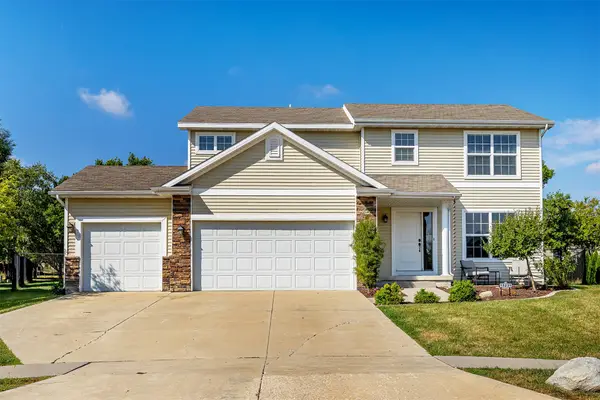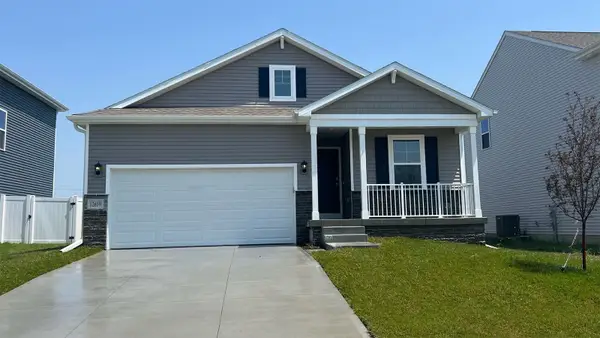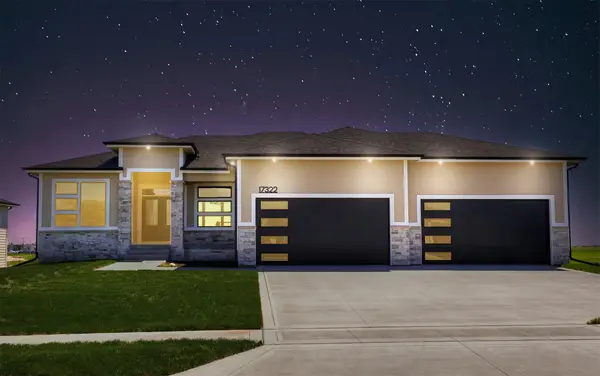13318 Rocklyn Drive, Urbandale, IA 50323
Local realty services provided by:Better Homes and Gardens Real Estate Innovations
13318 Rocklyn Drive,Urbandale, IA 50323
$515,000
- 4 Beds
- 3 Baths
- 2,306 sq. ft.
- Single family
- Active
Listed by:emily broderick
Office:keller williams realty gdm
MLS#:726603
Source:IA_DMAAR
Price summary
- Price:$515,000
- Price per sq. ft.:$223.33
About this home
Picture your weekends here. Sun on the water, the grill going, friends gathered on an expansive patio while the in-ground pool shimmers just beyond it. The house opens easily to the backyard, so snacks, towels, and conversation move in and out without missing a beat.
Step inside and the main floor sets a fresh, airy tone. High, spacious ceilings lift the living areas, and all white trim ties each room together. A practical drop zone greets you at the door, catching shoes, bags, and pool gear right where you need it. The kitchen is the centerpiece, magnificent in both function and style, with an inviting island, abundant storage, and generous prep space that makes everyday cooking and effortless entertaining feel the same.
Upstairs you will find four comfortable bedrooms and a convenient second-floor laundry that keeps routines simple. The primary suite reads like a quiet retreat, finished with a soothing soaker tub and a tiled tub and shower surround that feels polished and timeless.
The finished lower level extends the way you live. Movie nights, a home gym, play space, or an overnight suite all fit easily here, and the added bathroom makes it especially convenient for guests.
Outside the front door, the location streamlines your day. Parks and trails are nearby for morning runs or evening strolls, everyday shopping and dining are just minutes away, and major commuter routes keep the rest of the metro within easy reach.
Contact an agent
Home facts
- Year built:1995
- Listing ID #:726603
- Added:5 day(s) ago
- Updated:September 22, 2025 at 09:03 PM
Rooms and interior
- Bedrooms:4
- Total bathrooms:3
- Full bathrooms:1
- Half bathrooms:1
- Living area:2,306 sq. ft.
Heating and cooling
- Cooling:Central Air
- Heating:Forced Air, Gas, Natural Gas
Structure and exterior
- Roof:Asphalt, Shingle
- Year built:1995
- Building area:2,306 sq. ft.
- Lot area:0.3 Acres
Utilities
- Water:Public
- Sewer:Public Sewer
Finances and disclosures
- Price:$515,000
- Price per sq. ft.:$223.33
- Tax amount:$6,480 (2023)
New listings near 13318 Rocklyn Drive
- Open Sat, 1 to 3pmNew
 $265,000Active4 beds 2 baths1,459 sq. ft.
$265,000Active4 beds 2 baths1,459 sq. ft.4410 67th Street, Urbandale, IA 50322
MLS# 726854Listed by: REALTY ONE GROUP IMPACT - New
 $435,000Active3 beds 3 baths1,606 sq. ft.
$435,000Active3 beds 3 baths1,606 sq. ft.4602 143rd Street, Urbandale, IA 50323
MLS# 726924Listed by: DEVELOPERS REALTY GROUP LLC - New
 $410,000Active4 beds 4 baths1,930 sq. ft.
$410,000Active4 beds 4 baths1,930 sq. ft.15231 Aurora Circle, Urbandale, IA 50323
MLS# 726858Listed by: REALTY ONE GROUP IMPACT - New
 $385,000Active3 beds 2 baths1,764 sq. ft.
$385,000Active3 beds 2 baths1,764 sq. ft.2904 92nd Street, Urbandale, IA 50322
MLS# 726898Listed by: RE/MAX REVOLUTION - New
 $369,990Active5 beds 3 baths1,606 sq. ft.
$369,990Active5 beds 3 baths1,606 sq. ft.5622 152nd Street, Urbandale, IA 50111
MLS# 726871Listed by: DRH REALTY OF IOWA, LLC - New
 $344,990Active4 beds 3 baths1,844 sq. ft.
$344,990Active4 beds 3 baths1,844 sq. ft.5626 152nd Street, Urbandale, IA 50111
MLS# 726875Listed by: DRH REALTY OF IOWA, LLC - New
 $324,990Active3 beds 2 baths1,442 sq. ft.
$324,990Active3 beds 2 baths1,442 sq. ft.5618 152nd Street, Urbandale, IA 50323
MLS# 726879Listed by: DRH REALTY OF IOWA, LLC - Open Sun, 2:30 to 4pmNew
 $689,900Active5 beds 3 baths1,881 sq. ft.
$689,900Active5 beds 3 baths1,881 sq. ft.17322 North Valley Drive, Urbandale, IA 50323
MLS# 726847Listed by: RE/MAX PRECISION - New
 $439,900Active4 beds 4 baths1,885 sq. ft.
$439,900Active4 beds 4 baths1,885 sq. ft.15554 Rocklyn Place, Clive, IA 50325
MLS# 726832Listed by: IOWA REALTY MILLS CROSSING - New
 Listed by BHGRE$429,999Active4 beds 3 baths2,000 sq. ft.
Listed by BHGRE$429,999Active4 beds 3 baths2,000 sq. ft.13208 Rocklyn Drive, Urbandale, IA 50323
MLS# 726777Listed by: BH&G REAL ESTATE INNOVATIONS
