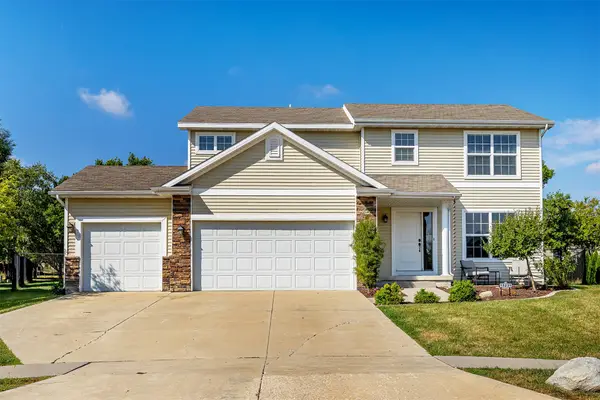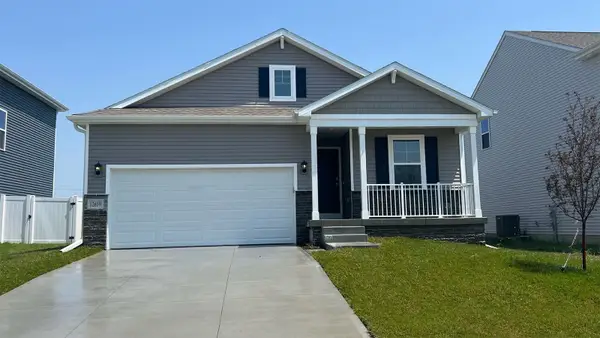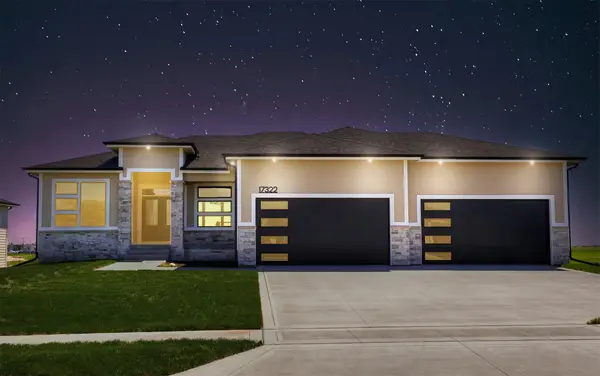14111 Oak Brook Drive, Urbandale, IA 50323
Local realty services provided by:Better Homes and Gardens Real Estate Innovations
14111 Oak Brook Drive,Urbandale, IA 50323
$439,900
- 5 Beds
- 3 Baths
- 2,309 sq. ft.
- Single family
- Active
Listed by:julie moore
Office:re/max concepts
MLS#:720708
Source:IA_DMAAR
Price summary
- Price:$439,900
- Price per sq. ft.:$190.52
About this home
Recent updates include newly refinished hardwood flooring, fabulous deck w/ metal spindles, stone patio & landscaping in 2020, wood privacy fence, central vac in 2024, upstairs windows in 2023 except master, new GFCI outlets, appliances in 2020, carpet 2023, front porch 2022, water heater 2022, roof & hvac in 2015, hard siding in 2010.Absolutely beautiful & meticulously maintained, this spacious 5 BR 2 story home offers over 3,000 finished SF of comfortable living space in a serene, tree-lined neighborhood. Nestled in a quiet neighborhood, this property radiates charm, welcomed by a lovely covered front porch & perfectly manicured landscaping. Step inside to discover newly refinished hardwood floors, a spacious entry w/ double sidelights & French doors leading to front living room & oversized formal dining room w/ elegant double tray ceilings. The kitchen features a center island, abundant cabinetry, large pantry closet, a large window over the sink & a built-in central vac pan for easy clean up. Dining area has sliders to the expansive deck w/ metal spindles, overlooking the stone patio & beautifully landscaped backyard. The family room invites relaxation w/ a gas fireplace framed by built-ins. Upstairs you’ll find 4 generously sized bedrooms, each w/ unique features like vaulted ceilings, window seats & walk-in closets. Primary suite offers vaulted ceilings, an arched window & a large walk-in closet. Walkout lower level is finished w/ family room, 5th BR & ample storage.
Contact an agent
Home facts
- Year built:1996
- Listing ID #:720708
- Added:97 day(s) ago
- Updated:September 11, 2025 at 02:56 PM
Rooms and interior
- Bedrooms:5
- Total bathrooms:3
- Full bathrooms:2
- Half bathrooms:1
- Living area:2,309 sq. ft.
Heating and cooling
- Cooling:Central Air
- Heating:Forced Air, Gas, Natural Gas
Structure and exterior
- Roof:Asphalt, Shingle
- Year built:1996
- Building area:2,309 sq. ft.
- Lot area:0.25 Acres
Utilities
- Water:Public
- Sewer:Public Sewer
Finances and disclosures
- Price:$439,900
- Price per sq. ft.:$190.52
- Tax amount:$5,600
New listings near 14111 Oak Brook Drive
- Open Sat, 1 to 3pmNew
 $265,000Active4 beds 2 baths1,459 sq. ft.
$265,000Active4 beds 2 baths1,459 sq. ft.4410 67th Street, Urbandale, IA 50322
MLS# 726854Listed by: REALTY ONE GROUP IMPACT - New
 $435,000Active3 beds 3 baths1,606 sq. ft.
$435,000Active3 beds 3 baths1,606 sq. ft.4602 143rd Street, Urbandale, IA 50323
MLS# 726924Listed by: DEVELOPERS REALTY GROUP LLC - New
 $410,000Active4 beds 4 baths1,930 sq. ft.
$410,000Active4 beds 4 baths1,930 sq. ft.15231 Aurora Circle, Urbandale, IA 50323
MLS# 726858Listed by: REALTY ONE GROUP IMPACT - New
 $385,000Active3 beds 2 baths1,764 sq. ft.
$385,000Active3 beds 2 baths1,764 sq. ft.2904 92nd Street, Urbandale, IA 50322
MLS# 726898Listed by: RE/MAX REVOLUTION - New
 $369,990Active5 beds 3 baths1,606 sq. ft.
$369,990Active5 beds 3 baths1,606 sq. ft.5622 152nd Street, Urbandale, IA 50111
MLS# 726871Listed by: DRH REALTY OF IOWA, LLC - New
 $344,990Active4 beds 3 baths1,844 sq. ft.
$344,990Active4 beds 3 baths1,844 sq. ft.5626 152nd Street, Urbandale, IA 50111
MLS# 726875Listed by: DRH REALTY OF IOWA, LLC  $324,990Pending3 beds 2 baths1,442 sq. ft.
$324,990Pending3 beds 2 baths1,442 sq. ft.5618 152nd Street, Urbandale, IA 50323
MLS# 726879Listed by: DRH REALTY OF IOWA, LLC- Open Sun, 2:30 to 4pmNew
 $689,900Active5 beds 3 baths1,881 sq. ft.
$689,900Active5 beds 3 baths1,881 sq. ft.17322 North Valley Drive, Urbandale, IA 50323
MLS# 726847Listed by: RE/MAX PRECISION - New
 $439,900Active4 beds 4 baths1,885 sq. ft.
$439,900Active4 beds 4 baths1,885 sq. ft.15554 Rocklyn Place, Clive, IA 50325
MLS# 726832Listed by: IOWA REALTY MILLS CROSSING - New
 Listed by BHGRE$429,999Active4 beds 3 baths2,000 sq. ft.
Listed by BHGRE$429,999Active4 beds 3 baths2,000 sq. ft.13208 Rocklyn Drive, Urbandale, IA 50323
MLS# 726777Listed by: BH&G REAL ESTATE INNOVATIONS
