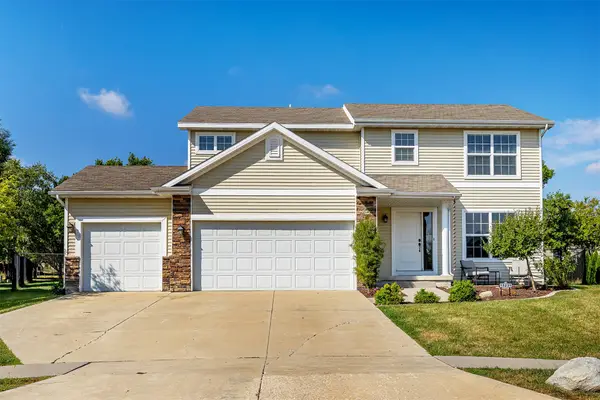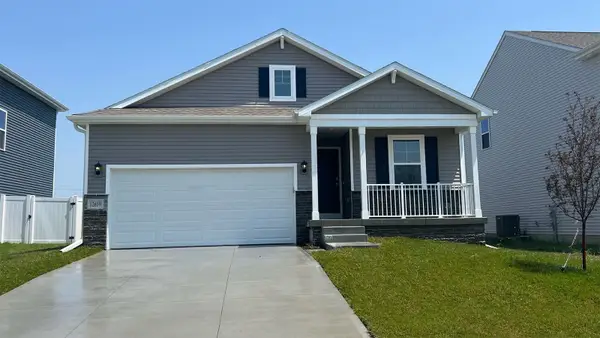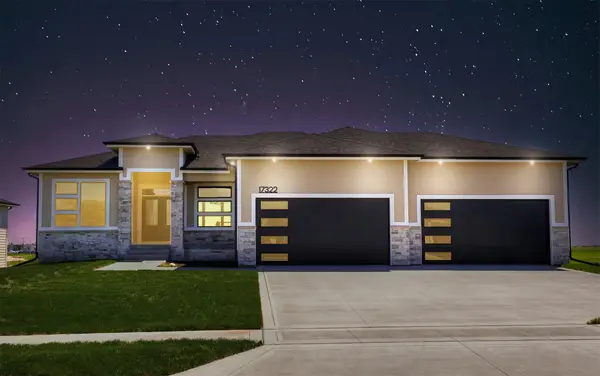14201 Brookview Drive, Urbandale, IA 50323
Local realty services provided by:Better Homes and Gardens Real Estate Innovations
14201 Brookview Drive,Urbandale, IA 50323
$489,000
- 4 Beds
- 4 Baths
- 2,046 sq. ft.
- Single family
- Active
Listed by:ethan hokel
Office:century 21 signature
MLS#:725685
Source:IA_DMAAR
Price summary
- Price:$489,000
- Price per sq. ft.:$239
- Monthly HOA dues:$10
About this home
More than meets the eye - Step inside to discover the details that set this home apart! Located in Waukee school district and close to parks and trails, this two-story offers over 2,800 sq. ft. of thoughtfully finished living space. The 2-story entry leads into a bright living room with stone fireplace, built-ins, engineered hardwoods, and large windows. Don’t miss the hidden office—tucked behind a bookshelf passageway with custom shelving and a desk. The open-concept kitchen features granite countertops, stainless steel appliances, two pantries, under-cabinet lighting, and a large island that flows seamlessly to the dining area. A drop zone, half bath, and heated 3-car garage complete the main level.
Upstairs, the primary suite is a true retreat with tray ceiling, accent lighting, walk-in closet, and ensuite with tiled shower and soaking tub. Three additional bedrooms, a full bath, and laundry complete the second floor. The finished basement is perfect for entertaining featuring a wet bar, wine fridge, and ¾ bath.
The fenced yard offers space to play and relax, with a deck, and irrigation.
This home has the space you need and character you just don’t find in a new build!
Contact an agent
Home facts
- Year built:2014
- Listing ID #:725685
- Added:209 day(s) ago
- Updated:September 24, 2025 at 11:40 PM
Rooms and interior
- Bedrooms:4
- Total bathrooms:4
- Full bathrooms:2
- Half bathrooms:1
- Living area:2,046 sq. ft.
Heating and cooling
- Cooling:Central Air
- Heating:Forced Air, Gas, Natural Gas
Structure and exterior
- Roof:Asphalt, Shingle
- Year built:2014
- Building area:2,046 sq. ft.
- Lot area:0.37 Acres
Utilities
- Water:Public
- Sewer:Public Sewer
Finances and disclosures
- Price:$489,000
- Price per sq. ft.:$239
- Tax amount:$7,137
New listings near 14201 Brookview Drive
- Open Sat, 1 to 3pmNew
 $265,000Active4 beds 2 baths1,459 sq. ft.
$265,000Active4 beds 2 baths1,459 sq. ft.4410 67th Street, Urbandale, IA 50322
MLS# 726854Listed by: REALTY ONE GROUP IMPACT - New
 $435,000Active3 beds 3 baths1,606 sq. ft.
$435,000Active3 beds 3 baths1,606 sq. ft.4602 143rd Street, Urbandale, IA 50323
MLS# 726924Listed by: DEVELOPERS REALTY GROUP LLC - New
 $410,000Active4 beds 4 baths1,930 sq. ft.
$410,000Active4 beds 4 baths1,930 sq. ft.15231 Aurora Circle, Urbandale, IA 50323
MLS# 726858Listed by: REALTY ONE GROUP IMPACT - New
 $385,000Active3 beds 2 baths1,764 sq. ft.
$385,000Active3 beds 2 baths1,764 sq. ft.2904 92nd Street, Urbandale, IA 50322
MLS# 726898Listed by: RE/MAX REVOLUTION - New
 $369,990Active5 beds 3 baths1,606 sq. ft.
$369,990Active5 beds 3 baths1,606 sq. ft.5622 152nd Street, Urbandale, IA 50111
MLS# 726871Listed by: DRH REALTY OF IOWA, LLC - New
 $344,990Active4 beds 3 baths1,844 sq. ft.
$344,990Active4 beds 3 baths1,844 sq. ft.5626 152nd Street, Urbandale, IA 50111
MLS# 726875Listed by: DRH REALTY OF IOWA, LLC  $324,990Pending3 beds 2 baths1,442 sq. ft.
$324,990Pending3 beds 2 baths1,442 sq. ft.5618 152nd Street, Urbandale, IA 50323
MLS# 726879Listed by: DRH REALTY OF IOWA, LLC- Open Sun, 2:30 to 4pmNew
 $689,900Active5 beds 3 baths1,881 sq. ft.
$689,900Active5 beds 3 baths1,881 sq. ft.17322 North Valley Drive, Urbandale, IA 50323
MLS# 726847Listed by: RE/MAX PRECISION - New
 $439,900Active4 beds 4 baths1,885 sq. ft.
$439,900Active4 beds 4 baths1,885 sq. ft.15554 Rocklyn Place, Clive, IA 50325
MLS# 726832Listed by: IOWA REALTY MILLS CROSSING - New
 Listed by BHGRE$429,999Active4 beds 3 baths2,000 sq. ft.
Listed by BHGRE$429,999Active4 beds 3 baths2,000 sq. ft.13208 Rocklyn Drive, Urbandale, IA 50323
MLS# 726777Listed by: BH&G REAL ESTATE INNOVATIONS
