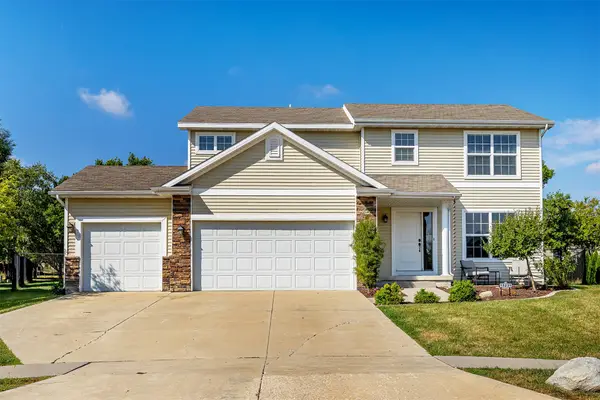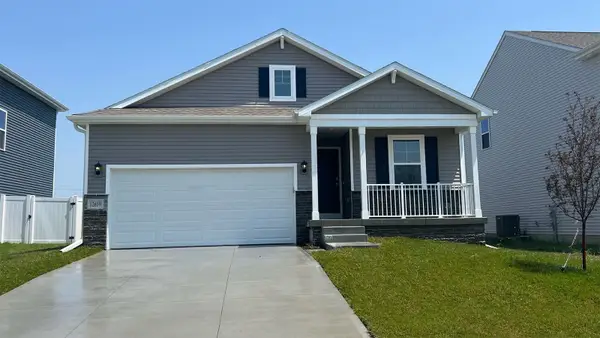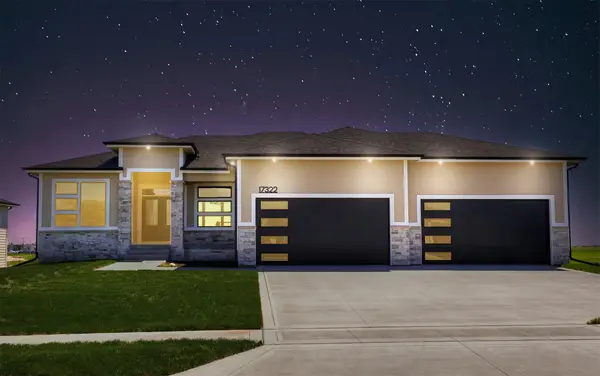14251 Bentwood Drive, Urbandale, IA 50323
Local realty services provided by:Better Homes and Gardens Real Estate Innovations
14251 Bentwood Drive,Urbandale, IA 50323
$315,000
- 3 Beds
- 3 Baths
- 1,402 sq. ft.
- Condominium
- Active
Upcoming open houses
- Sun, Sep 2811:00 am - 01:00 pm
Listed by:joe paletta
Office:exp realty, llc.
MLS#:724028
Source:IA_DMAAR
Price summary
- Price:$315,000
- Price per sq. ft.:$224.68
- Monthly HOA dues:$225
About this home
Welcome to this upgraded 3-bedroom, 3-bathroom townhome in the Waukee School District. This home offers the rare combination of low-maintenance townhome living with the feel of a single-family home, boasting a finished walkout basement and a stunning backyard that backs to a serene pond. Enjoy a fresh, modern feel with new kitchen and bathroom hardware, updated faucets throughout the home, a new kitchen cup washer, and new shower heads. The master bathroom is further enhanced with a brand new shower door and custom shelving in the master closet. Experience the ultimate in modern living with a suite of smart home features, including a security system, a Ring doorbell camera, and a Smart Keypad lock for the front door. The home also features MyQ smart garage access and advanced Deako smart light switches and dimmers in the living room, basement, and for the patio light. Rest easy with Smart Fire/Carbon monoxide alarms installed throughout. Additional interior upgrades include master bedroom fan with a remote, floating shelves in the living room, and a premium APCO-X air filter. The true highlight of this property is the incredible exterior. Enjoy tranquil mornings and beautiful evenings from the deck off the main level, which offers breathtaking views overlooking a peaceful pond. This townhome is a true rarity, providing plenty of private yard space that is uncommonly found in this style of home. Ask about the assumable FHA Loan at 4.99%!!
Contact an agent
Home facts
- Year built:2023
- Listing ID #:724028
- Added:45 day(s) ago
- Updated:September 25, 2025 at 03:07 PM
Rooms and interior
- Bedrooms:3
- Total bathrooms:3
- Full bathrooms:2
- Living area:1,402 sq. ft.
Heating and cooling
- Cooling:Central Air
- Heating:Forced Air, Gas, Natural Gas
Structure and exterior
- Roof:Asphalt, Shingle
- Year built:2023
- Building area:1,402 sq. ft.
- Lot area:0.04 Acres
Utilities
- Water:Public
- Sewer:Public Sewer
Finances and disclosures
- Price:$315,000
- Price per sq. ft.:$224.68
- Tax amount:$130
New listings near 14251 Bentwood Drive
- Open Sat, 1 to 3pmNew
 $265,000Active4 beds 2 baths1,459 sq. ft.
$265,000Active4 beds 2 baths1,459 sq. ft.4410 67th Street, Urbandale, IA 50322
MLS# 726854Listed by: REALTY ONE GROUP IMPACT - New
 $435,000Active3 beds 3 baths1,606 sq. ft.
$435,000Active3 beds 3 baths1,606 sq. ft.4602 143rd Street, Urbandale, IA 50323
MLS# 726924Listed by: DEVELOPERS REALTY GROUP LLC - New
 $410,000Active4 beds 4 baths1,930 sq. ft.
$410,000Active4 beds 4 baths1,930 sq. ft.15231 Aurora Circle, Urbandale, IA 50323
MLS# 726858Listed by: REALTY ONE GROUP IMPACT - New
 $385,000Active3 beds 2 baths1,764 sq. ft.
$385,000Active3 beds 2 baths1,764 sq. ft.2904 92nd Street, Urbandale, IA 50322
MLS# 726898Listed by: RE/MAX REVOLUTION - New
 $369,990Active5 beds 3 baths1,606 sq. ft.
$369,990Active5 beds 3 baths1,606 sq. ft.5622 152nd Street, Urbandale, IA 50111
MLS# 726871Listed by: DRH REALTY OF IOWA, LLC - New
 $344,990Active4 beds 3 baths1,844 sq. ft.
$344,990Active4 beds 3 baths1,844 sq. ft.5626 152nd Street, Urbandale, IA 50111
MLS# 726875Listed by: DRH REALTY OF IOWA, LLC - New
 $324,990Active3 beds 2 baths1,442 sq. ft.
$324,990Active3 beds 2 baths1,442 sq. ft.5618 152nd Street, Urbandale, IA 50323
MLS# 726879Listed by: DRH REALTY OF IOWA, LLC - Open Sun, 2:30 to 4pmNew
 $689,900Active5 beds 3 baths1,881 sq. ft.
$689,900Active5 beds 3 baths1,881 sq. ft.17322 North Valley Drive, Urbandale, IA 50323
MLS# 726847Listed by: RE/MAX PRECISION - New
 $439,900Active4 beds 4 baths1,885 sq. ft.
$439,900Active4 beds 4 baths1,885 sq. ft.15554 Rocklyn Place, Clive, IA 50325
MLS# 726832Listed by: IOWA REALTY MILLS CROSSING - New
 Listed by BHGRE$429,999Active4 beds 3 baths2,000 sq. ft.
Listed by BHGRE$429,999Active4 beds 3 baths2,000 sq. ft.13208 Rocklyn Drive, Urbandale, IA 50323
MLS# 726777Listed by: BH&G REAL ESTATE INNOVATIONS
