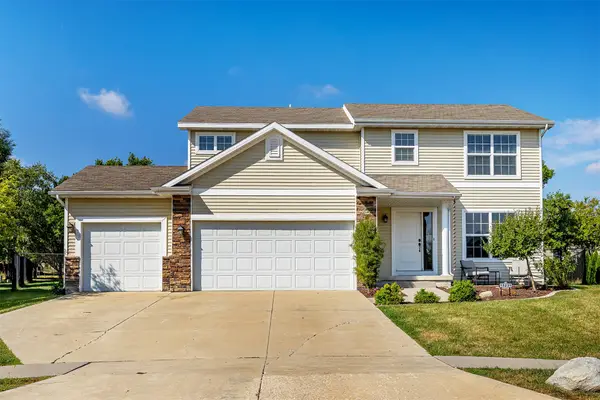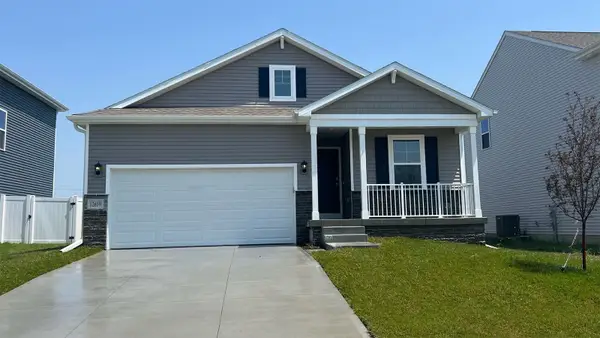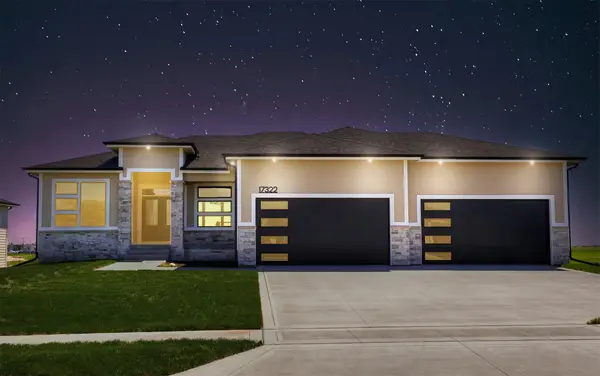14308 Oak Brook Drive, Urbandale, IA 50323
Local realty services provided by:Better Homes and Gardens Real Estate Innovations
14308 Oak Brook Drive,Urbandale, IA 50323
$540,000
- 5 Beds
- 4 Baths
- 2,259 sq. ft.
- Single family
- Pending
Listed by:jamie thompson
Office:century 21 signature
MLS#:724363
Source:IA_DMAAR
Price summary
- Price:$540,000
- Price per sq. ft.:$239.04
- Monthly HOA dues:$12.5
About this home
It's not often we have 1.5 story homes hit the market & you'll fall in love the moment you pull into the drive. Sip morning coffee on the front porch swing, unwind at sunset on the back patio overlooking the pond, & even fish in your own backyard. Inside, enjoy the cozy living room with tall ceilings, beautiful natural light, a gas fireplace, and brand new carpet. The open layout flows into the dining & kitchen areas, featuring a built-in desk & handy central vac dustpan. The main-level primary suite offers comfort & privacy. Upstairs, 3 bedrooms share a full bath plus a bonus room for play, crafts, or study. The walkout LL is perfect for entertaining w/a huge family room, wet bar, bedroom, bath, & office,+ storage/work space. Outdoors, you'll love the 16x20 Trex deck, irrigation, beautiful landscaping, & storage shed. Thoughtfully maintained & updated over the years, this home is in Waukee Schools (Shuler Elem, NW feeder) near parks, bike paths, & all the amenities you love.
Contact an agent
Home facts
- Year built:2000
- Listing ID #:724363
- Added:41 day(s) ago
- Updated:September 11, 2025 at 07:27 AM
Rooms and interior
- Bedrooms:5
- Total bathrooms:4
- Full bathrooms:2
- Half bathrooms:1
- Living area:2,259 sq. ft.
Heating and cooling
- Cooling:Central Air
- Heating:Forced Air, Gas, Natural Gas
Structure and exterior
- Roof:Asphalt, Shingle
- Year built:2000
- Building area:2,259 sq. ft.
- Lot area:0.42 Acres
Utilities
- Water:Public
- Sewer:Public Sewer
Finances and disclosures
- Price:$540,000
- Price per sq. ft.:$239.04
- Tax amount:$7,037
New listings near 14308 Oak Brook Drive
- Open Sat, 1 to 3pmNew
 $265,000Active4 beds 2 baths1,459 sq. ft.
$265,000Active4 beds 2 baths1,459 sq. ft.4410 67th Street, Urbandale, IA 50322
MLS# 726854Listed by: REALTY ONE GROUP IMPACT - New
 $435,000Active3 beds 3 baths1,606 sq. ft.
$435,000Active3 beds 3 baths1,606 sq. ft.4602 143rd Street, Urbandale, IA 50323
MLS# 726924Listed by: DEVELOPERS REALTY GROUP LLC - New
 $410,000Active4 beds 4 baths1,930 sq. ft.
$410,000Active4 beds 4 baths1,930 sq. ft.15231 Aurora Circle, Urbandale, IA 50323
MLS# 726858Listed by: REALTY ONE GROUP IMPACT - New
 $385,000Active3 beds 2 baths1,764 sq. ft.
$385,000Active3 beds 2 baths1,764 sq. ft.2904 92nd Street, Urbandale, IA 50322
MLS# 726898Listed by: RE/MAX REVOLUTION - New
 $369,990Active5 beds 3 baths1,606 sq. ft.
$369,990Active5 beds 3 baths1,606 sq. ft.5622 152nd Street, Urbandale, IA 50111
MLS# 726871Listed by: DRH REALTY OF IOWA, LLC - New
 $344,990Active4 beds 3 baths1,844 sq. ft.
$344,990Active4 beds 3 baths1,844 sq. ft.5626 152nd Street, Urbandale, IA 50111
MLS# 726875Listed by: DRH REALTY OF IOWA, LLC  $324,990Pending3 beds 2 baths1,442 sq. ft.
$324,990Pending3 beds 2 baths1,442 sq. ft.5618 152nd Street, Urbandale, IA 50323
MLS# 726879Listed by: DRH REALTY OF IOWA, LLC- Open Sun, 2:30 to 4pmNew
 $689,900Active5 beds 3 baths1,881 sq. ft.
$689,900Active5 beds 3 baths1,881 sq. ft.17322 North Valley Drive, Urbandale, IA 50323
MLS# 726847Listed by: RE/MAX PRECISION - New
 $439,900Active4 beds 4 baths1,885 sq. ft.
$439,900Active4 beds 4 baths1,885 sq. ft.15554 Rocklyn Place, Clive, IA 50325
MLS# 726832Listed by: IOWA REALTY MILLS CROSSING - New
 Listed by BHGRE$429,999Active4 beds 3 baths2,000 sq. ft.
Listed by BHGRE$429,999Active4 beds 3 baths2,000 sq. ft.13208 Rocklyn Drive, Urbandale, IA 50323
MLS# 726777Listed by: BH&G REAL ESTATE INNOVATIONS
