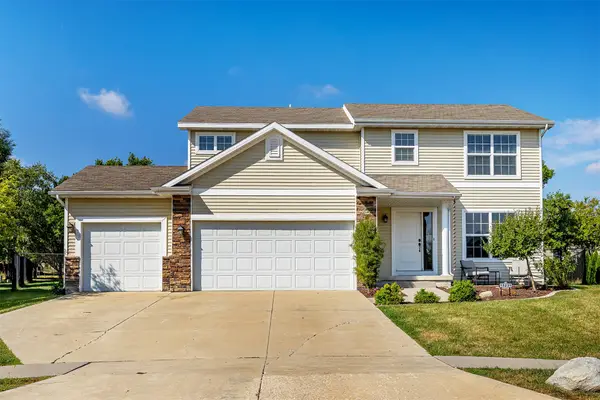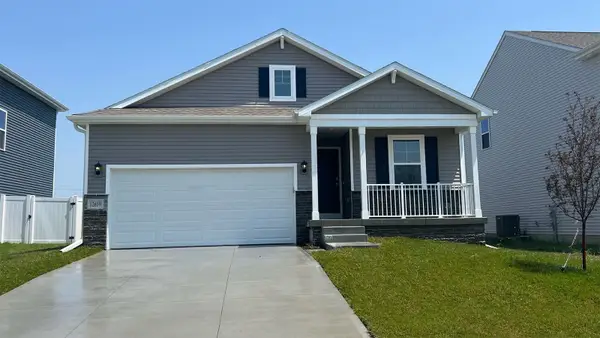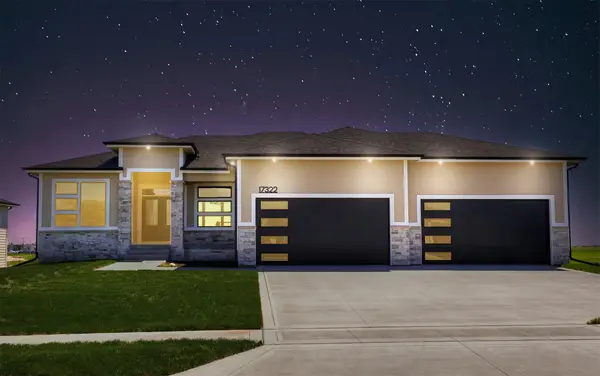14335 Holcomb Avenue, Urbandale, IA 50323
Local realty services provided by:Better Homes and Gardens Real Estate Innovations
14335 Holcomb Avenue,Urbandale, IA 50323
$449,900
- 4 Beds
- 3 Baths
- 1,594 sq. ft.
- Condominium
- Active
Listed by:katie lewis
Office:bhhs first realty westown
MLS#:720530
Source:IA_DMAAR
Price summary
- Price:$449,900
- Price per sq. ft.:$282.25
- Monthly HOA dues:$250
About this home
Back to nature. Built for real life. With 4 bedrooms, 3 full baths, and over 2,500 finished sq ft, this walkout ranch in Urbandale offers the layout, location, and updates today's buyers are searching for. The main level features an open floor plan with laminate floors, 9' ceilings, and large windows that bring in natural light and views of the tree-lined backyard. The kitchen offers quartz countertops, center island, tile backsplash, walk-in pantry, and a brand-new microwave, perfect for casual mornings or entertaining. Three bedrooms and two full baths are located on the main floor, including a spacious primary suite with tray ceiling, dual vanities, tiled shower, and walk-in closet. The finished walkout lower level adds a 4th bedroom, full bath, large rec room, wet bar, and brand-new carpet with updated trim throughout. Step out to a newly poured concrete patio surrounded by green space or enjoy quiet evenings on the upper deck. Built in 2017 and freshly updated, this home offers move-in ready convenience in a top-tier location-Waukee schools, close to parks, trails, and daily amenities. Private feel, functional layout and priced right for buyers who value space and potential.
Contact an agent
Home facts
- Year built:2017
- Listing ID #:720530
- Added:98 day(s) ago
- Updated:September 23, 2025 at 08:02 PM
Rooms and interior
- Bedrooms:4
- Total bathrooms:3
- Full bathrooms:3
- Living area:1,594 sq. ft.
Heating and cooling
- Cooling:Central Air
- Heating:Forced Air, Gas
Structure and exterior
- Roof:Asphalt, Shingle
- Year built:2017
- Building area:1,594 sq. ft.
- Lot area:0.27 Acres
Utilities
- Water:Public
- Sewer:Public Sewer
Finances and disclosures
- Price:$449,900
- Price per sq. ft.:$282.25
- Tax amount:$7,340
New listings near 14335 Holcomb Avenue
- New
 $369,900Active2 beds 3 baths1,546 sq. ft.
$369,900Active2 beds 3 baths1,546 sq. ft.12202 Madison Avenue, Urbandale, IA 50323
MLS# 726995Listed by: IOWA REALTY BEAVERDALE - Open Sat, 1 to 3pmNew
 $265,000Active4 beds 2 baths1,459 sq. ft.
$265,000Active4 beds 2 baths1,459 sq. ft.4410 67th Street, Urbandale, IA 50322
MLS# 726854Listed by: REALTY ONE GROUP IMPACT - New
 $435,000Active3 beds 3 baths1,606 sq. ft.
$435,000Active3 beds 3 baths1,606 sq. ft.4602 143rd Street, Urbandale, IA 50323
MLS# 726924Listed by: DEVELOPERS REALTY GROUP LLC - New
 $410,000Active4 beds 4 baths1,930 sq. ft.
$410,000Active4 beds 4 baths1,930 sq. ft.15231 Aurora Circle, Urbandale, IA 50323
MLS# 726858Listed by: REALTY ONE GROUP IMPACT - New
 $385,000Active3 beds 2 baths1,764 sq. ft.
$385,000Active3 beds 2 baths1,764 sq. ft.2904 92nd Street, Urbandale, IA 50322
MLS# 726898Listed by: RE/MAX REVOLUTION - New
 $369,990Active5 beds 3 baths1,606 sq. ft.
$369,990Active5 beds 3 baths1,606 sq. ft.5622 152nd Street, Urbandale, IA 50111
MLS# 726871Listed by: DRH REALTY OF IOWA, LLC - New
 $344,990Active4 beds 3 baths1,844 sq. ft.
$344,990Active4 beds 3 baths1,844 sq. ft.5626 152nd Street, Urbandale, IA 50111
MLS# 726875Listed by: DRH REALTY OF IOWA, LLC  $324,990Pending3 beds 2 baths1,442 sq. ft.
$324,990Pending3 beds 2 baths1,442 sq. ft.5618 152nd Street, Urbandale, IA 50323
MLS# 726879Listed by: DRH REALTY OF IOWA, LLC- Open Sun, 2:30 to 4pmNew
 $689,900Active5 beds 3 baths1,881 sq. ft.
$689,900Active5 beds 3 baths1,881 sq. ft.17322 North Valley Drive, Urbandale, IA 50323
MLS# 726847Listed by: RE/MAX PRECISION - New
 $439,900Active4 beds 4 baths1,885 sq. ft.
$439,900Active4 beds 4 baths1,885 sq. ft.15554 Rocklyn Place, Clive, IA 50325
MLS# 726832Listed by: IOWA REALTY MILLS CROSSING
