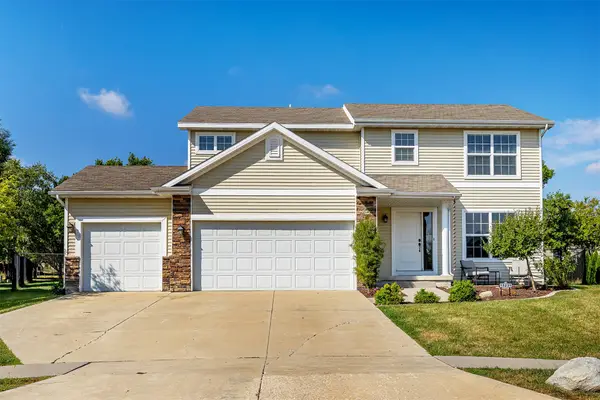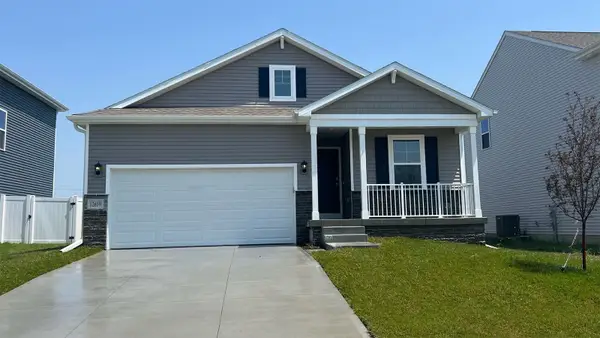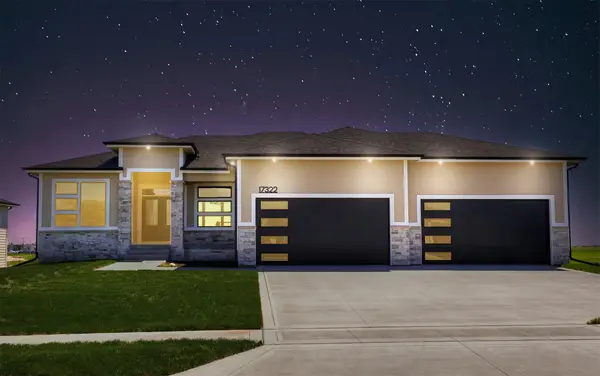14910 Walnut Meadows Drive, Urbandale, IA 50323
Local realty services provided by:Better Homes and Gardens Real Estate Innovations
14910 Walnut Meadows Drive,Urbandale, IA 50323
$510,000
- 5 Beds
- 5 Baths
- 2,230 sq. ft.
- Single family
- Active
Listed by:cy phillips
Office:space simply
MLS#:720971
Source:IA_DMAAR
Price summary
- Price:$510,000
- Price per sq. ft.:$228.7
- Monthly HOA dues:$8.33
About this home
Over 3000 square feet of finished living area in this 5 bedroom, 5 bathroom two story home located in the very convenient Coyote Ridge development. This home offers numerous upgrades and is in such great condition it feels like a staged new construction home. Features include: All appliances included in the sale, 2nd floor laundry, fully finished lower level with wet bar, large bedroom with private bathroom, and a powder bath in the lower level, mudroom off the garage, hardwood floors, gas fireplace, custom window treatments (some motorized), covered deck, large open kitchen with pantry, generous owner's suite with tiled shower and jet tub, main level office, and a large three stall garage. Very easy to show and immediate possession is available, please call an agent today for a private tour or more information.
Contact an agent
Home facts
- Year built:2018
- Listing ID #:720971
- Added:92 day(s) ago
- Updated:September 12, 2025 at 08:03 PM
Rooms and interior
- Bedrooms:5
- Total bathrooms:5
- Full bathrooms:2
- Half bathrooms:2
- Living area:2,230 sq. ft.
Heating and cooling
- Cooling:Central Air
- Heating:Forced Air, Gas, Natural Gas
Structure and exterior
- Roof:Asphalt, Shingle
- Year built:2018
- Building area:2,230 sq. ft.
- Lot area:0.25 Acres
Utilities
- Water:Public
- Sewer:Public Sewer
Finances and disclosures
- Price:$510,000
- Price per sq. ft.:$228.7
- Tax amount:$7,232 (2024)
New listings near 14910 Walnut Meadows Drive
- New
 $369,900Active2 beds 3 baths1,546 sq. ft.
$369,900Active2 beds 3 baths1,546 sq. ft.12202 Madison Avenue, Urbandale, IA 50323
MLS# 726995Listed by: IOWA REALTY BEAVERDALE - Open Sat, 1 to 3pmNew
 $265,000Active4 beds 2 baths1,459 sq. ft.
$265,000Active4 beds 2 baths1,459 sq. ft.4410 67th Street, Urbandale, IA 50322
MLS# 726854Listed by: REALTY ONE GROUP IMPACT - New
 $435,000Active3 beds 3 baths1,606 sq. ft.
$435,000Active3 beds 3 baths1,606 sq. ft.4602 143rd Street, Urbandale, IA 50323
MLS# 726924Listed by: DEVELOPERS REALTY GROUP LLC - New
 $410,000Active4 beds 4 baths1,930 sq. ft.
$410,000Active4 beds 4 baths1,930 sq. ft.15231 Aurora Circle, Urbandale, IA 50323
MLS# 726858Listed by: REALTY ONE GROUP IMPACT - New
 $385,000Active3 beds 2 baths1,764 sq. ft.
$385,000Active3 beds 2 baths1,764 sq. ft.2904 92nd Street, Urbandale, IA 50322
MLS# 726898Listed by: RE/MAX REVOLUTION - New
 $369,990Active5 beds 3 baths1,606 sq. ft.
$369,990Active5 beds 3 baths1,606 sq. ft.5622 152nd Street, Urbandale, IA 50111
MLS# 726871Listed by: DRH REALTY OF IOWA, LLC - New
 $344,990Active4 beds 3 baths1,844 sq. ft.
$344,990Active4 beds 3 baths1,844 sq. ft.5626 152nd Street, Urbandale, IA 50111
MLS# 726875Listed by: DRH REALTY OF IOWA, LLC  $324,990Pending3 beds 2 baths1,442 sq. ft.
$324,990Pending3 beds 2 baths1,442 sq. ft.5618 152nd Street, Urbandale, IA 50323
MLS# 726879Listed by: DRH REALTY OF IOWA, LLC- Open Sun, 2:30 to 4pmNew
 $689,900Active5 beds 3 baths1,881 sq. ft.
$689,900Active5 beds 3 baths1,881 sq. ft.17322 North Valley Drive, Urbandale, IA 50323
MLS# 726847Listed by: RE/MAX PRECISION - New
 $439,900Active4 beds 4 baths1,885 sq. ft.
$439,900Active4 beds 4 baths1,885 sq. ft.15554 Rocklyn Place, Clive, IA 50325
MLS# 726832Listed by: IOWA REALTY MILLS CROSSING
