15214 Aurora Circle, Urbandale, IA 50323
Local realty services provided by:Better Homes and Gardens Real Estate Innovations
15214 Aurora Circle,Urbandale, IA 50323
$414,900
- 4 Beds
- 3 Baths
- 1,413 sq. ft.
- Single family
- Pending
Listed by:cheryl goodall
Office:goodall properties llc.
MLS#:725129
Source:IA_DMAAR
Price summary
- Price:$414,900
- Price per sq. ft.:$293.63
About this home
PRICE IMPROVED!! Beautiful 4 BR ranch home (KRM resale) in Urbandale located in Waukee’s Northwest High School neighborhood. Lower-level family room with sitting space at wet bar, full-size SS refrigerator and ceiling mounted movie projector all included along with flat screen TV, a large sectional couch, leather storage ottoman and extra table seating with bar stools. You and your guests can enjoy the BIG game as soon as you move in! The main level has new plush carpeting and the deck is freshly stained. Popular open living room kitchen design with vaulted ceiling and corner gas fireplace. Kitchen has extra space for table and higher bar for extra seating, corner pantry, granite counter tops and tiled back splash with SS appliances. Tray ceiling in primary BR plus large tiled shower in bath, linen closet and walk-in closet. Extras are professional window coverings, central vacuum, professional landscaping, maintenance-free vinyl fence surrounds the large back yard that is great for both your kids and pets. Wooden locker system inside 3 car garage entry. Sam Sung washer/dryer in main floor laundry inside 3 car garage entrance. Nest thermostat, Ring door bell, and irrigation make this home complete. Quiet Urbandale cul-de-sac street and close to I-80/35 via Meredith Dr. Exit. Walnut Creek Regional Park is about 2 blocks from home with expansive walking/bike trails.
Contact an agent
Home facts
- Year built:2011
- Listing ID #:725129
- Added:60 day(s) ago
- Updated:October 20, 2025 at 09:46 PM
Rooms and interior
- Bedrooms:4
- Total bathrooms:3
- Full bathrooms:1
- Living area:1,413 sq. ft.
Heating and cooling
- Cooling:Central Air
- Heating:Forced Air, Gas, Natural Gas
Structure and exterior
- Roof:Asphalt, Shingle
- Year built:2011
- Building area:1,413 sq. ft.
- Lot area:0.19 Acres
Utilities
- Water:Public
- Sewer:Public Sewer
Finances and disclosures
- Price:$414,900
- Price per sq. ft.:$293.63
- Tax amount:$6,062 (2026)
New listings near 15214 Aurora Circle
- New
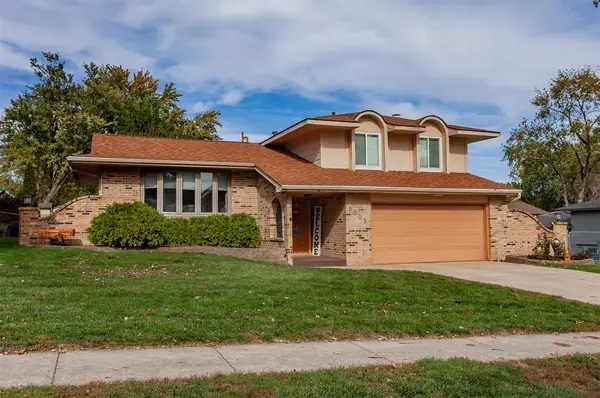 $350,000Active3 beds 3 baths1,784 sq. ft.
$350,000Active3 beds 3 baths1,784 sq. ft.8005 Airline Avenue, Urbandale, IA 50322
MLS# 729234Listed by: KELLER WILLIAMS REALTY GDM - New
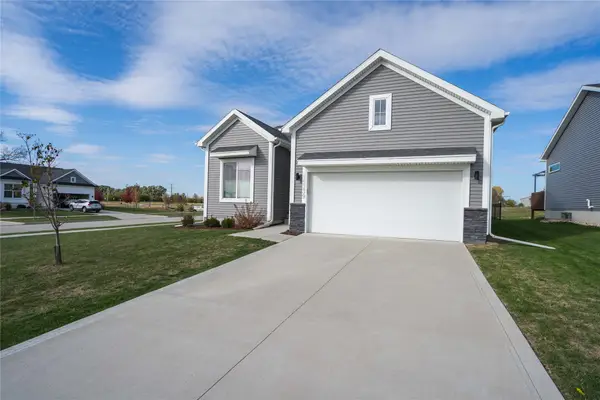 $342,000Active3 beds 3 baths1,189 sq. ft.
$342,000Active3 beds 3 baths1,189 sq. ft.15339 Deerview Drive, Urbandale, IA 50323
MLS# 729175Listed by: LPT REALTY, LLC - Open Sun, 1 to 2pmNew
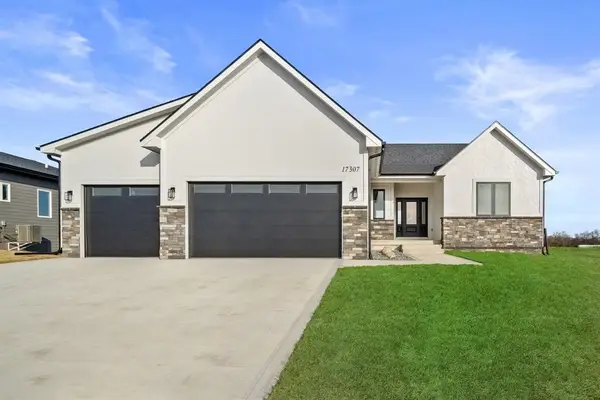 $625,000Active5 beds 3 baths1,863 sq. ft.
$625,000Active5 beds 3 baths1,863 sq. ft.17307 North Valley Drive, Urbandale, IA 50323
MLS# 729199Listed by: RE/MAX CONCEPTS - New
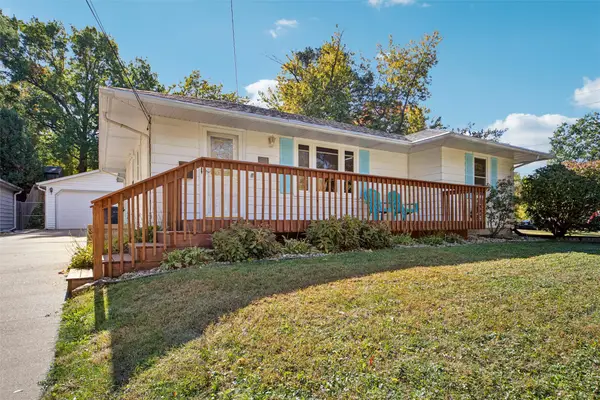 $250,000Active3 beds 2 baths996 sq. ft.
$250,000Active3 beds 2 baths996 sq. ft.6316 Clearview Circle, Urbandale, IA 50322
MLS# 729177Listed by: IOWA REALTY MILLS CROSSING - New
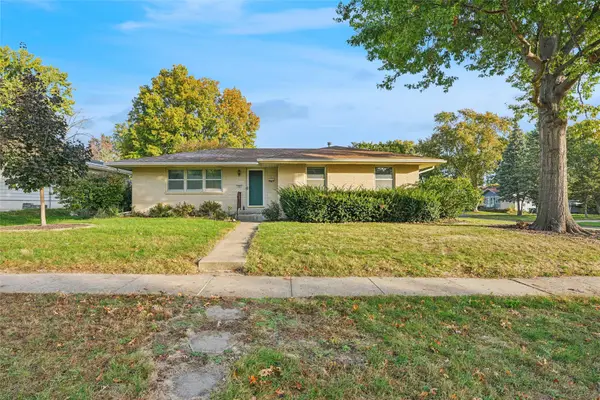 $255,900Active3 beds 2 baths1,263 sq. ft.
$255,900Active3 beds 2 baths1,263 sq. ft.7901 Airline Avenue, Urbandale, IA 50322
MLS# 728998Listed by: IOWA REALTY MILLS CROSSING - New
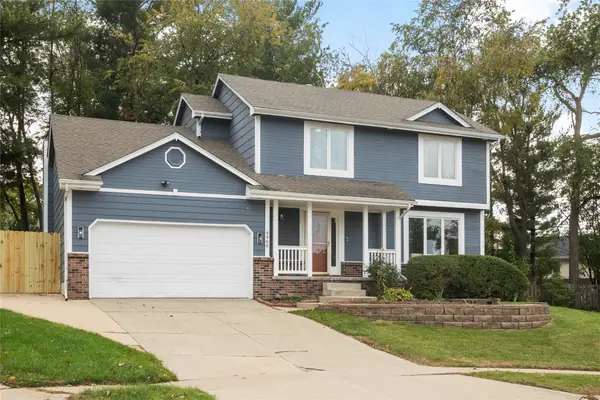 $415,000Active4 beds 4 baths1,860 sq. ft.
$415,000Active4 beds 4 baths1,860 sq. ft.4460 90th Street, Urbandale, IA 50322
MLS# 729039Listed by: KELLER WILLIAMS REALTY GDM - New
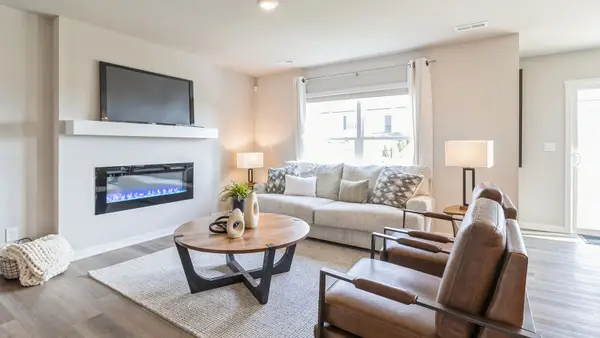 $264,990Active3 beds 3 baths1,511 sq. ft.
$264,990Active3 beds 3 baths1,511 sq. ft.17003 Persimmon Lane, Urbandale, IA 50323
MLS# 729112Listed by: DRH REALTY OF IOWA, LLC - New
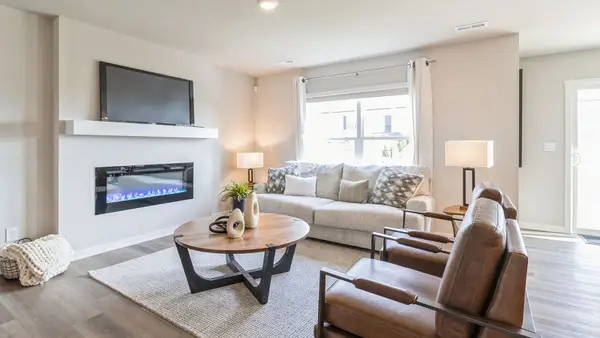 $264,990Active3 beds 3 baths1,511 sq. ft.
$264,990Active3 beds 3 baths1,511 sq. ft.17005 Persimmon Lane, Urbandale, IA 50323
MLS# 729113Listed by: DRH REALTY OF IOWA, LLC - New
 $669,000Active4 beds 4 baths1,743 sq. ft.
$669,000Active4 beds 4 baths1,743 sq. ft.16606 Deerview Drive, Urbandale, IA 50323
MLS# 729044Listed by: KELLER WILLIAMS ANKENY METRO - New
 $230,000Active2 beds 2 baths1,217 sq. ft.
$230,000Active2 beds 2 baths1,217 sq. ft.4022 66th Street, Urbandale, IA 50322
MLS# 728968Listed by: AGENCY IOWA
