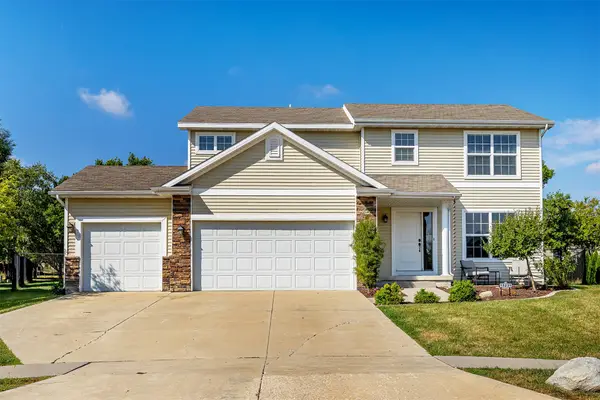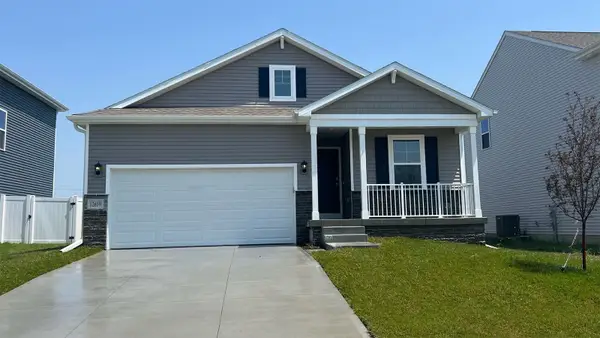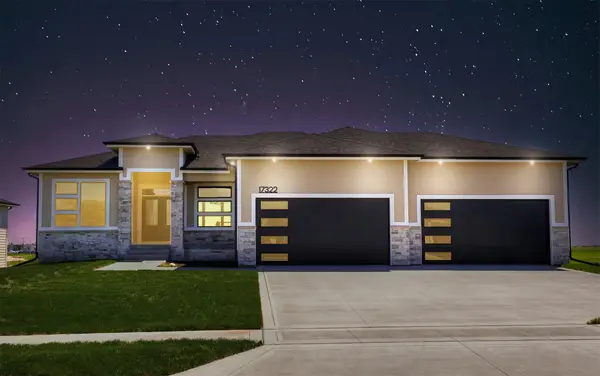15323/15321 Goldenrod Drive, Urbandale, IA 50323
Local realty services provided by:Better Homes and Gardens Real Estate Innovations
15323/15321 Goldenrod Drive,Urbandale, IA 50323
$699,900
- 6 Beds
- 5 Baths
- 3,676 sq. ft.
- Multi-family
- Active
Listed by:lacey paine
Office:realty one group impact
MLS#:722494
Source:IA_DMAAR
Price summary
- Price:$699,900
- Price per sq. ft.:$190.4
- Monthly HOA dues:$350
About this home
This is a two unit duplex located in the Waterford Creek that offer a modern design with an open
concept and the abundance of natural light and views from the large family room windows. You will love
these quality built townhome with plenty of space for the entire family located in a beautiful
Urbandale neighborhood. Enjoy the tranquility of the private backyard overlooking trees and a stream.
Each townhome features an open kitchen with island quartz counters, pantry, and SS appliances. The
kitchen opens to the dining area, deck, & great room perfect for entertaining. Upstairs you’ll find a
large loft, the master bedroom with en suite bath & walk-in closet, two additional bedrooms, full
bath, & laundry room. The finished walkout basement features a family room, 4th bedroom, and a full
bathroom. Rounding out these well-built townhomes by J Larson Homes is an association to manage the
lawn care and snow removal. 2 car attached garage on each unit, cement board siding, & Waukee Schools!
Contact an agent
Home facts
- Year built:2022
- Listing ID #:722494
- Added:70 day(s) ago
- Updated:September 20, 2025 at 08:39 PM
Rooms and interior
- Bedrooms:6
- Total bathrooms:5
- Full bathrooms:2
- Half bathrooms:2
- Living area:3,676 sq. ft.
Heating and cooling
- Cooling:Central Air
- Heating:Forced Air, Gas, Natural Gas
Structure and exterior
- Roof:Asphalt, Shingle
- Year built:2022
- Building area:3,676 sq. ft.
- Lot area:0.06 Acres
Utilities
- Water:Public, Water Available
- Sewer:Public Sewer
Finances and disclosures
- Price:$699,900
- Price per sq. ft.:$190.4
- Tax amount:$10,204
New listings near 15323/15321 Goldenrod Drive
- New
 $369,900Active2 beds 3 baths1,546 sq. ft.
$369,900Active2 beds 3 baths1,546 sq. ft.12202 Madison Avenue, Urbandale, IA 50323
MLS# 726995Listed by: IOWA REALTY BEAVERDALE - Open Sat, 1 to 3pmNew
 $265,000Active4 beds 2 baths1,459 sq. ft.
$265,000Active4 beds 2 baths1,459 sq. ft.4410 67th Street, Urbandale, IA 50322
MLS# 726854Listed by: REALTY ONE GROUP IMPACT - New
 $435,000Active3 beds 3 baths1,606 sq. ft.
$435,000Active3 beds 3 baths1,606 sq. ft.4602 143rd Street, Urbandale, IA 50323
MLS# 726924Listed by: DEVELOPERS REALTY GROUP LLC - New
 $410,000Active4 beds 4 baths1,930 sq. ft.
$410,000Active4 beds 4 baths1,930 sq. ft.15231 Aurora Circle, Urbandale, IA 50323
MLS# 726858Listed by: REALTY ONE GROUP IMPACT - New
 $385,000Active3 beds 2 baths1,764 sq. ft.
$385,000Active3 beds 2 baths1,764 sq. ft.2904 92nd Street, Urbandale, IA 50322
MLS# 726898Listed by: RE/MAX REVOLUTION - New
 $369,990Active5 beds 3 baths1,606 sq. ft.
$369,990Active5 beds 3 baths1,606 sq. ft.5622 152nd Street, Urbandale, IA 50111
MLS# 726871Listed by: DRH REALTY OF IOWA, LLC - New
 $344,990Active4 beds 3 baths1,844 sq. ft.
$344,990Active4 beds 3 baths1,844 sq. ft.5626 152nd Street, Urbandale, IA 50111
MLS# 726875Listed by: DRH REALTY OF IOWA, LLC  $324,990Pending3 beds 2 baths1,442 sq. ft.
$324,990Pending3 beds 2 baths1,442 sq. ft.5618 152nd Street, Urbandale, IA 50323
MLS# 726879Listed by: DRH REALTY OF IOWA, LLC- Open Sun, 2:30 to 4pmNew
 $689,900Active5 beds 3 baths1,881 sq. ft.
$689,900Active5 beds 3 baths1,881 sq. ft.17322 North Valley Drive, Urbandale, IA 50323
MLS# 726847Listed by: RE/MAX PRECISION - New
 $439,900Active4 beds 4 baths1,885 sq. ft.
$439,900Active4 beds 4 baths1,885 sq. ft.15554 Rocklyn Place, Clive, IA 50325
MLS# 726832Listed by: IOWA REALTY MILLS CROSSING
