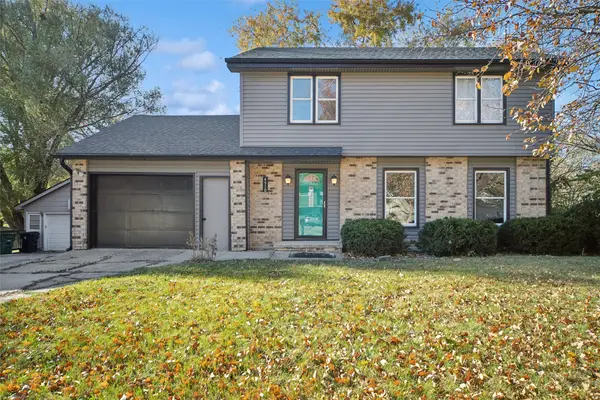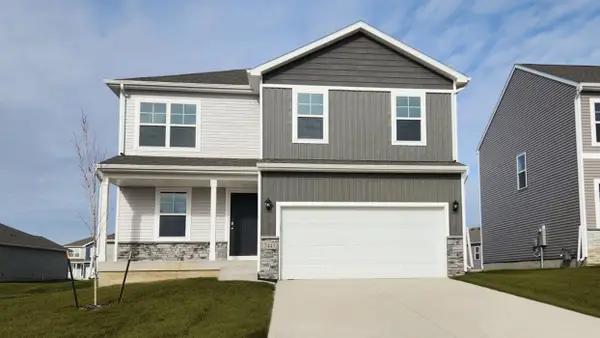15501 Plum Drive, Urbandale, IA 50323
Local realty services provided by:Better Homes and Gardens Real Estate Innovations
15501 Plum Drive,Urbandale, IA 50323
$1,400,000
- 6 Beds
- 6 Baths
- 3,422 sq. ft.
- Single family
- Active
Listed by: mitch dunn, marc lee
Office: re/max precision
MLS#:727467
Source:IA_DMAAR
Price summary
- Price:$1,400,000
- Price per sq. ft.:$409.12
About this home
This exceptional walk-out ranch home in sought-after Bent Creek Estates offers the perfect blend of comfort, luxury and functionality. The open concept main floor showcases a real stone fireplace, freshly renewed white oak hardwood floors, freshly painted walls, a chef's kitchen, walk-in pantry w/2nd refrigerator, large primary suite & bath w/double vanity, soaking tub & large tiled shower & large primary closet connecting to laundry. Three addtnl main floor bedrooms; 2 sharing a jack-n-jill bath & 1 large junior primary ensuite bedroom w/window seat, built-in desk & walk-in closet. Step outside onto your covered 3-season deck featuring an outdoor fireplace & built-in grill. The lower level is built for entertaining, featuring a full kitchen & bar area overlooking the family room w/fireplace, 1/2 bath, game area & bonus room plus 2 more bedrooms share a jack-n-jill bath. Enjoy all the extra space w/ NOT ONE BUT TWO storage areas. Walk right out to your own backyard pickleball court, built-in child's playset, fire-pit and professionally designed landscaping. Over-sized 4 car garage w/epoxy floor. Don't miss the addtnl 5th stall w/heat & a/c making a great work area or storage for that special vehicle! Such a lovely home; schedule your showing today! All information obtained from seller and public records.
Contact an agent
Home facts
- Year built:2013
- Listing ID #:727467
- Added:44 day(s) ago
- Updated:November 15, 2025 at 06:13 PM
Rooms and interior
- Bedrooms:6
- Total bathrooms:6
- Full bathrooms:2
- Half bathrooms:2
- Living area:3,422 sq. ft.
Heating and cooling
- Cooling:Geothermal
- Heating:Geothermal, Natural Gas
Structure and exterior
- Roof:Asphalt, Shingle
- Year built:2013
- Building area:3,422 sq. ft.
- Lot area:0.42 Acres
Utilities
- Water:Public
- Sewer:Public Sewer
Finances and disclosures
- Price:$1,400,000
- Price per sq. ft.:$409.12
- Tax amount:$19,402
New listings near 15501 Plum Drive
- New
 $315,000Active3 beds 2 baths1,748 sq. ft.
$315,000Active3 beds 2 baths1,748 sq. ft.3919 69th Street, Urbandale, IA 50322
MLS# 730375Listed by: REALTY ONE GROUP IMPACT - New
 $200,000Active2 beds 1 baths840 sq. ft.
$200,000Active2 beds 1 baths840 sq. ft.3611 68th Street, Urbandale, IA 50322
MLS# 730372Listed by: RE/MAX REVOLUTION - Open Sun, 1 to 3pmNew
 $275,000Active3 beds 3 baths1,500 sq. ft.
$275,000Active3 beds 3 baths1,500 sq. ft.4510 66th Street, Urbandale, IA 50322
MLS# 730347Listed by: LPT REALTY, LLC - New
 $169,900Active0.29 Acres
$169,900Active0.29 Acres4732 144th Street, Urbandale, IA 50323
MLS# 730303Listed by: REALTY ONE GROUP IMPACT - Open Sat, 10am to 12pmNew
 $379,350Active4 beds 3 baths1,778 sq. ft.
$379,350Active4 beds 3 baths1,778 sq. ft.14246 Northpark Drive, Urbandale, IA 50323
MLS# 730061Listed by: RE/MAX PRECISION - New
 $210,000Active3 beds 2 baths1,443 sq. ft.
$210,000Active3 beds 2 baths1,443 sq. ft.3206 68th Street, Urbandale, IA 50322
MLS# 730266Listed by: KELLER WILLIAMS REALTY GDM  $290,000Pending4 beds 2 baths1,408 sq. ft.
$290,000Pending4 beds 2 baths1,408 sq. ft.7708 Ridgemont Drive, Urbandale, IA 50322
MLS# 730201Listed by: LPT REALTY, LLC- Open Sun, 2 to 4pmNew
 $325,900Active4 beds 3 baths1,808 sq. ft.
$325,900Active4 beds 3 baths1,808 sq. ft.8006 Prairie Avenue, Urbandale, IA 50322
MLS# 730196Listed by: RE/MAX CONCEPTS - Open Sun, 11:30am to 1pmNew
 $449,000Active4 beds 4 baths2,234 sq. ft.
$449,000Active4 beds 4 baths2,234 sq. ft.14448 Briarwood Lane, Urbandale, IA 50323
MLS# 730200Listed by: RE/MAX CONCEPTS - New
 $354,990Active4 beds 3 baths2,053 sq. ft.
$354,990Active4 beds 3 baths2,053 sq. ft.5703 152nd Street, Urbandale, IA 50111
MLS# 730157Listed by: DRH REALTY OF IOWA, LLC
