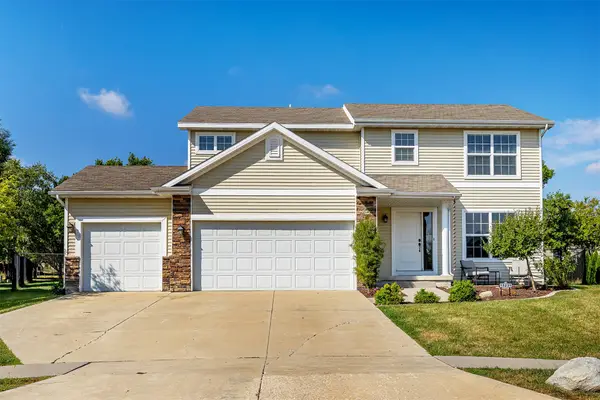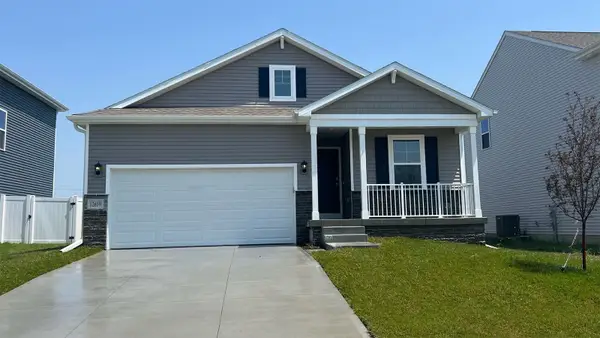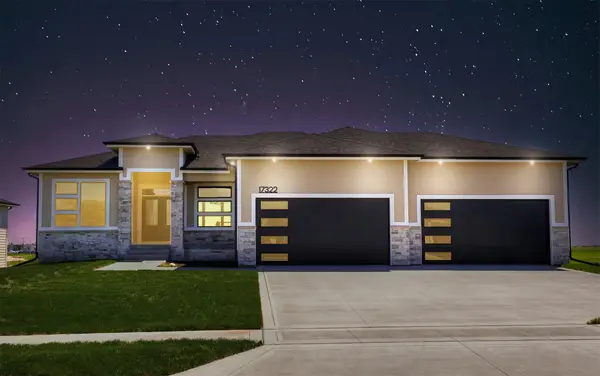15815 Winston Avenue, Urbandale, IA 50323
Local realty services provided by:Better Homes and Gardens Real Estate Innovations
15815 Winston Avenue,Urbandale, IA 50323
$594,900
- 5 Beds
- 4 Baths
- 2,718 sq. ft.
- Single family
- Pending
Listed by:brandon winn
Office:iowa realty mills crossing
MLS#:721019
Source:IA_DMAAR
Price summary
- Price:$594,900
- Price per sq. ft.:$218.87
About this home
Located just a short walk from Walnut Hills Elementary, this stunning 5-bed home offers over 3,700 sqft of beautifully designed living space! Step inside to find an office with French doors and hardwood floors that lead to a soaring 2-story great room filled with natural light. The open-concept layout flows into the spacious dining area and remodeled kitchen, complete with wall oven, cooktop, vent hood, and all appliances. A large laundry room with sink is conveniently located off the garage. Upstairs, the primary suite is a true retreat with vaulted ceilings, large windows, a jet tub, dual vanities (one with makeup station), and a walk-in closet. Three additional bedrooms upstairs are generously sized. The finished lower level offers a 5th bedroom, wet bar, family room, and ample storage. Enjoy outdoor living with a maintenance-free deck, sunken firepit area, and private backyard. Additional features include central vac, garage with epoxy floors, irrigation system, and a newer roof!
Contact an agent
Home facts
- Year built:2005
- Listing ID #:721019
- Added:92 day(s) ago
- Updated:September 17, 2025 at 08:46 PM
Rooms and interior
- Bedrooms:5
- Total bathrooms:4
- Full bathrooms:3
- Half bathrooms:1
- Living area:2,718 sq. ft.
Heating and cooling
- Cooling:Central Air
- Heating:Forced Air, Gas, Natural Gas
Structure and exterior
- Roof:Asphalt, Shingle
- Year built:2005
- Building area:2,718 sq. ft.
- Lot area:0.32 Acres
Utilities
- Water:Public
- Sewer:Public Sewer
Finances and disclosures
- Price:$594,900
- Price per sq. ft.:$218.87
- Tax amount:$8,556 (2023)
New listings near 15815 Winston Avenue
- New
 $369,900Active2 beds 3 baths1,546 sq. ft.
$369,900Active2 beds 3 baths1,546 sq. ft.12202 Madison Avenue, Urbandale, IA 50323
MLS# 726995Listed by: IOWA REALTY BEAVERDALE - Open Sat, 1 to 3pmNew
 $265,000Active4 beds 2 baths1,459 sq. ft.
$265,000Active4 beds 2 baths1,459 sq. ft.4410 67th Street, Urbandale, IA 50322
MLS# 726854Listed by: REALTY ONE GROUP IMPACT - New
 $435,000Active3 beds 3 baths1,606 sq. ft.
$435,000Active3 beds 3 baths1,606 sq. ft.4602 143rd Street, Urbandale, IA 50323
MLS# 726924Listed by: DEVELOPERS REALTY GROUP LLC - New
 $410,000Active4 beds 4 baths1,930 sq. ft.
$410,000Active4 beds 4 baths1,930 sq. ft.15231 Aurora Circle, Urbandale, IA 50323
MLS# 726858Listed by: REALTY ONE GROUP IMPACT - New
 $385,000Active3 beds 2 baths1,764 sq. ft.
$385,000Active3 beds 2 baths1,764 sq. ft.2904 92nd Street, Urbandale, IA 50322
MLS# 726898Listed by: RE/MAX REVOLUTION - New
 $369,990Active5 beds 3 baths1,606 sq. ft.
$369,990Active5 beds 3 baths1,606 sq. ft.5622 152nd Street, Urbandale, IA 50111
MLS# 726871Listed by: DRH REALTY OF IOWA, LLC - New
 $344,990Active4 beds 3 baths1,844 sq. ft.
$344,990Active4 beds 3 baths1,844 sq. ft.5626 152nd Street, Urbandale, IA 50111
MLS# 726875Listed by: DRH REALTY OF IOWA, LLC  $324,990Pending3 beds 2 baths1,442 sq. ft.
$324,990Pending3 beds 2 baths1,442 sq. ft.5618 152nd Street, Urbandale, IA 50323
MLS# 726879Listed by: DRH REALTY OF IOWA, LLC- Open Sun, 2:30 to 4pmNew
 $689,900Active5 beds 3 baths1,881 sq. ft.
$689,900Active5 beds 3 baths1,881 sq. ft.17322 North Valley Drive, Urbandale, IA 50323
MLS# 726847Listed by: RE/MAX PRECISION - New
 $439,900Active4 beds 4 baths1,885 sq. ft.
$439,900Active4 beds 4 baths1,885 sq. ft.15554 Rocklyn Place, Clive, IA 50325
MLS# 726832Listed by: IOWA REALTY MILLS CROSSING
