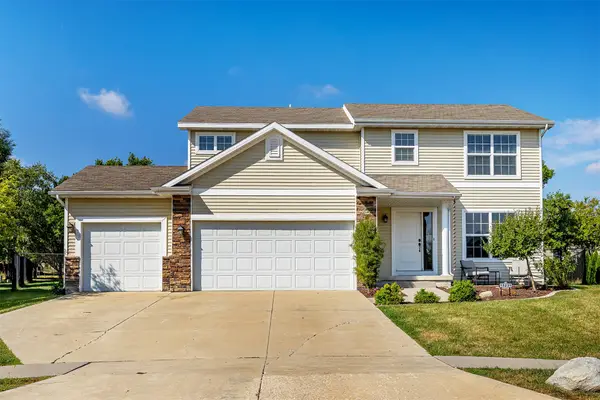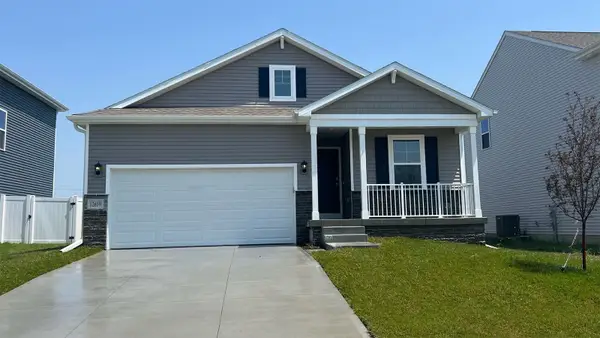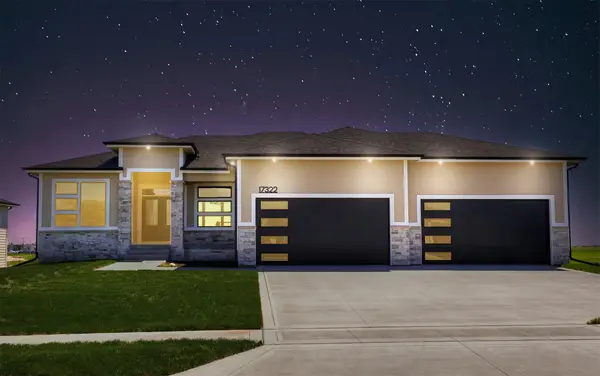16002 Tanglewood Drive, Urbandale, IA 50323
Local realty services provided by:Better Homes and Gardens Real Estate Innovations
16002 Tanglewood Drive,Urbandale, IA 50323
$599,900
- 5 Beds
- 4 Baths
- 2,629 sq. ft.
- Single family
- Active
Upcoming open houses
- Sun, Sep 2811:00 am - 01:00 pm
Listed by:matt klein
Office:re/max concepts
MLS#:726637
Source:IA_DMAAR
Price summary
- Price:$599,900
- Price per sq. ft.:$228.19
- Monthly HOA dues:$8.33
About this home
Wonderful one owner two story home with over 3,600sqft+ total finished living area! This 5 bed/3.5 bath home is sure to impress. Step inside to the two story entryway and warm maple wood accents throughout including true hardwood floors. A formal dining/flex space and office, both with custom woodwork, flank the grand entry. The kitchen is centrally located and includes new quartz countertops, ample cabinet space, pantry, and stainless steel appliances. The kitchen is open to a dine-in area and also the spacious living room with beautiful built-in shelving and a gas fireplace. A drop zone, half bath, and laundry room complete the main level. Retreat upstairs to the large primary bedroom with vaulted ceiling, dual closets, and ensuite bathroom with jetted tub, tiled shower, dual vanities, and water closet. Three additional large bedrooms and a full bathroom complete the upper level. The walkout lower level, at over 1,300sqft total area, includes a large living room with a second gas fireplace, bedroom, full bathroom, and fantastic storage room area. Enjoy the fully fenced backyard including mature trees, irrigation system, and composite deck for easy maintenance. Additional updates include: Roof 2019, Furnace/AC 2021 w/humidifier, water heater 2022, interior paint 2024, exterior paint 2022, refinished wood floors 2021, insulated garage doors 2018, and water softener. Home is wired for security system and plumbed for central vacuum. Schedule your tour today!
Contact an agent
Home facts
- Year built:2005
- Listing ID #:726637
- Added:5 day(s) ago
- Updated:September 22, 2025 at 05:42 PM
Rooms and interior
- Bedrooms:5
- Total bathrooms:4
- Full bathrooms:3
- Half bathrooms:1
- Living area:2,629 sq. ft.
Heating and cooling
- Cooling:Central Air
- Heating:Forced Air, Gas, Natural Gas
Structure and exterior
- Roof:Asphalt, Shingle
- Year built:2005
- Building area:2,629 sq. ft.
- Lot area:0.25 Acres
Utilities
- Water:Public
- Sewer:Public Sewer
Finances and disclosures
- Price:$599,900
- Price per sq. ft.:$228.19
- Tax amount:$8,688 (2024)
New listings near 16002 Tanglewood Drive
- Open Sat, 1 to 3pmNew
 $265,000Active4 beds 2 baths1,459 sq. ft.
$265,000Active4 beds 2 baths1,459 sq. ft.4410 67th Street, Urbandale, IA 50322
MLS# 726854Listed by: REALTY ONE GROUP IMPACT - New
 $435,000Active3 beds 3 baths1,606 sq. ft.
$435,000Active3 beds 3 baths1,606 sq. ft.4602 143rd Street, Urbandale, IA 50323
MLS# 726924Listed by: DEVELOPERS REALTY GROUP LLC - New
 $410,000Active4 beds 4 baths1,930 sq. ft.
$410,000Active4 beds 4 baths1,930 sq. ft.15231 Aurora Circle, Urbandale, IA 50323
MLS# 726858Listed by: REALTY ONE GROUP IMPACT - New
 $385,000Active3 beds 2 baths1,764 sq. ft.
$385,000Active3 beds 2 baths1,764 sq. ft.2904 92nd Street, Urbandale, IA 50322
MLS# 726898Listed by: RE/MAX REVOLUTION - New
 $369,990Active5 beds 3 baths1,606 sq. ft.
$369,990Active5 beds 3 baths1,606 sq. ft.5622 152nd Street, Urbandale, IA 50111
MLS# 726871Listed by: DRH REALTY OF IOWA, LLC - New
 $344,990Active4 beds 3 baths1,844 sq. ft.
$344,990Active4 beds 3 baths1,844 sq. ft.5626 152nd Street, Urbandale, IA 50111
MLS# 726875Listed by: DRH REALTY OF IOWA, LLC  $324,990Pending3 beds 2 baths1,442 sq. ft.
$324,990Pending3 beds 2 baths1,442 sq. ft.5618 152nd Street, Urbandale, IA 50323
MLS# 726879Listed by: DRH REALTY OF IOWA, LLC- Open Sun, 2:30 to 4pmNew
 $689,900Active5 beds 3 baths1,881 sq. ft.
$689,900Active5 beds 3 baths1,881 sq. ft.17322 North Valley Drive, Urbandale, IA 50323
MLS# 726847Listed by: RE/MAX PRECISION - New
 $439,900Active4 beds 4 baths1,885 sq. ft.
$439,900Active4 beds 4 baths1,885 sq. ft.15554 Rocklyn Place, Clive, IA 50325
MLS# 726832Listed by: IOWA REALTY MILLS CROSSING - New
 Listed by BHGRE$429,999Active4 beds 3 baths2,000 sq. ft.
Listed by BHGRE$429,999Active4 beds 3 baths2,000 sq. ft.13208 Rocklyn Drive, Urbandale, IA 50323
MLS# 726777Listed by: BH&G REAL ESTATE INNOVATIONS
