16318 Goldenrod Drive, Urbandale, IA 50323
Local realty services provided by:Better Homes and Gardens Real Estate Innovations
16318 Goldenrod Drive,Urbandale, IA 50323
$679,000
- 6 Beds
- 5 Baths
- 2,346 sq. ft.
- Single family
- Active
Listed by:emina steward
Office:re/max concepts
MLS#:715702
Source:IA_DMAAR
Price summary
- Price:$679,000
- Price per sq. ft.:$289.43
- Monthly HOA dues:$23.33
About this home
Welcome to this beautifully crafted 1.5 story offering over 3,500sqft of finish on a .84-acre lot. Located within the Waukee Northwest School District, this home combines convenience, functionality and style. Step inside to a dramatic two-story living room that fills with natural light and flows into the open kitchen with ample cabinetry, a walk-in pantry, and plenty of space to entertain. The main-level primary suite is a private retreat, complete with a luxurious ensuite bath and walk in closet. Upstairs, you'll find three spacious bedrooms and two bathrooms. The finished basement includes two more bedrooms, a full bath, a large living area and a wet bar. The oversized garage offers epoxy floors and tall doors, ideal for larger vehicles or toys. Outside, enjoy the .84acre yard with irrigation, a covered patio, a half-court basketball pad, premium playset, storage shed and endless room for outdoor fun. This home truly has it all - space, location, and custom details throughout.
Contact an agent
Home facts
- Year built:2021
- Listing ID #:715702
- Added:169 day(s) ago
- Updated:October 01, 2025 at 06:42 PM
Rooms and interior
- Bedrooms:6
- Total bathrooms:5
- Full bathrooms:2
- Half bathrooms:1
- Living area:2,346 sq. ft.
Heating and cooling
- Cooling:Central Air
- Heating:Forced Air, Gas, Natural Gas
Structure and exterior
- Roof:Asphalt, Shingle
- Year built:2021
- Building area:2,346 sq. ft.
- Lot area:0.84 Acres
Utilities
- Water:Public
- Sewer:Public Sewer
Finances and disclosures
- Price:$679,000
- Price per sq. ft.:$289.43
- Tax amount:$9,389
New listings near 16318 Goldenrod Drive
- New
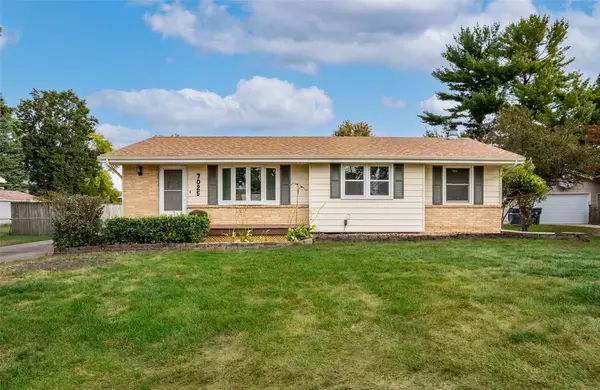 $285,000Active3 beds 2 baths1,068 sq. ft.
$285,000Active3 beds 2 baths1,068 sq. ft.7025 Twana Drive, Urbandale, IA 50322
MLS# 727415Listed by: KELLER WILLIAMS REALTY GDM - New
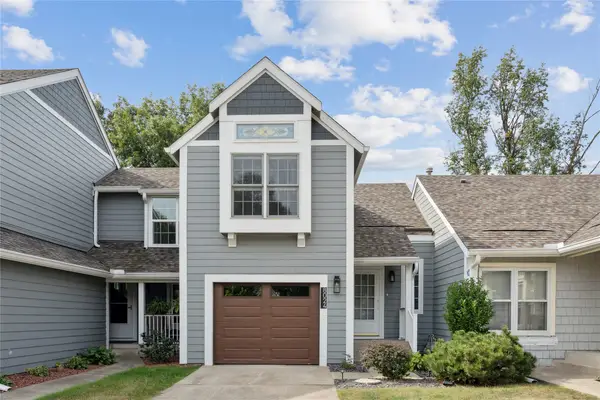 $177,500Active2 beds 2 baths1,274 sq. ft.
$177,500Active2 beds 2 baths1,274 sq. ft.8024 Cobblestone Road, Urbandale, IA 50322
MLS# 727419Listed by: CENTURY 21 SIGNATURE - New
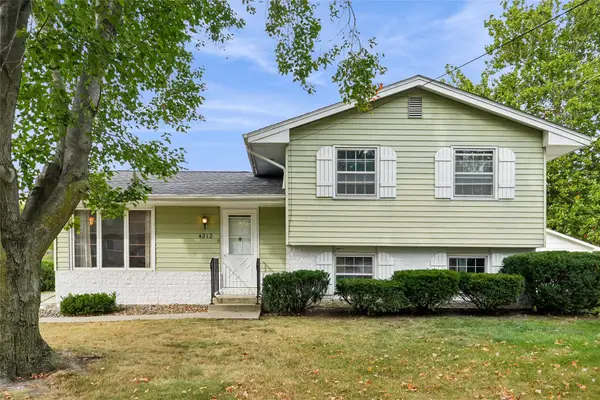 $247,000Active3 beds 2 baths1,020 sq. ft.
$247,000Active3 beds 2 baths1,020 sq. ft.4212 65th Street, Urbandale, IA 50322
MLS# 727320Listed by: REALTY ONE GROUP IMPACT - New
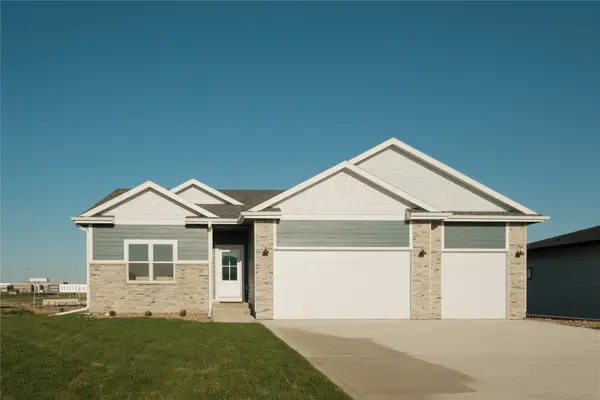 $539,900Active5 beds 3 baths1,646 sq. ft.
$539,900Active5 beds 3 baths1,646 sq. ft.17558 Brookview Drive, Urbandale, IA 50323
MLS# 727401Listed by: EXP REALTY, LLC - New
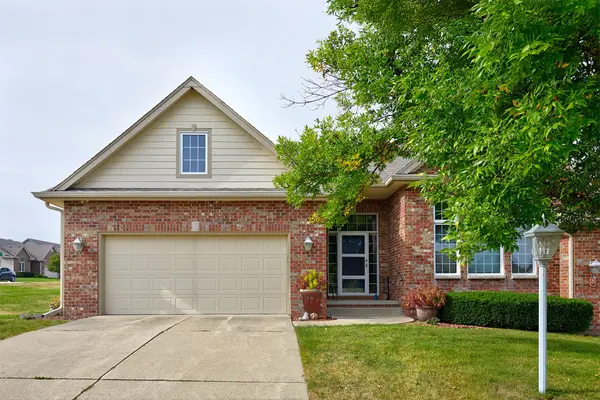 $399,900Active2 beds 2 baths1,797 sq. ft.
$399,900Active2 beds 2 baths1,797 sq. ft.3500 152nd Street, Urbandale, IA 50323
MLS# 727389Listed by: RE/MAX PRECISION - New
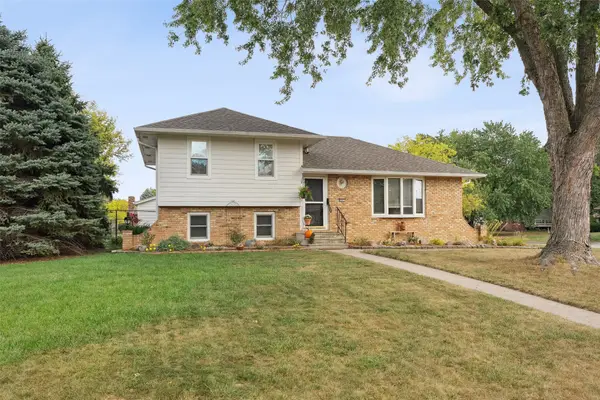 $314,900Active4 beds 2 baths1,001 sq. ft.
$314,900Active4 beds 2 baths1,001 sq. ft.4421 77th Street, Urbandale, IA 50322
MLS# 727370Listed by: KELLER WILLIAMS REALTY GDM - New
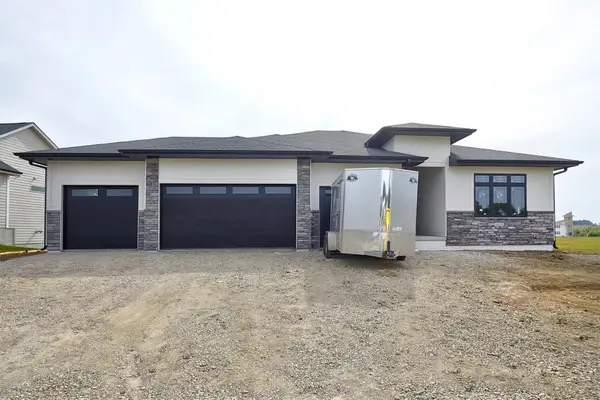 $739,900Active4 beds 4 baths1,896 sq. ft.
$739,900Active4 beds 4 baths1,896 sq. ft.17418 North Valley Drive, Urbandale, IA 50323
MLS# 727359Listed by: RE/MAX PRECISION - New
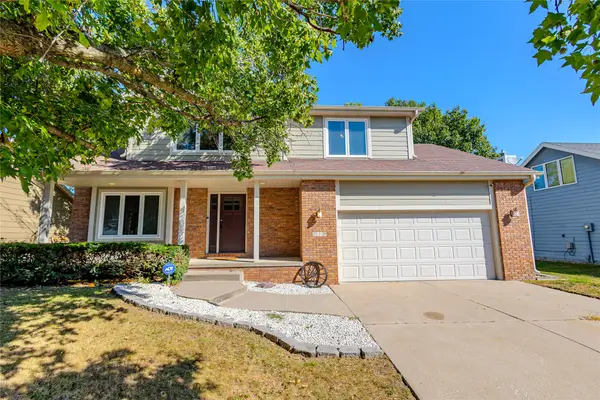 $364,900Active3 beds 3 baths1,928 sq. ft.
$364,900Active3 beds 3 baths1,928 sq. ft.8119 Goodman Drive, Urbandale, IA 50322
MLS# 727154Listed by: RE/MAX REAL ESTATE CENTER - Open Sat, 1 to 4pmNew
 $440,000Active5 beds 4 baths1,837 sq. ft.
$440,000Active5 beds 4 baths1,837 sq. ft.14327 Aurora Avenue, Urbandale, IA 50323
MLS# 727202Listed by: KELLER WILLIAMS REALTY GDM - Open Sun, 2 to 4pmNew
 $599,900Active5 beds 3 baths1,585 sq. ft.
$599,900Active5 beds 3 baths1,585 sq. ft.5108 154th Circle, Urbandale, IA 50323
MLS# 727234Listed by: PLATINUM REALTY LLC
