17403 N Valley Drive, Urbandale, IA 50323
Local realty services provided by:Better Homes and Gardens Real Estate Innovations
17403 N Valley Drive,Urbandale, IA 50323
$675,000
- 5 Beds
- 3 Baths
- 1,905 sq. ft.
- Single family
- Pending
Listed by: taylor olson, kelsey russell
Office: re/max concepts
MLS#:705171
Source:IA_DMAAR
Price summary
- Price:$675,000
- Price per sq. ft.:$354.33
- Monthly HOA dues:$12.5
About this home
Stunning walkout ranch in the highly desired Bentley Ridge Development by ANB Custom Homes, offering a blend of modern luxury and attention to detail throughout. This five bedroom, 3 bathroom floor plan features over 3,300 sq ft of quality finish. Step into the inviting open concept living space with tray ceiling, gorgeous fireplace feature wall with custom built-ins - leading into the dining area, and the gourmet kitchen; featuring a large island, quartz countertops, backsplash, soft-close cabinet, under-cabinet lighting, walk-in pantry with grocery-pass from garage, and stainless steel appliances. Split three bedrooms on main level, with laundry, and full bath, including a master bedroom with tray ceiling, expansive walk-in closet, en suite bath with dual-vanity sinks, soaking tub and tiled shower. You'll love the maintenance-free 16' x 10' covered deck with composite decking. Finished lower level offers an additional two bedrooms with walk-in closets, one exercise room, one full bath, large family room with fireplace, storage space and wet bar leading to covered walkout patio. Massive 4 car garage and full irrigation system. All information obtained from seller and public records.
Contact an agent
Home facts
- Year built:2024
- Listing ID #:705171
- Added:399 day(s) ago
- Updated:October 21, 2025 at 07:30 AM
Rooms and interior
- Bedrooms:5
- Total bathrooms:3
- Full bathrooms:3
- Living area:1,905 sq. ft.
Heating and cooling
- Cooling:Central Air
- Heating:Forced Air, Gas, Natural Gas
Structure and exterior
- Roof:Asphalt, Shingle
- Year built:2024
- Building area:1,905 sq. ft.
- Lot area:0.27 Acres
Utilities
- Water:Public
- Sewer:Public Sewer
Finances and disclosures
- Price:$675,000
- Price per sq. ft.:$354.33
- Tax amount:$8
New listings near 17403 N Valley Drive
- New
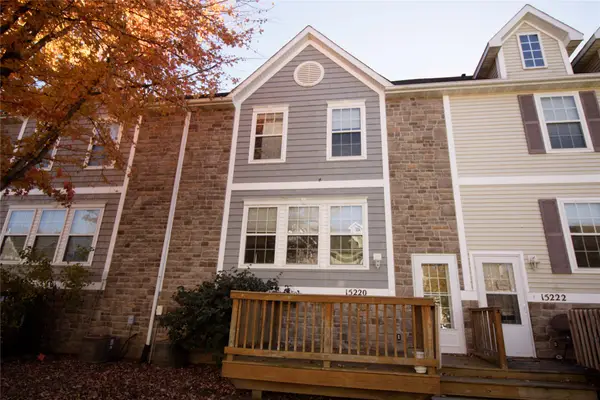 $185,000Active2 beds 2 baths1,056 sq. ft.
$185,000Active2 beds 2 baths1,056 sq. ft.15220 Greenbelt Drive, Urbandale, IA 50323
MLS# 729891Listed by: REALTY ONE GROUP IMPACT - New
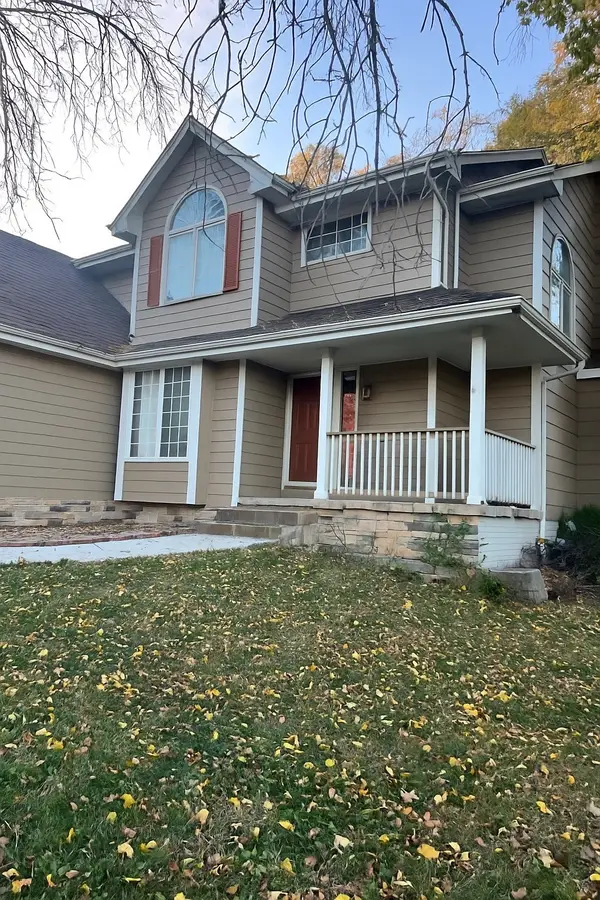 $340,000Active4 beds 3 baths1,999 sq. ft.
$340,000Active4 beds 3 baths1,999 sq. ft.6909 Deerview Drive, Urbandale, IA 50322
MLS# 729940Listed by: JEFF HAGEL REAL ESTATE - New
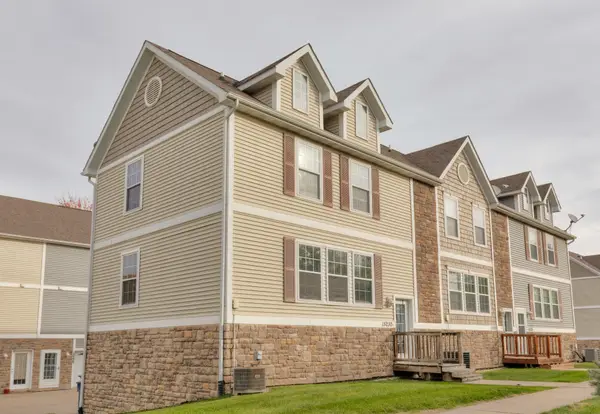 $183,900Active2 beds 2 baths1,056 sq. ft.
$183,900Active2 beds 2 baths1,056 sq. ft.15230 Greenbelt Drive, Urbandale, IA 50323
MLS# 729838Listed by: KELLER WILLIAMS REALTY GDM - New
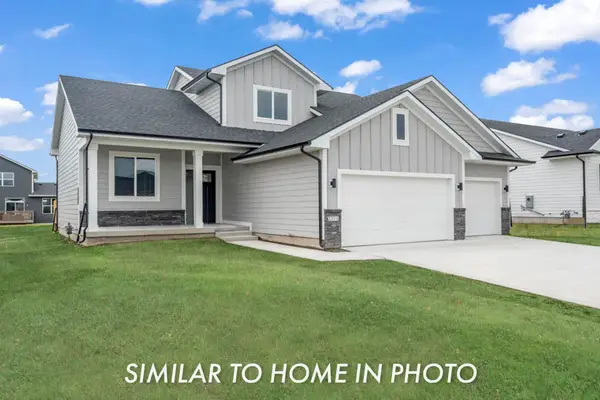 $558,550Active4 beds 3 baths2,800 sq. ft.
$558,550Active4 beds 3 baths2,800 sq. ft.5201 172nd Street, Urbandale, IA 50263
MLS# 729854Listed by: RE/MAX PRECISION - New
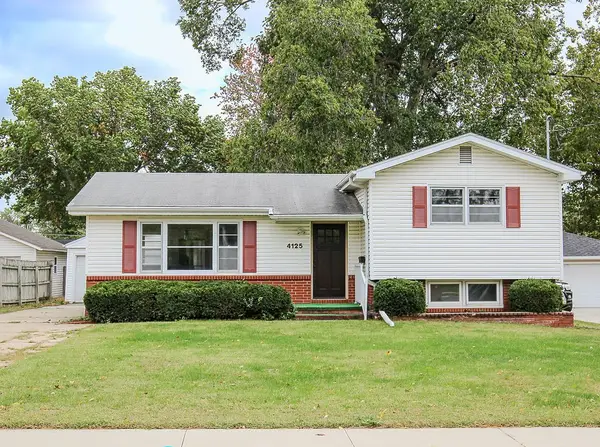 $250,000Active4 beds 2 baths1,104 sq. ft.
$250,000Active4 beds 2 baths1,104 sq. ft.4125 67th Street, Urbandale, IA 50322
MLS# 728676Listed by: AGENCY IOWA - New
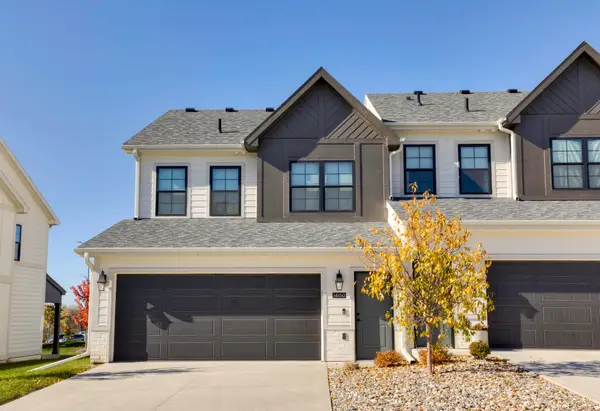 $323,000Active3 beds 3 baths1,495 sq. ft.
$323,000Active3 beds 3 baths1,495 sq. ft.14150 Wilden Drive, Urbandale, IA 50323
MLS# 729877Listed by: RE/MAX CONCEPTS - New
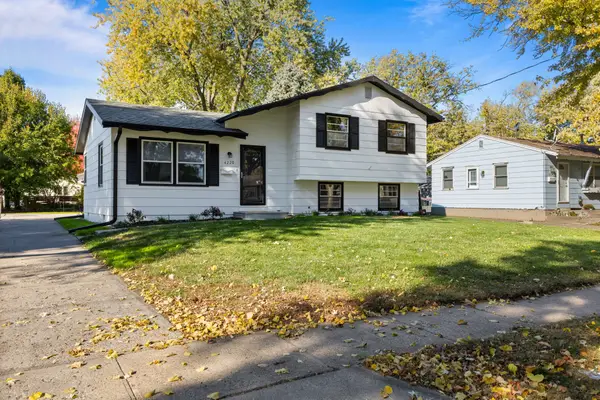 $310,000Active3 beds 1 baths969 sq. ft.
$310,000Active3 beds 1 baths969 sq. ft.4220 68th Street, Urbandale, IA 50322
MLS# 729780Listed by: RE/MAX PRECISION - New
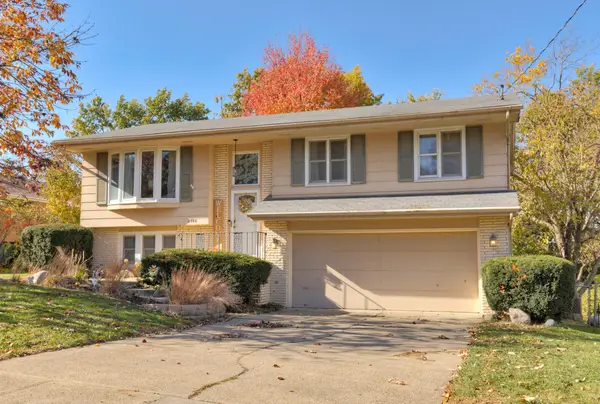 $272,900Active4 beds 2 baths1,128 sq. ft.
$272,900Active4 beds 2 baths1,128 sq. ft.2708 68th Street, Urbandale, IA 50322
MLS# 729702Listed by: REALTY ONE GROUP IMPACT - New
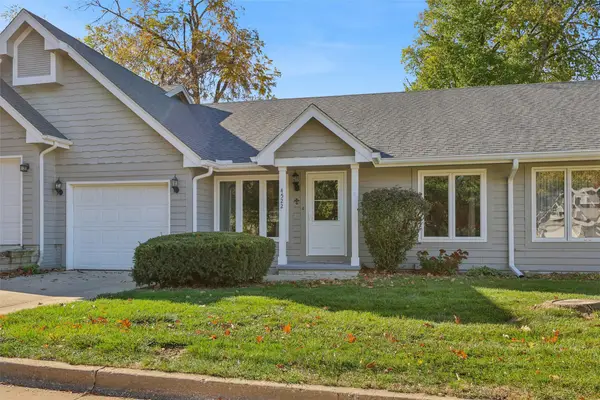 $187,500Active2 beds 2 baths1,200 sq. ft.
$187,500Active2 beds 2 baths1,200 sq. ft.4522 71st Street, Urbandale, IA 50322
MLS# 729761Listed by: RE/MAX CONCEPTS - New
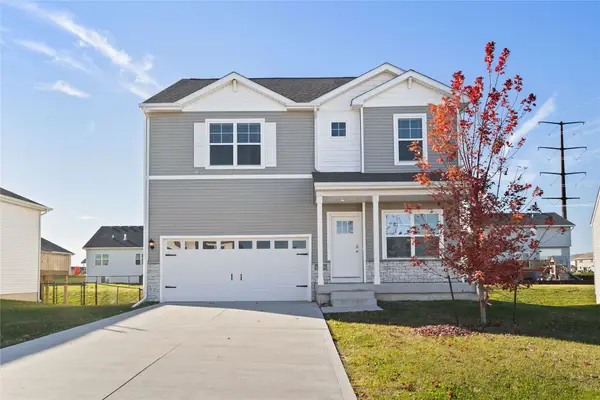 $374,900Active4 beds 3 baths2,414 sq. ft.
$374,900Active4 beds 3 baths2,414 sq. ft.5522 146th Street, Urbandale, IA 50323
MLS# 729667Listed by: RE/MAX PRECISION
