2405 81st Circle, Urbandale, IA 50322
Local realty services provided by:Better Homes and Gardens Real Estate Innovations
2405 81st Circle,Urbandale, IA 50322
$197,000
- 2 Beds
- 4 Baths
- 1,356 sq. ft.
- Condominium
- Active
Listed by: brenda tart
Office: realty one group impact
MLS#:719574
Source:IA_DMAAR
Price summary
- Price:$197,000
- Price per sq. ft.:$145.28
- Monthly HOA dues:$622
About this home
Step inside this updated townhome and you will be greeted by an inviting open-concept living space that seamlessly blends the living, dining, and kitchen area . Large windows bathe the interior in natural light, creating a warm and welcoming atmosphere. The main level offers a spacious cozy ambiance perfect for relaxation or entertaining while the adjacent kitchen boast stainless steel appliances, granite countertops and a new composite deck right off the eat-in dining area that is ideal for casual cook outs or just enjoying the warm evenings.
Upstairs includes a large loft that can easily be personalized for a home office , second living space, or workout corner. The primary suite is spacious with its own 3/4 bath and good sized walk-in closet. Next to primary suite is the second bedroom and a full bathroom.. This home also boast a walk-out basement with a concrete patio, 3/4 bathroom and adds a versatile family area for a game room or hobby space that can easily fit your lifestyle needs.
Nestled in the peaceful cobblestone neighborhood combines a serene living environment with convenient proximity to urbandale schools, shopping, dining, entertainment, and community pool. Whether you are looking for a starter home, or simply craving a comfortable space that has been totally updated with new flooring, siding, windows, and brand new furnace this property delivers on both style and practicality.
Some photos have been virtually staged.
Contact an agent
Home facts
- Year built:1985
- Listing ID #:719574
- Added:157 day(s) ago
- Updated:November 10, 2025 at 05:08 PM
Rooms and interior
- Bedrooms:2
- Total bathrooms:4
- Full bathrooms:1
- Half bathrooms:1
- Living area:1,356 sq. ft.
Heating and cooling
- Cooling:Central Air
- Heating:Forced Air, Gas, Natural Gas
Structure and exterior
- Roof:Asphalt, Shingle
- Year built:1985
- Building area:1,356 sq. ft.
- Lot area:0.15 Acres
Utilities
- Water:Public
- Sewer:Public Sewer
Finances and disclosures
- Price:$197,000
- Price per sq. ft.:$145.28
- Tax amount:$3,343
New listings near 2405 81st Circle
- New
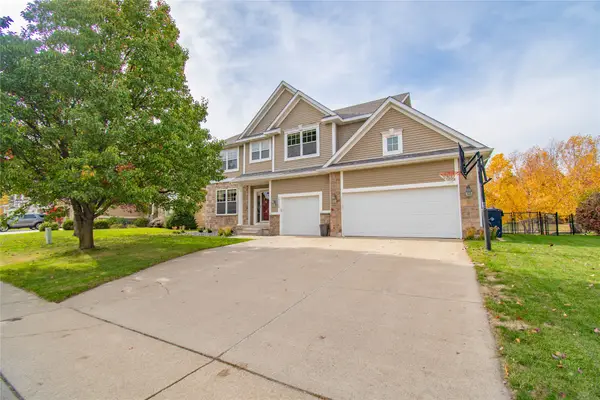 $450,000Active4 beds 4 baths2,436 sq. ft.
$450,000Active4 beds 4 baths2,436 sq. ft.2826 147th Street, Urbandale, IA 50323
MLS# 730025Listed by: RE/MAX PRECISION - New
 $350,000Active6 beds 4 baths2,323 sq. ft.
$350,000Active6 beds 4 baths2,323 sq. ft.6620 Boston Avenue, Urbandale, IA 50322
MLS# 730036Listed by: RE/MAX REAL ESTATE CENTER - New
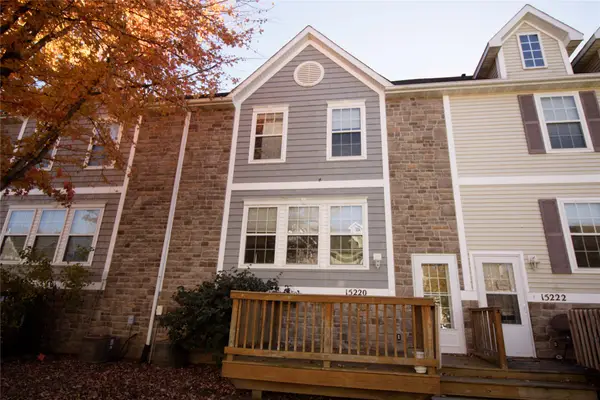 $185,000Active2 beds 2 baths1,056 sq. ft.
$185,000Active2 beds 2 baths1,056 sq. ft.15220 Greenbelt Drive, Urbandale, IA 50323
MLS# 729891Listed by: REALTY ONE GROUP IMPACT - New
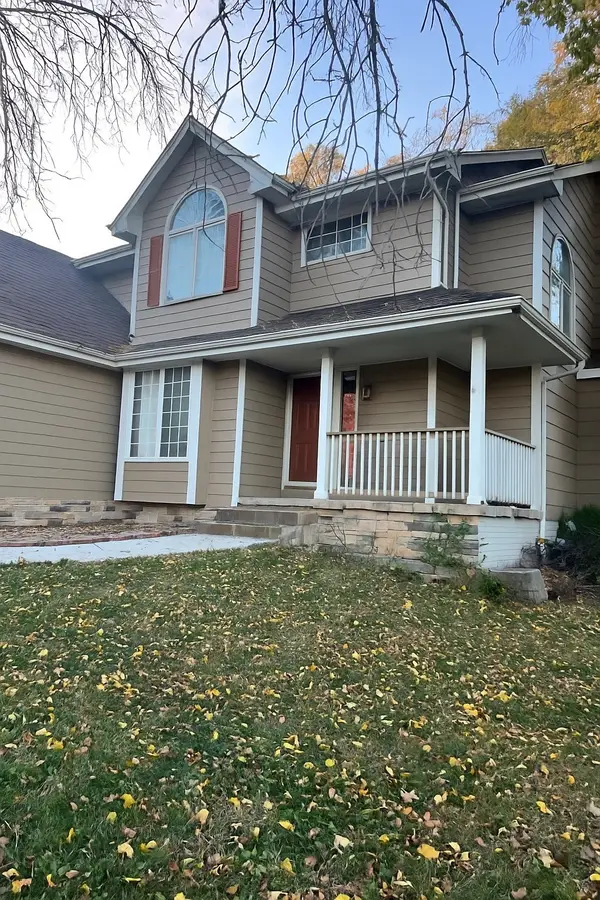 $340,000Active4 beds 3 baths1,999 sq. ft.
$340,000Active4 beds 3 baths1,999 sq. ft.6909 Deerview Drive, Urbandale, IA 50322
MLS# 729940Listed by: JEFF HAGEL REAL ESTATE - New
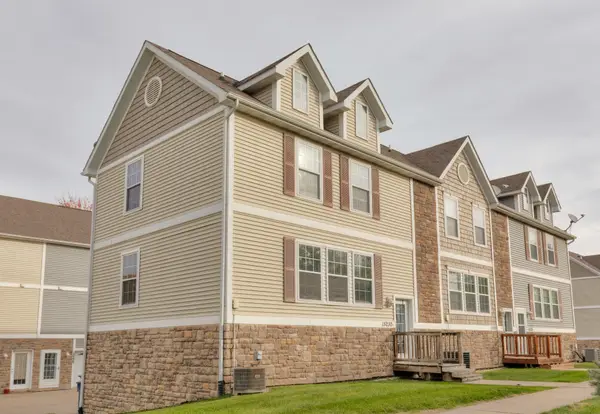 $183,900Active2 beds 2 baths1,056 sq. ft.
$183,900Active2 beds 2 baths1,056 sq. ft.15230 Greenbelt Drive, Urbandale, IA 50323
MLS# 729838Listed by: KELLER WILLIAMS REALTY GDM - New
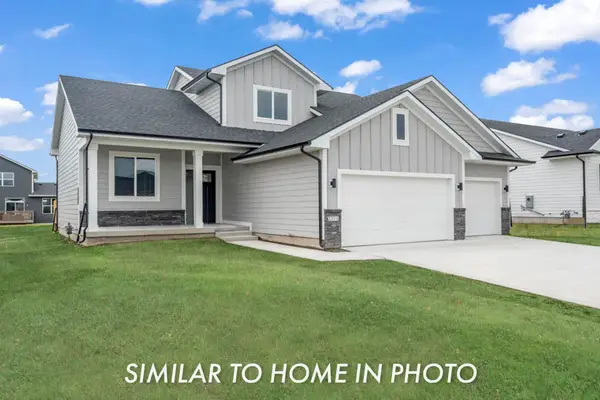 $558,550Active4 beds 3 baths2,800 sq. ft.
$558,550Active4 beds 3 baths2,800 sq. ft.5201 172nd Street, Urbandale, IA 50263
MLS# 729854Listed by: RE/MAX PRECISION - New
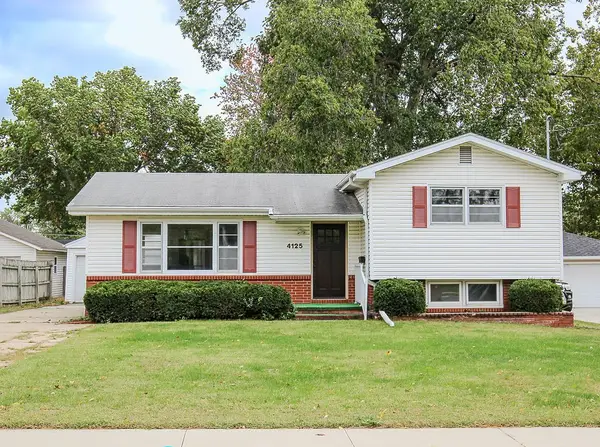 $250,000Active4 beds 2 baths1,104 sq. ft.
$250,000Active4 beds 2 baths1,104 sq. ft.4125 67th Street, Urbandale, IA 50322
MLS# 728676Listed by: AGENCY IOWA - Open Sat, 12 to 2pmNew
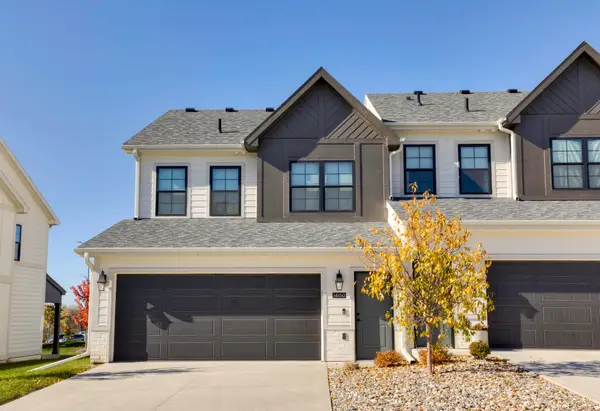 $323,000Active3 beds 3 baths1,495 sq. ft.
$323,000Active3 beds 3 baths1,495 sq. ft.14150 Wilden Drive, Urbandale, IA 50323
MLS# 729877Listed by: RE/MAX CONCEPTS - New
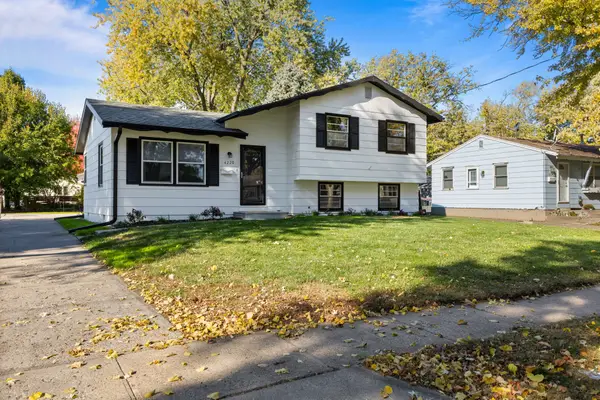 $310,000Active3 beds 1 baths969 sq. ft.
$310,000Active3 beds 1 baths969 sq. ft.4220 68th Street, Urbandale, IA 50322
MLS# 729780Listed by: RE/MAX PRECISION - New
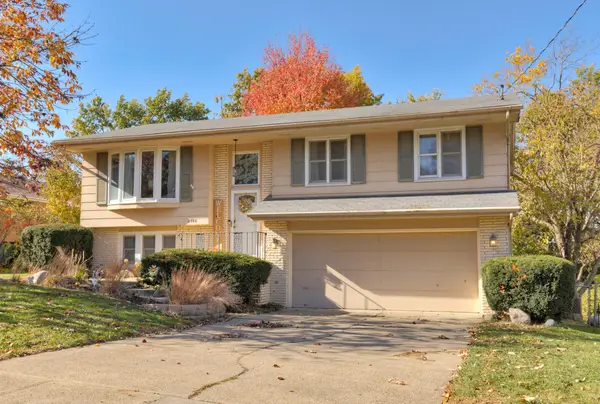 $272,900Active4 beds 2 baths1,128 sq. ft.
$272,900Active4 beds 2 baths1,128 sq. ft.2708 68th Street, Urbandale, IA 50322
MLS# 729702Listed by: REALTY ONE GROUP IMPACT
