2651 82nd Street, Urbandale, IA 50322
Local realty services provided by:Better Homes and Gardens Real Estate Innovations
2651 82nd Street,Urbandale, IA 50322
$275,000
- 3 Beds
- 3 Baths
- 1,434 sq. ft.
- Condominium
- Active
Listed by: ross peterson
Office: agency iowa
MLS#:716972
Source:IA_DMAAR
Price summary
- Price:$275,000
- Price per sq. ft.:$191.77
- Monthly HOA dues:$622
About this home
Charming Corner Townhome in Coveted Cobblestone Development. Welcome to your beautifully updated corner-unit townhome in the desirable Cobblestone Development of Urbandale! This spacious 3-bedroom, 3-full-bathroom home offers modern comfort, thoughtful updates, and an unbeatable location. An all season porch overlooking the trail makes a wonderful spot for year round enjoyment of the surrounding nature. Enjoy the added privacy and natural light that come with being a corner unit, along with the convenience of a 2-car attached garage. Inside, you’ll find fresh paint throughout, creating a bright and welcoming atmosphere. A new skylight in the bathroom brings in natural light, enhancing the spa-like feel of your daily routine. With three full bathrooms, there’s plenty of space and flexibility for guests or a growing household. A recent appraisal was completed prior to updates, offering added peace of mind and potential value for future equity. The finished basement with a walkout adds tremendous additional living space and a third bedroom. Nestled in a well-maintained community with easy access to parks, shopping, dining, and top-rated schools, this townhome combines comfort, style, and location in one move-in-ready package.
Contact an agent
Home facts
- Year built:1988
- Listing ID #:716972
- Added:192 day(s) ago
- Updated:November 10, 2025 at 05:08 PM
Rooms and interior
- Bedrooms:3
- Total bathrooms:3
- Full bathrooms:3
- Living area:1,434 sq. ft.
Heating and cooling
- Cooling:Central Air
- Heating:Forced Air, Gas, Natural Gas
Structure and exterior
- Roof:Asphalt, Shingle
- Year built:1988
- Building area:1,434 sq. ft.
- Lot area:0.11 Acres
Utilities
- Water:Public
- Sewer:Public Sewer
Finances and disclosures
- Price:$275,000
- Price per sq. ft.:$191.77
- Tax amount:$3,128
New listings near 2651 82nd Street
- New
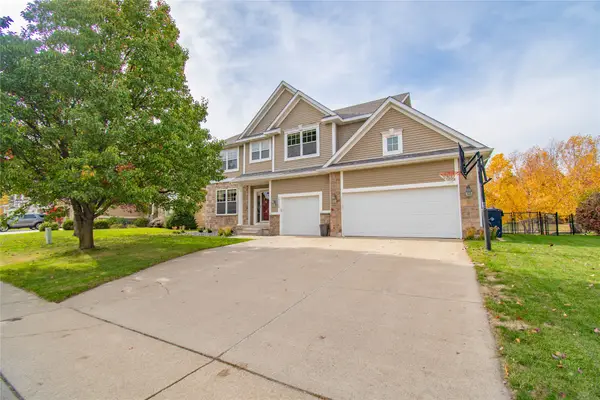 $450,000Active4 beds 4 baths2,436 sq. ft.
$450,000Active4 beds 4 baths2,436 sq. ft.2826 147th Street, Urbandale, IA 50323
MLS# 730025Listed by: RE/MAX PRECISION - New
 $350,000Active6 beds 4 baths2,323 sq. ft.
$350,000Active6 beds 4 baths2,323 sq. ft.6620 Boston Avenue, Urbandale, IA 50322
MLS# 730036Listed by: RE/MAX REAL ESTATE CENTER - New
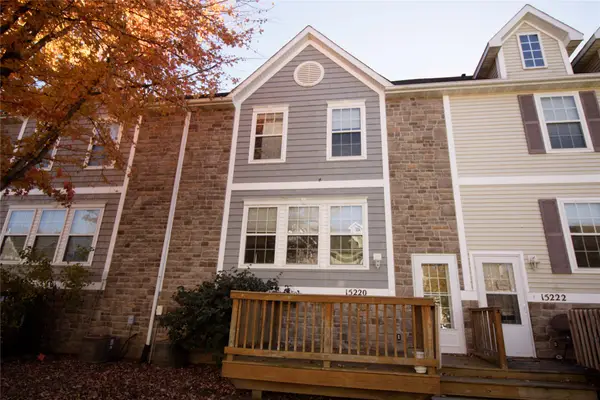 $185,000Active2 beds 2 baths1,056 sq. ft.
$185,000Active2 beds 2 baths1,056 sq. ft.15220 Greenbelt Drive, Urbandale, IA 50323
MLS# 729891Listed by: REALTY ONE GROUP IMPACT - New
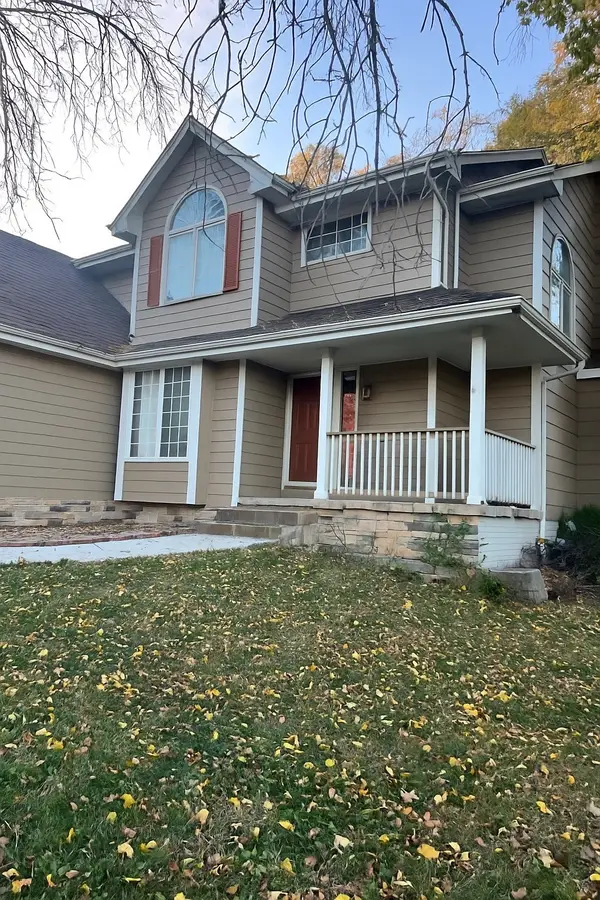 $340,000Active4 beds 3 baths1,999 sq. ft.
$340,000Active4 beds 3 baths1,999 sq. ft.6909 Deerview Drive, Urbandale, IA 50322
MLS# 729940Listed by: JEFF HAGEL REAL ESTATE - New
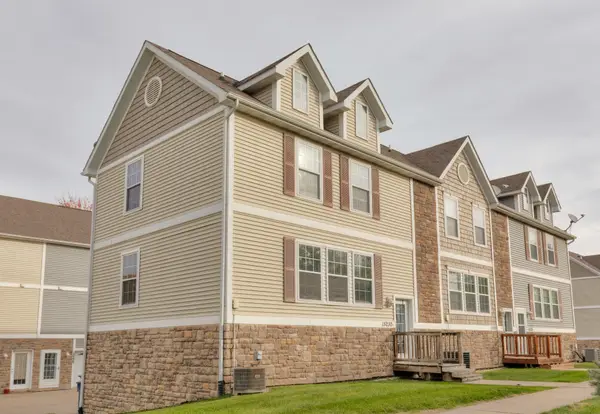 $183,900Active2 beds 2 baths1,056 sq. ft.
$183,900Active2 beds 2 baths1,056 sq. ft.15230 Greenbelt Drive, Urbandale, IA 50323
MLS# 729838Listed by: KELLER WILLIAMS REALTY GDM - New
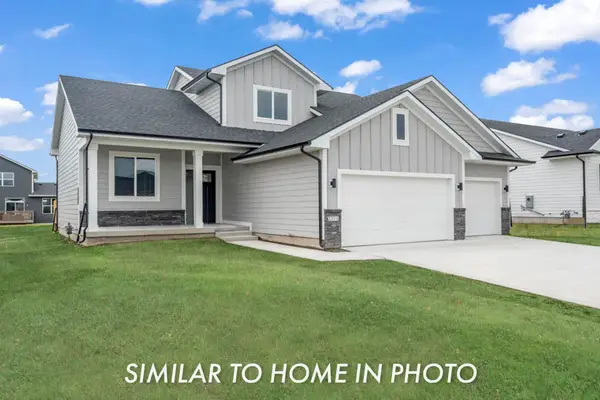 $558,550Active4 beds 3 baths2,800 sq. ft.
$558,550Active4 beds 3 baths2,800 sq. ft.5201 172nd Street, Urbandale, IA 50263
MLS# 729854Listed by: RE/MAX PRECISION - New
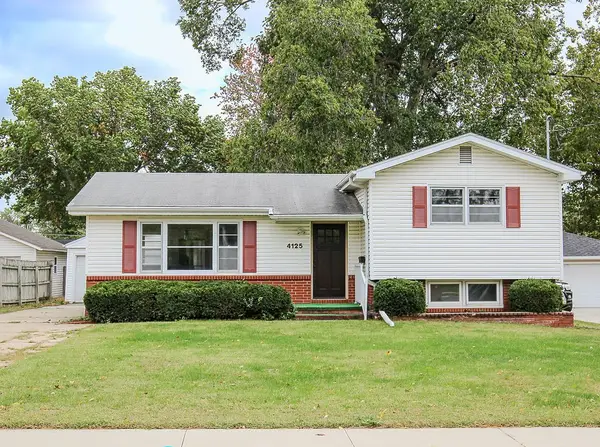 $250,000Active4 beds 2 baths1,104 sq. ft.
$250,000Active4 beds 2 baths1,104 sq. ft.4125 67th Street, Urbandale, IA 50322
MLS# 728676Listed by: AGENCY IOWA - Open Sat, 12 to 2pmNew
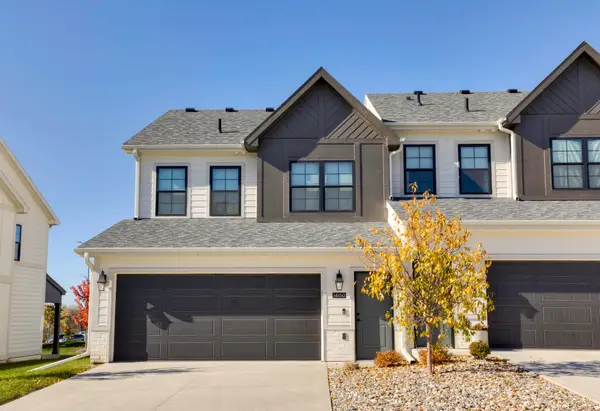 $323,000Active3 beds 3 baths1,495 sq. ft.
$323,000Active3 beds 3 baths1,495 sq. ft.14150 Wilden Drive, Urbandale, IA 50323
MLS# 729877Listed by: RE/MAX CONCEPTS - New
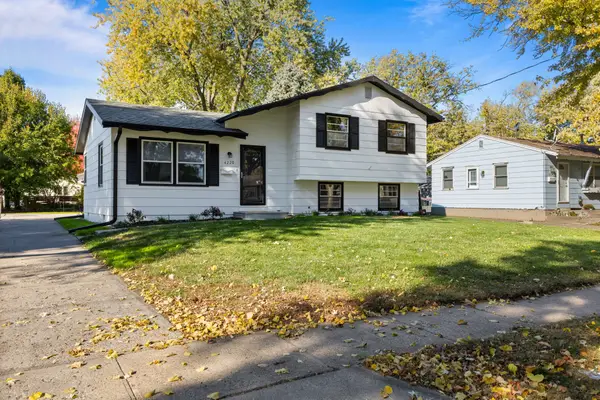 $310,000Active3 beds 1 baths969 sq. ft.
$310,000Active3 beds 1 baths969 sq. ft.4220 68th Street, Urbandale, IA 50322
MLS# 729780Listed by: RE/MAX PRECISION - New
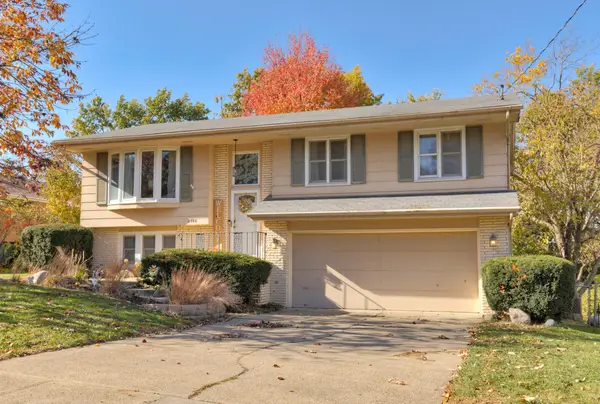 $272,900Active4 beds 2 baths1,128 sq. ft.
$272,900Active4 beds 2 baths1,128 sq. ft.2708 68th Street, Urbandale, IA 50322
MLS# 729702Listed by: REALTY ONE GROUP IMPACT
