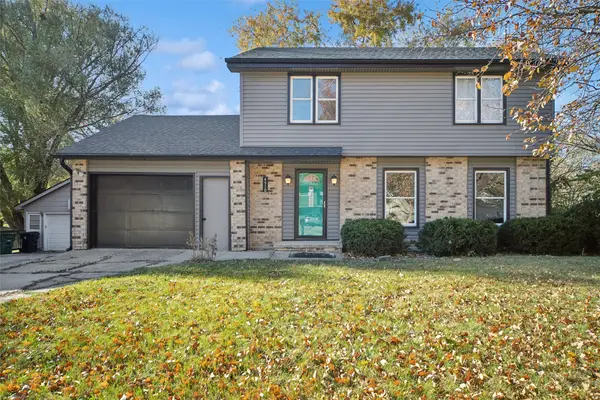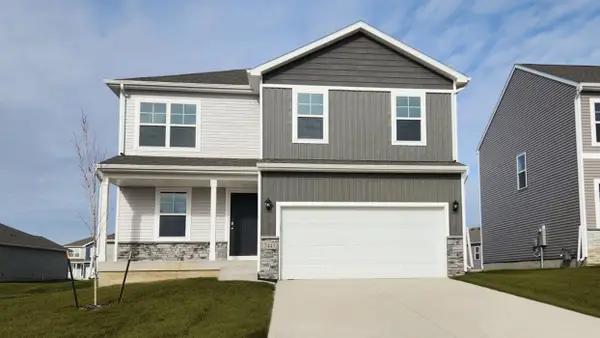2705 147th Street, Urbandale, IA 50323
Local realty services provided by:Better Homes and Gardens Real Estate Innovations
2705 147th Street,Urbandale, IA 50323
$699,900
- 4 Beds
- 5 Baths
- 3,220 sq. ft.
- Single family
- Pending
Listed by: mohamed ali, lisa ali
Office: iowa realty mills crossing
MLS#:715677
Source:IA_DMAAR
Price summary
- Price:$699,900
- Price per sq. ft.:$217.36
About this home
Beautiful home on a spacious 0.5-acre lot on Cul-de-sac backing up to Deer Ridge West Park. The main level features maple floors, and bright formal living and dining rooms. The kitchen offers granite counters, stainless steel appliances, a center island, and park views from the dining area. Step out onto the large composite deck—perfect for morning coffee or entertaining. Enjoy the cozy family room with a fireplace, built-ins, and vaulted ceilings. There's also a main-floor office with built-ins and a laundry room with lockers. The primary suite includes tray ceilings, dual walk-in closets, a Jacuzzi tub, separate shower, and double vanity. Bedroom 2 has a private bath; Bedrooms 3 and 4 share a Jack & Jill bath. The walkout lower level, finished in 2008, includes a theater room, wet bar, play area, fitness room (or 5th bedroom). What's special is new carpet and fresh paint in June 2025. New Pella windows, sashes, and two sliding doors have been ordered and will be installed soon! Extras include a security system, central vac, irrigation system, added water fall, and 3-car garage with epoxy floors. Located in the highly rated NW waukee high school district. Schedule your showing today!
Contact an agent
Home facts
- Year built:2004
- Listing ID #:715677
- Added:213 day(s) ago
- Updated:November 15, 2025 at 09:06 AM
Rooms and interior
- Bedrooms:4
- Total bathrooms:5
- Full bathrooms:3
- Half bathrooms:1
- Living area:3,220 sq. ft.
Heating and cooling
- Cooling:Central Air
- Heating:Forced Air, Gas, Natural Gas
Structure and exterior
- Roof:Asphalt, Shingle
- Year built:2004
- Building area:3,220 sq. ft.
- Lot area:0.39 Acres
Utilities
- Water:Public
Finances and disclosures
- Price:$699,900
- Price per sq. ft.:$217.36
- Tax amount:$10,330
New listings near 2705 147th Street
- New
 $315,000Active3 beds 2 baths1,748 sq. ft.
$315,000Active3 beds 2 baths1,748 sq. ft.3919 69th Street, Urbandale, IA 50322
MLS# 730375Listed by: REALTY ONE GROUP IMPACT - New
 $200,000Active2 beds 1 baths840 sq. ft.
$200,000Active2 beds 1 baths840 sq. ft.3611 68th Street, Urbandale, IA 50322
MLS# 730372Listed by: RE/MAX REVOLUTION - Open Sun, 1 to 3pmNew
 $275,000Active3 beds 3 baths1,500 sq. ft.
$275,000Active3 beds 3 baths1,500 sq. ft.4510 66th Street, Urbandale, IA 50322
MLS# 730347Listed by: LPT REALTY, LLC - New
 $169,900Active0.29 Acres
$169,900Active0.29 Acres4732 144th Street, Urbandale, IA 50323
MLS# 730303Listed by: REALTY ONE GROUP IMPACT - Open Sat, 10am to 12pmNew
 $379,350Active4 beds 3 baths1,778 sq. ft.
$379,350Active4 beds 3 baths1,778 sq. ft.14246 Northpark Drive, Urbandale, IA 50323
MLS# 730061Listed by: RE/MAX PRECISION - New
 $210,000Active3 beds 2 baths1,443 sq. ft.
$210,000Active3 beds 2 baths1,443 sq. ft.3206 68th Street, Urbandale, IA 50322
MLS# 730266Listed by: KELLER WILLIAMS REALTY GDM  $290,000Pending4 beds 2 baths1,408 sq. ft.
$290,000Pending4 beds 2 baths1,408 sq. ft.7708 Ridgemont Drive, Urbandale, IA 50322
MLS# 730201Listed by: LPT REALTY, LLC- Open Sun, 2 to 4pmNew
 $325,900Active4 beds 3 baths1,808 sq. ft.
$325,900Active4 beds 3 baths1,808 sq. ft.8006 Prairie Avenue, Urbandale, IA 50322
MLS# 730196Listed by: RE/MAX CONCEPTS - Open Sun, 11:30am to 1pmNew
 $449,000Active4 beds 4 baths2,234 sq. ft.
$449,000Active4 beds 4 baths2,234 sq. ft.14448 Briarwood Lane, Urbandale, IA 50323
MLS# 730200Listed by: RE/MAX CONCEPTS - New
 $354,990Active4 beds 3 baths2,053 sq. ft.
$354,990Active4 beds 3 baths2,053 sq. ft.5703 152nd Street, Urbandale, IA 50111
MLS# 730157Listed by: DRH REALTY OF IOWA, LLC
