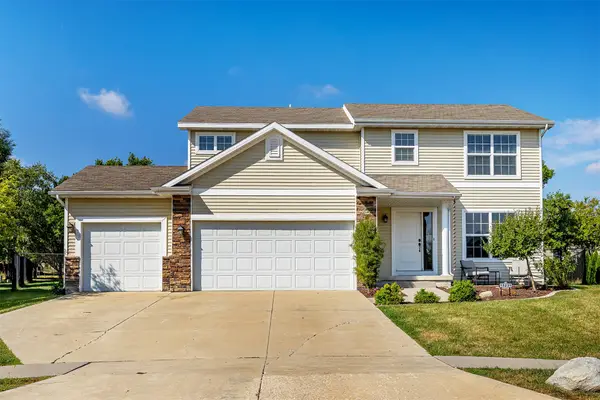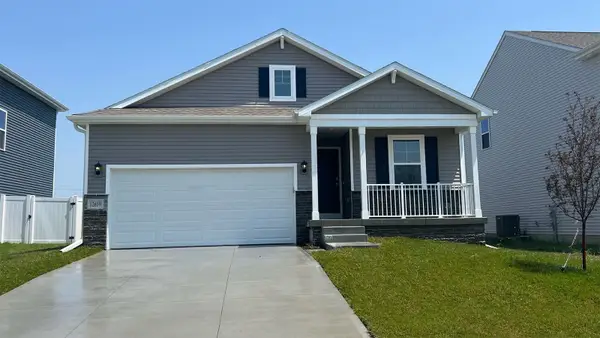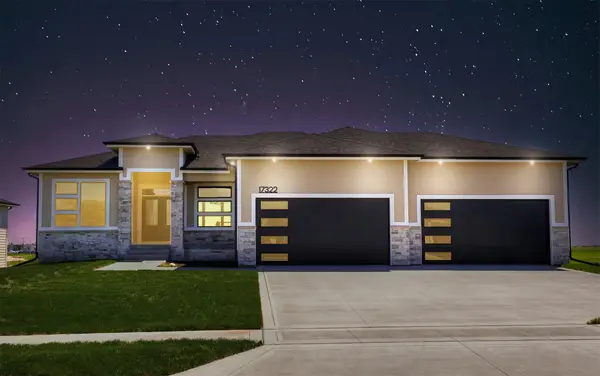2800 Claiborne Circle, Urbandale, IA 50322
Local realty services provided by:Better Homes and Gardens Real Estate Innovations
2800 Claiborne Circle,Urbandale, IA 50322
$415,000
- 5 Beds
- 4 Baths
- 2,470 sq. ft.
- Single family
- Pending
Listed by:jennifer clark
Office:century 21 signature
MLS#:715734
Source:IA_DMAAR
Price summary
- Price:$415,000
- Price per sq. ft.:$168.02
About this home
Opportunity knocks in Colby Woods! This 100% brick walkout ranch sitting on a cul-de-sac lot boasts incredible architecture and is ready for you to make it your own. With 2,470 SF on the main level plus an additional 1,890 SF of finished space below, there’s no shortage of room to live, entertain, & grow. Enjoy a spacious hearth room perfect for cozy evenings, a wet bar on the main floor, formal dining with a built-in hutch, access to the deck from both the hearth room & the primary suite. The layout invites creativity and personal style at every turn, w/soaring ceilings, 1st flr laundry, 3 baths on main level. Major updates include: new HVAC systems in 2024, new driveway, a few new windows, newer Culligan water system, new washer, dryer. The roof is estimated to be about 10 years old. Kitchen appliances have all been replaced within the past decade — a great head start for modernizing! Downstairs offers endless options with a secluded covered patio, bonus rooms, and an abundance of storage. This is a one-of-a-kind opportunity in a beloved neighborhood — come explore the endless potential in this architectural gem! Plus all that this neighborhood offers w/trails, parks & access to ammenities.
Contact an agent
Home facts
- Year built:1981
- Listing ID #:715734
- Added:161 day(s) ago
- Updated:September 12, 2025 at 07:43 PM
Rooms and interior
- Bedrooms:5
- Total bathrooms:4
- Full bathrooms:1
- Half bathrooms:1
- Living area:2,470 sq. ft.
Heating and cooling
- Cooling:Central Air
Structure and exterior
- Roof:Asphalt, Shingle
- Year built:1981
- Building area:2,470 sq. ft.
- Lot area:0.27 Acres
Utilities
- Water:Public
- Sewer:Public Sewer
Finances and disclosures
- Price:$415,000
- Price per sq. ft.:$168.02
- Tax amount:$6,634
New listings near 2800 Claiborne Circle
- New
 $369,900Active2 beds 3 baths1,546 sq. ft.
$369,900Active2 beds 3 baths1,546 sq. ft.12202 Madison Avenue, Urbandale, IA 50323
MLS# 726995Listed by: IOWA REALTY BEAVERDALE - Open Sat, 1 to 3pmNew
 $265,000Active4 beds 2 baths1,459 sq. ft.
$265,000Active4 beds 2 baths1,459 sq. ft.4410 67th Street, Urbandale, IA 50322
MLS# 726854Listed by: REALTY ONE GROUP IMPACT - New
 $435,000Active3 beds 3 baths1,606 sq. ft.
$435,000Active3 beds 3 baths1,606 sq. ft.4602 143rd Street, Urbandale, IA 50323
MLS# 726924Listed by: DEVELOPERS REALTY GROUP LLC - New
 $410,000Active4 beds 4 baths1,930 sq. ft.
$410,000Active4 beds 4 baths1,930 sq. ft.15231 Aurora Circle, Urbandale, IA 50323
MLS# 726858Listed by: REALTY ONE GROUP IMPACT - New
 $385,000Active3 beds 2 baths1,764 sq. ft.
$385,000Active3 beds 2 baths1,764 sq. ft.2904 92nd Street, Urbandale, IA 50322
MLS# 726898Listed by: RE/MAX REVOLUTION - New
 $369,990Active5 beds 3 baths1,606 sq. ft.
$369,990Active5 beds 3 baths1,606 sq. ft.5622 152nd Street, Urbandale, IA 50111
MLS# 726871Listed by: DRH REALTY OF IOWA, LLC - New
 $344,990Active4 beds 3 baths1,844 sq. ft.
$344,990Active4 beds 3 baths1,844 sq. ft.5626 152nd Street, Urbandale, IA 50111
MLS# 726875Listed by: DRH REALTY OF IOWA, LLC  $324,990Pending3 beds 2 baths1,442 sq. ft.
$324,990Pending3 beds 2 baths1,442 sq. ft.5618 152nd Street, Urbandale, IA 50323
MLS# 726879Listed by: DRH REALTY OF IOWA, LLC- Open Sun, 2:30 to 4pmNew
 $689,900Active5 beds 3 baths1,881 sq. ft.
$689,900Active5 beds 3 baths1,881 sq. ft.17322 North Valley Drive, Urbandale, IA 50323
MLS# 726847Listed by: RE/MAX PRECISION - New
 $439,900Active4 beds 4 baths1,885 sq. ft.
$439,900Active4 beds 4 baths1,885 sq. ft.15554 Rocklyn Place, Clive, IA 50325
MLS# 726832Listed by: IOWA REALTY MILLS CROSSING
