3221 Ashwood Drive, Urbandale, IA 50322
Local realty services provided by:Better Homes and Gardens Real Estate Innovations
3221 Ashwood Drive,Urbandale, IA 50322
$283,000
- 3 Beds
- 2 Baths
- 1,016 sq. ft.
- Single family
- Pending
Listed by:bryce merrill
Office:caliber property management
MLS#:725397
Source:IA_DMAAR
Price summary
- Price:$283,000
- Price per sq. ft.:$278.54
About this home
This beautifully updated 3-bedroom,2-bath ranch blends timeless charm with modern updates. Nestled in a quiet neighborhood close to schools, parks, and shopping that offers both convenience and comfort. Step inside to find fresh paint and an inviting layout perfect for everyday living. The main level offers three comfortable bedrooms and an updated bathroom. The sun-filled gallery style kitchen has nice updates with easy access to the covered patio, while the lower level expands your living space with a large family room and bar great for entertaining, a side room for workout equipment/office, and a fully updated bathroom. Extra large 2 car garage.
Updates: New roof and gutters 2024, New windows, sliding door, dishwasher and gas range 2022/2023 (previous owner), New furnace 2023, New refrigerator, washer and dryer 2024, reverse osmosis water filtration system 2024, and updated all light fixtures 2024, New hood vent 2025.
Contact an agent
Home facts
- Year built:1958
- Listing ID #:725397
- Added:55 day(s) ago
- Updated:October 21, 2025 at 07:30 AM
Rooms and interior
- Bedrooms:3
- Total bathrooms:2
- Full bathrooms:2
- Living area:1,016 sq. ft.
Heating and cooling
- Cooling:Central Air
- Heating:Forced Air, Gas, Natural Gas
Structure and exterior
- Roof:Asphalt, Shingle
- Year built:1958
- Building area:1,016 sq. ft.
- Lot area:0.17 Acres
Utilities
- Water:Public
- Sewer:Public Sewer
Finances and disclosures
- Price:$283,000
- Price per sq. ft.:$278.54
- Tax amount:$3,923
New listings near 3221 Ashwood Drive
- New
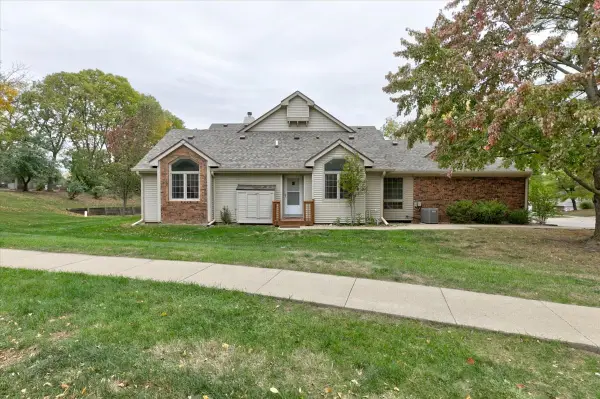 $218,500Active2 beds 2 baths1,000 sq. ft.
$218,500Active2 beds 2 baths1,000 sq. ft.6822 Oakwood Drive, Urbandale, IA 50322
MLS# 729200Listed by: KELLER WILLIAMS REALTY GDM - New
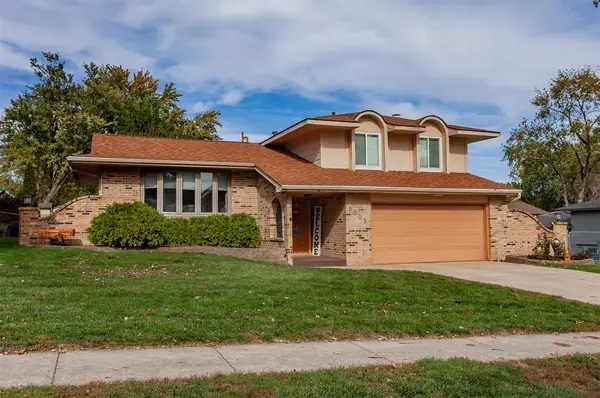 $350,000Active3 beds 3 baths1,784 sq. ft.
$350,000Active3 beds 3 baths1,784 sq. ft.8005 Airline Avenue, Urbandale, IA 50322
MLS# 729234Listed by: KELLER WILLIAMS REALTY GDM - New
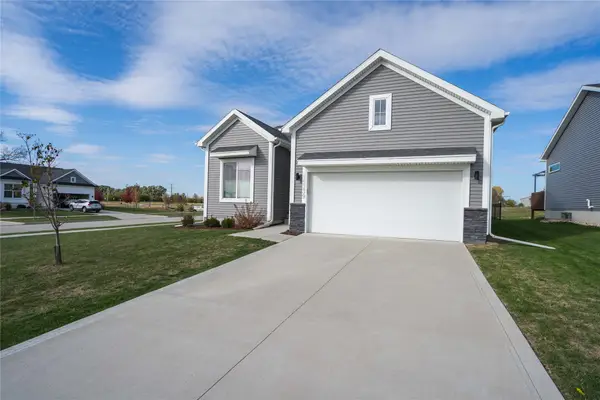 $342,000Active3 beds 3 baths1,189 sq. ft.
$342,000Active3 beds 3 baths1,189 sq. ft.15339 Deerview Drive, Urbandale, IA 50323
MLS# 729175Listed by: LPT REALTY, LLC - Open Sun, 1 to 2pmNew
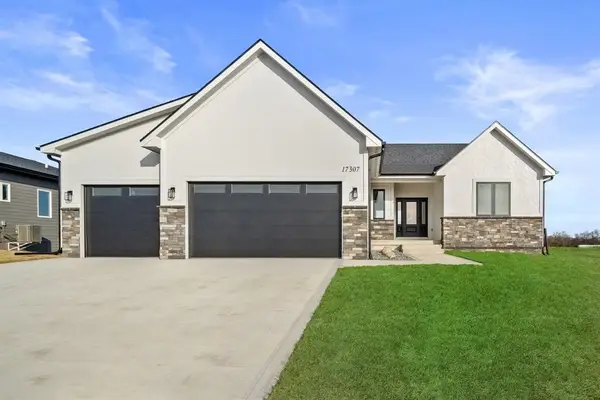 $625,000Active5 beds 3 baths1,863 sq. ft.
$625,000Active5 beds 3 baths1,863 sq. ft.17307 North Valley Drive, Urbandale, IA 50323
MLS# 729199Listed by: RE/MAX CONCEPTS - New
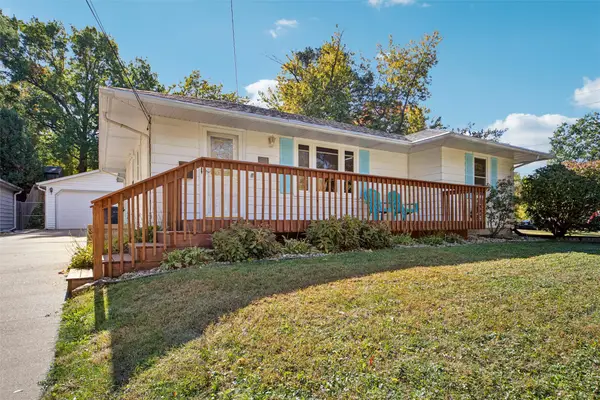 $250,000Active3 beds 2 baths996 sq. ft.
$250,000Active3 beds 2 baths996 sq. ft.6316 Clearview Circle, Urbandale, IA 50322
MLS# 729177Listed by: IOWA REALTY MILLS CROSSING - New
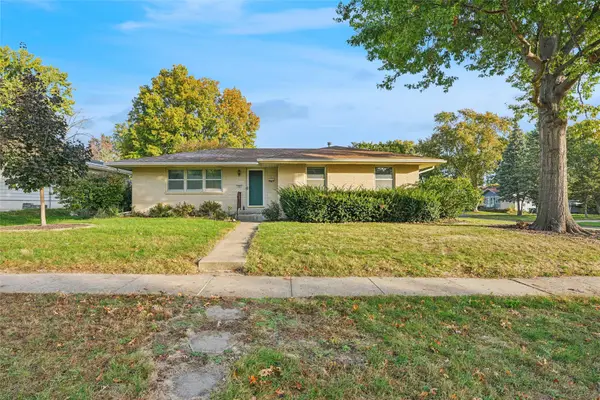 $255,900Active3 beds 2 baths1,263 sq. ft.
$255,900Active3 beds 2 baths1,263 sq. ft.7901 Airline Avenue, Urbandale, IA 50322
MLS# 728998Listed by: IOWA REALTY MILLS CROSSING - New
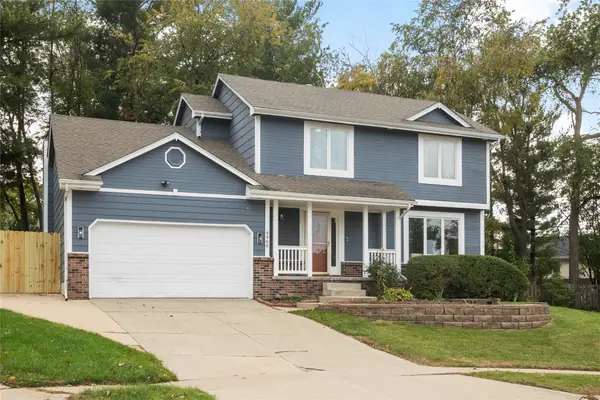 $415,000Active4 beds 4 baths1,860 sq. ft.
$415,000Active4 beds 4 baths1,860 sq. ft.4460 90th Street, Urbandale, IA 50322
MLS# 729039Listed by: KELLER WILLIAMS REALTY GDM - New
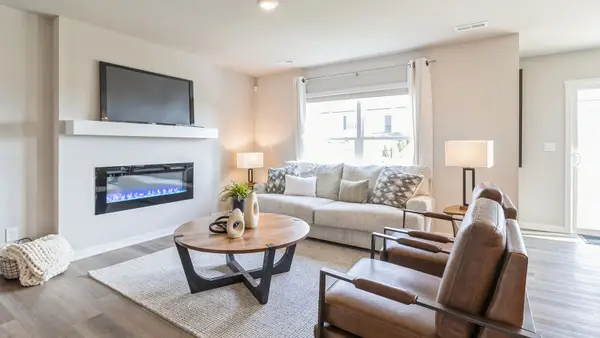 $264,990Active3 beds 3 baths1,511 sq. ft.
$264,990Active3 beds 3 baths1,511 sq. ft.17003 Persimmon Lane, Urbandale, IA 50323
MLS# 729112Listed by: DRH REALTY OF IOWA, LLC - New
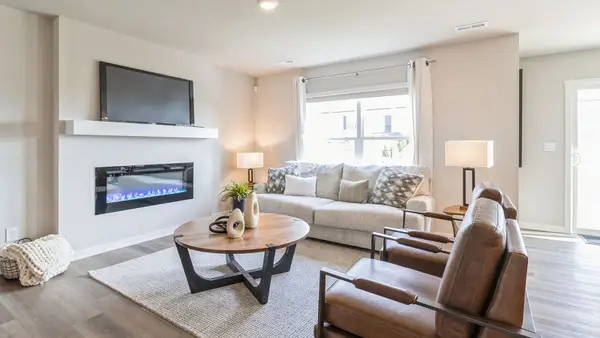 $264,990Active3 beds 3 baths1,511 sq. ft.
$264,990Active3 beds 3 baths1,511 sq. ft.17005 Persimmon Lane, Urbandale, IA 50323
MLS# 729113Listed by: DRH REALTY OF IOWA, LLC - New
 $669,000Active4 beds 4 baths1,743 sq. ft.
$669,000Active4 beds 4 baths1,743 sq. ft.16606 Deerview Drive, Urbandale, IA 50323
MLS# 729044Listed by: KELLER WILLIAMS ANKENY METRO
