3400 Hillsdale Drive, Urbandale, IA 50322
Local realty services provided by:Better Homes and Gardens Real Estate Innovations
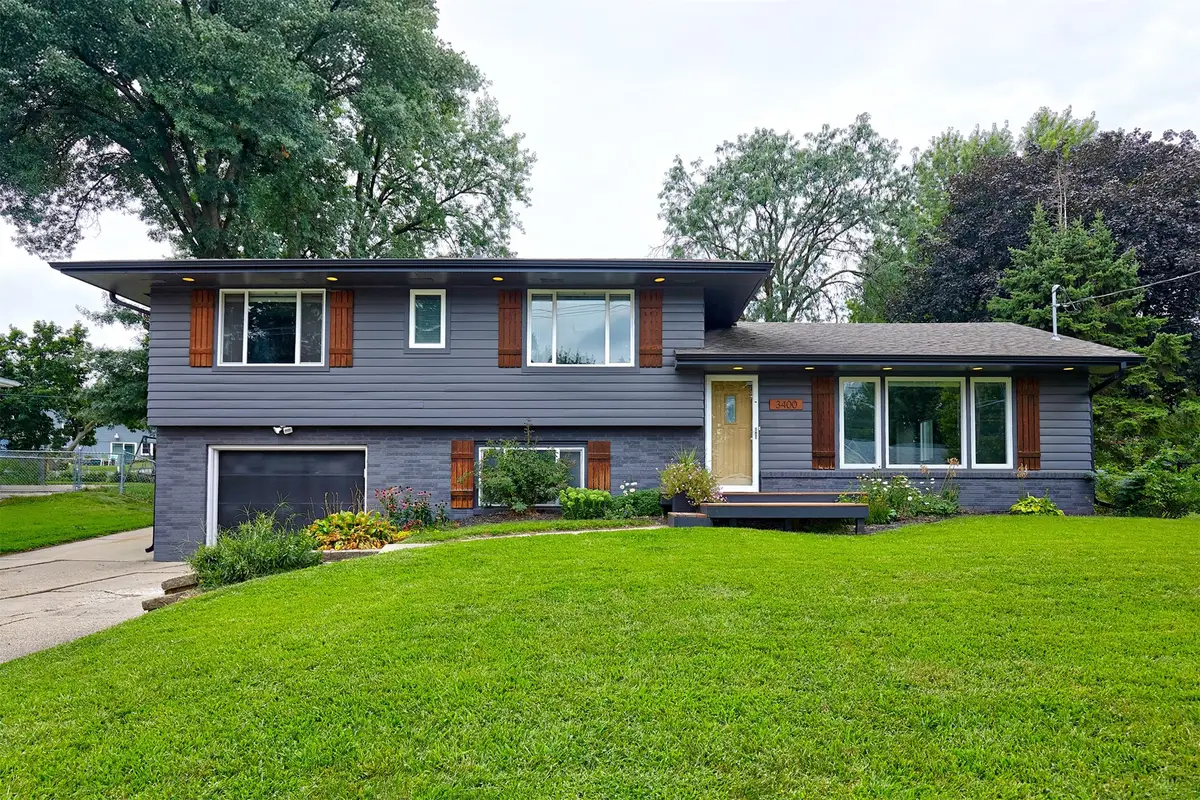
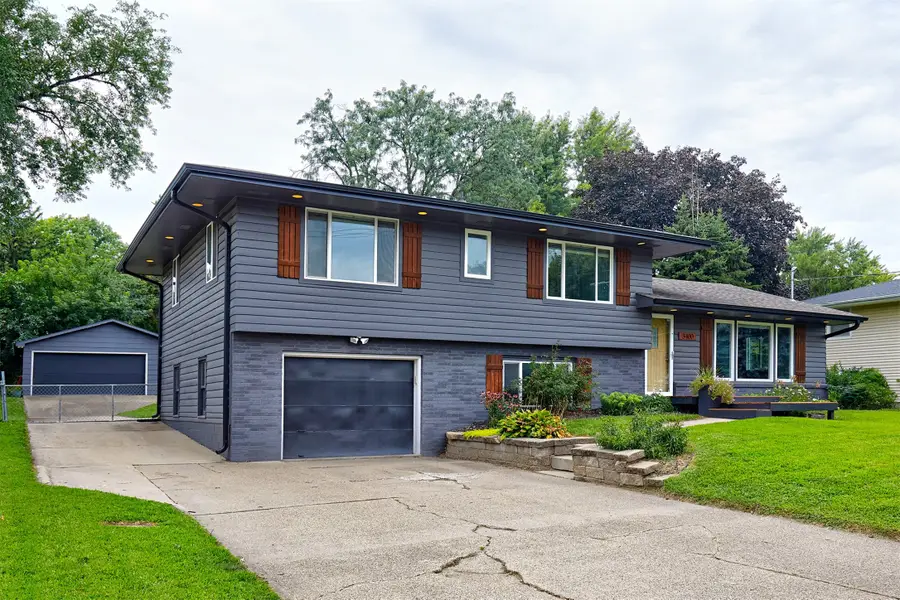
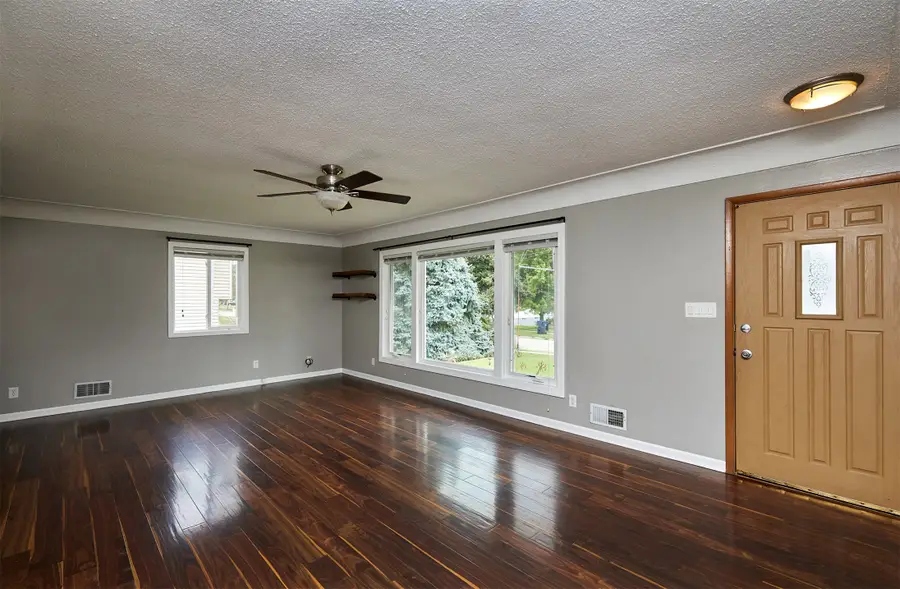
3400 Hillsdale Drive,Urbandale, IA 50322
$345,000
- 5 Beds
- 4 Baths
- 1,929 sq. ft.
- Single family
- Active
Listed by:marilyn cline
Office:peoples company
MLS#:724716
Source:IA_DMAAR
Price summary
- Price:$345,000
- Price per sq. ft.:$178.85
About this home
Welcome to this spacious and beautifully maintained split-level home offering 5 bedrooms. The main level features a large living room with abundant natural light. The bright, timeless white kitchen serves as the heart of the home. Appliances include a gas stove, refrigerator, microwave and dishwasher. Step outside to enjoy the large fenced-in backyard with mature landscaping and beautiful trees, creating a peaceful and private outdoor retreat. Take in the view from the enclosed porch or relax on the deck or patio area. Garden boxes offer space for growing herbs, vegetables, or flowers, and the detached 2-car garage provides ample storage and workspace. The walk-out lower level includes a cozy family room and a second kitchen area—perfect for entertaining or multi-generational living. The homes redwood siding adds timeless curb appeal and durability, and the walk-out lower level enhances accessibility and functionality. Numerous updates throughout blend classic charm with modern convenience. Located in a fantastic neighborhood near schools, churches, shopping, and dining, this property offers the perfect combination of comfort, character, and convenience. Don’t miss your chance to make this one-of-a-kind home your own!
Co-Listing Agent is related to the sellers.
Contact an agent
Home facts
- Year built:1960
- Listing Id #:724716
- Added:1 day(s) ago
- Updated:August 22, 2025 at 05:41 PM
Rooms and interior
- Bedrooms:5
- Total bathrooms:4
- Full bathrooms:1
- Half bathrooms:1
- Living area:1,929 sq. ft.
Heating and cooling
- Cooling:Central Air
- Heating:Forced Air, Gas, Natural Gas
Structure and exterior
- Roof:Asphalt, Shingle
- Year built:1960
- Building area:1,929 sq. ft.
- Lot area:0.32 Acres
Utilities
- Water:Public
- Sewer:Public Sewer
Finances and disclosures
- Price:$345,000
- Price per sq. ft.:$178.85
- Tax amount:$5,044
New listings near 3400 Hillsdale Drive
- New
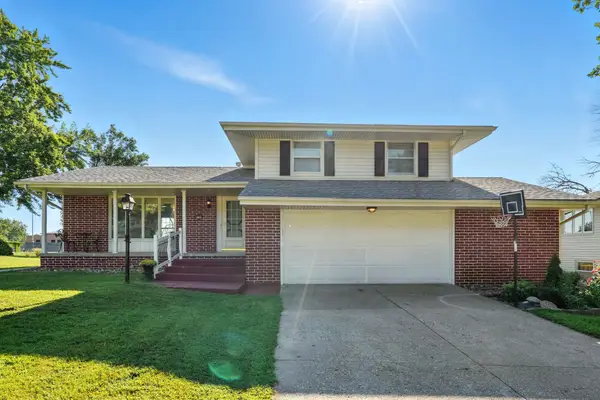 $357,500Active3 beds 3 baths1,568 sq. ft.
$357,500Active3 beds 3 baths1,568 sq. ft.4209 74th Street, Urbandale, IA 50322
MLS# 724773Listed by: MY REAL ESTATE COMPANY - Open Sun, 1 to 3pmNew
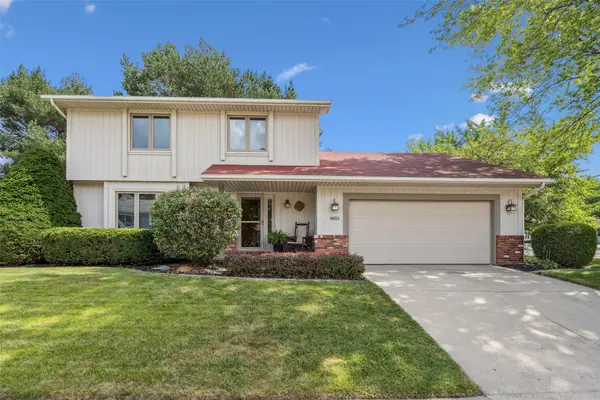 $340,000Active3 beds 3 baths1,761 sq. ft.
$340,000Active3 beds 3 baths1,761 sq. ft.4853 84th Street, Urbandale, IA 50322
MLS# 724793Listed by: CENTURY 21 SIGNATURE - New
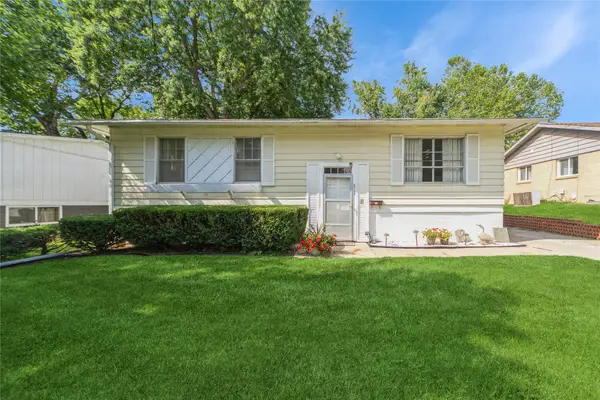 $229,900Active3 beds 3 baths1,040 sq. ft.
$229,900Active3 beds 3 baths1,040 sq. ft.8505 Madison Avenue, Urbandale, IA 50322
MLS# 724767Listed by: KELLER WILLIAMS ANKENY METRO - New
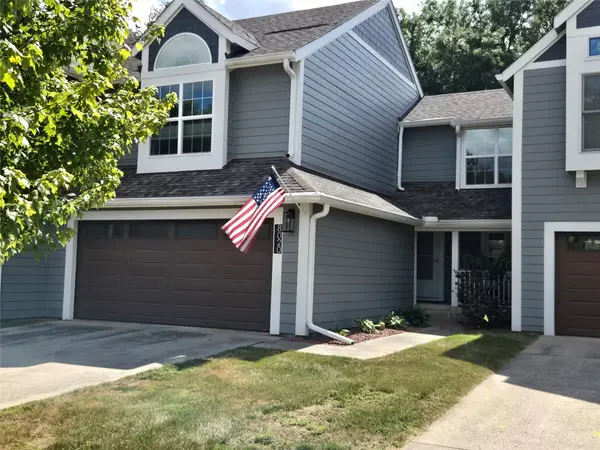 $230,000Active2 beds 3 baths1,505 sq. ft.
$230,000Active2 beds 3 baths1,505 sq. ft.8020 Cobblestone Road, Urbandale, IA 50322
MLS# 724783Listed by: RE/MAX REVOLUTION - New
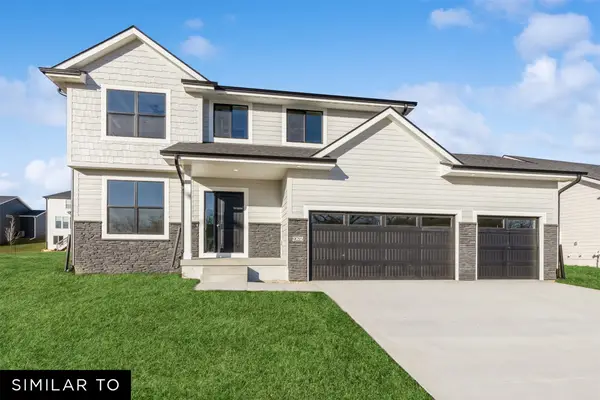 $459,990Active4 beds 3 baths2,113 sq. ft.
$459,990Active4 beds 3 baths2,113 sq. ft.14518 North Valley Drive, Urbandale, IA 50323
MLS# 724737Listed by: REALTY ONE GROUP IMPACT - New
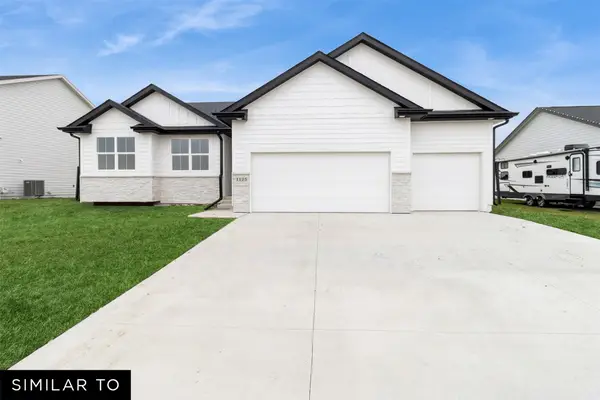 $399,990Active3 beds 2 baths1,577 sq. ft.
$399,990Active3 beds 2 baths1,577 sq. ft.14527 North Valley Drive, Urbandale, IA 50323
MLS# 724738Listed by: REALTY ONE GROUP IMPACT - New
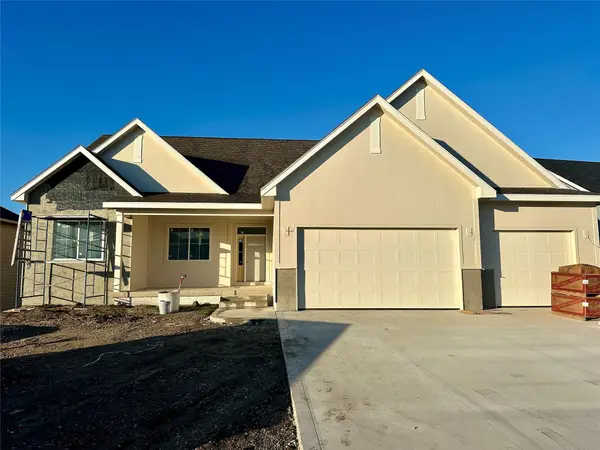 $890,000Active6 beds 4 baths1,960 sq. ft.
$890,000Active6 beds 4 baths1,960 sq. ft.5304 175th Street, Urbandale, IA 50323
MLS# 724745Listed by: RE/MAX CONCEPTS - New
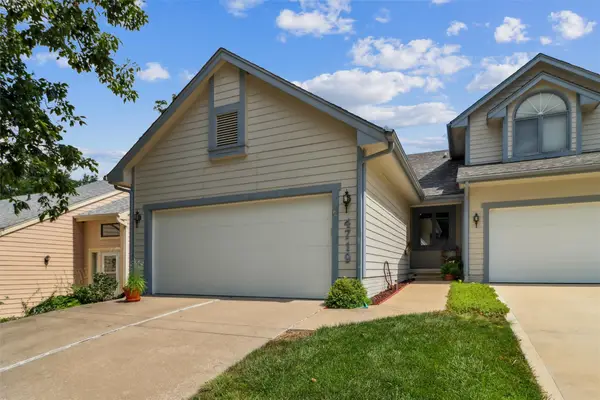 $215,000Active2 beds 2 baths1,077 sq. ft.
$215,000Active2 beds 2 baths1,077 sq. ft.4719 71st Street, Urbandale, IA 50322
MLS# 724749Listed by: IOWA REALTY MILLS CROSSING - Open Sun, 12 to 2pmNew
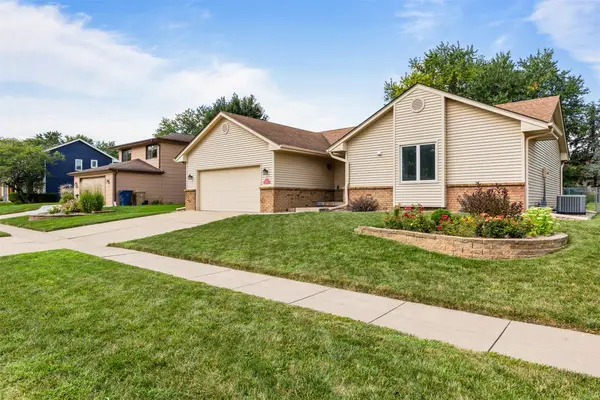 $339,900Active2 beds 3 baths1,475 sq. ft.
$339,900Active2 beds 3 baths1,475 sq. ft.4516 Parkview Drive, Urbandale, IA 50322
MLS# 724647Listed by: RE/MAX REAL ESTATE CENTER
