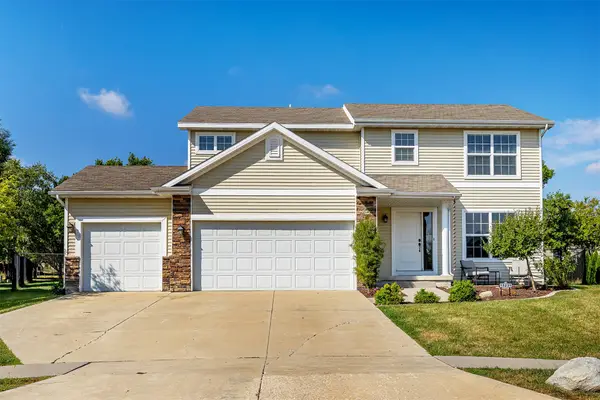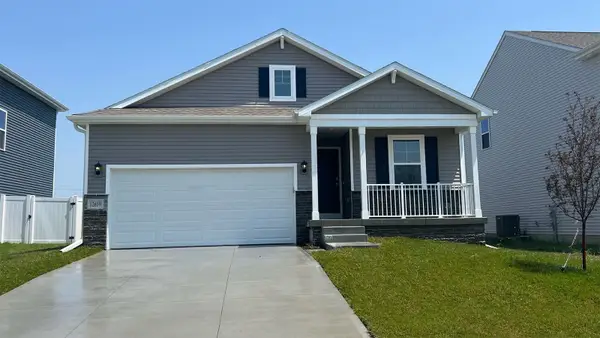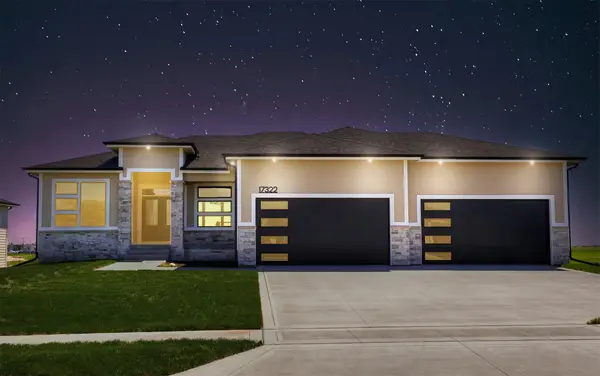8505 Madison Avenue, Urbandale, IA 50322
Local realty services provided by:Better Homes and Gardens Real Estate Innovations
8505 Madison Avenue,Urbandale, IA 50322
$199,900
- 3 Beds
- 3 Baths
- 1,040 sq. ft.
- Single family
- Pending
Listed by:michele cheek
Office:keller williams ankeny metro
MLS#:724767
Source:IA_DMAAR
Price summary
- Price:$199,900
- Price per sq. ft.:$192.21
About this home
This home has been cherished by the same owners for 60 years who enjoyed the great sense of community and their longtime membership at Urbandale Golf and Country Club. This home is literally minutes away from Hy-Vee grocery store that provides incredible convenience for those last-minute runs.
This split foyer floor plan offers 3 bedrooms, 3 baths (1 full and (2) 1/2 half baths), with a convenient primary bedroom en-suite. You'll find beautiful hardwood floors under the carpet in all three bedrooms, and the entire main floor was freshly repainted in 2018. The lower level provides additional living space, complete with bar area, potential office, utility room, and laundry area. Outside, the lovely backyard is surrounded by a chain-link fence, offering plenty of shade for relaxation. This home is ideally located just minutes from grocery stores, dining, and shopping. It's also part of the highly desirable Urbandale school district, serving Olmsted Elementary, Urbandale Middle School, and Urbandale High School.
The community is known for its vibrant 4th of July celebrations, featuring parades, fireworks, and more, which the previous owners thoroughly enjoyed year after year
Discover the charm that this home has to offer by scheduling your appointment to preview it with your realtor today. NEW Roof 2018
Contact an agent
Home facts
- Year built:1960
- Listing ID #:724767
- Added:34 day(s) ago
- Updated:September 23, 2025 at 03:45 PM
Rooms and interior
- Bedrooms:3
- Total bathrooms:3
- Full bathrooms:1
- Half bathrooms:2
- Living area:1,040 sq. ft.
Heating and cooling
- Cooling:Central Air
- Heating:Forced Air, Gas, Natural Gas
Structure and exterior
- Roof:Asphalt, Shingle
- Year built:1960
- Building area:1,040 sq. ft.
- Lot area:0.17 Acres
Utilities
- Water:Public
- Sewer:Public Sewer
Finances and disclosures
- Price:$199,900
- Price per sq. ft.:$192.21
- Tax amount:$3,540 (2025)
New listings near 8505 Madison Avenue
- Open Sat, 1 to 3pmNew
 $265,000Active4 beds 2 baths1,459 sq. ft.
$265,000Active4 beds 2 baths1,459 sq. ft.4410 67th Street, Urbandale, IA 50322
MLS# 726854Listed by: REALTY ONE GROUP IMPACT - New
 $435,000Active3 beds 3 baths1,606 sq. ft.
$435,000Active3 beds 3 baths1,606 sq. ft.4602 143rd Street, Urbandale, IA 50323
MLS# 726924Listed by: DEVELOPERS REALTY GROUP LLC - New
 $410,000Active4 beds 4 baths1,930 sq. ft.
$410,000Active4 beds 4 baths1,930 sq. ft.15231 Aurora Circle, Urbandale, IA 50323
MLS# 726858Listed by: REALTY ONE GROUP IMPACT - New
 $385,000Active3 beds 2 baths1,764 sq. ft.
$385,000Active3 beds 2 baths1,764 sq. ft.2904 92nd Street, Urbandale, IA 50322
MLS# 726898Listed by: RE/MAX REVOLUTION - New
 $369,990Active5 beds 3 baths1,606 sq. ft.
$369,990Active5 beds 3 baths1,606 sq. ft.5622 152nd Street, Urbandale, IA 50111
MLS# 726871Listed by: DRH REALTY OF IOWA, LLC - New
 $344,990Active4 beds 3 baths1,844 sq. ft.
$344,990Active4 beds 3 baths1,844 sq. ft.5626 152nd Street, Urbandale, IA 50111
MLS# 726875Listed by: DRH REALTY OF IOWA, LLC - New
 $324,990Active3 beds 2 baths1,442 sq. ft.
$324,990Active3 beds 2 baths1,442 sq. ft.5618 152nd Street, Urbandale, IA 50323
MLS# 726879Listed by: DRH REALTY OF IOWA, LLC - Open Sun, 2:30 to 4pmNew
 $689,900Active5 beds 3 baths1,881 sq. ft.
$689,900Active5 beds 3 baths1,881 sq. ft.17322 North Valley Drive, Urbandale, IA 50323
MLS# 726847Listed by: RE/MAX PRECISION - New
 $439,900Active4 beds 4 baths1,885 sq. ft.
$439,900Active4 beds 4 baths1,885 sq. ft.15554 Rocklyn Place, Clive, IA 50325
MLS# 726832Listed by: IOWA REALTY MILLS CROSSING - New
 Listed by BHGRE$429,999Active4 beds 3 baths2,000 sq. ft.
Listed by BHGRE$429,999Active4 beds 3 baths2,000 sq. ft.13208 Rocklyn Drive, Urbandale, IA 50323
MLS# 726777Listed by: BH&G REAL ESTATE INNOVATIONS
