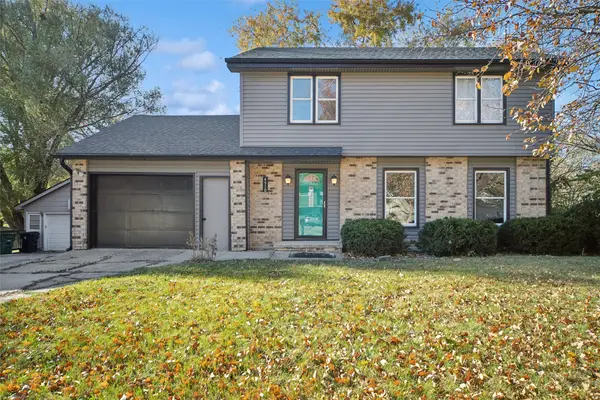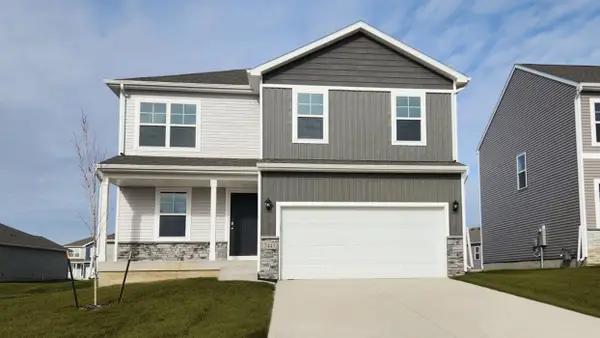3913 Horton Trail, Urbandale, IA 50322
Local realty services provided by:Better Homes and Gardens Real Estate Innovations
3913 Horton Trail,Urbandale, IA 50322
$424,900
- 3 Beds
- 4 Baths
- 1,924 sq. ft.
- Single family
- Pending
Listed by: aj stelpflug, a.j. anderson
Office: lpt realty, llc.
MLS#:728855
Source:IA_DMAAR
Price summary
- Price:$424,900
- Price per sq. ft.:$220.84
About this home
Welcome to 3913 Horton Trail, a timeless all-brick ranch sitting proudly on a corner lot in the heart of Urbandale! You'll love the inviting curb appeal with its covered front porch and stately brick columns. Inside, this home offers plenty of space to spread out featuring engineered wood floors, a formal living and dining area, plus an eat-in kitchen with a charming bay window and built-in window seat.
The cozy family room includes a wood-burning fireplace, perfect for Iowa winters, and the main level hosts three bedrooms and two and a half baths, including a spacious primary suite with two walk-in closets and a private full bath. Just off the oversized two-car garage, the mudroom provides great storage, a half bath, and hookups for optional main-floor laundry.
Head downstairs and step back in time with a retro mid-century style lower level, complete with a large entertaining area, full bar, full bath, and non-conforming bedroom ideal for guests or hobbies.
Enjoy outdoor living with a backyard that connects to city-owned green space and a walking trail leading directly to Ashleaf Park, accessible only by trails for a peaceful retreat.
Recent updates include HVAC (2023), windows (2015), and wood floors (2013). Conveniently located near schools, grocery stores, interstate access, and all the shopping and dining around Douglas and 86th this Urbandale classic has it all!
Contact an agent
Home facts
- Year built:1986
- Listing ID #:728855
- Added:81 day(s) ago
- Updated:November 15, 2025 at 09:06 AM
Rooms and interior
- Bedrooms:3
- Total bathrooms:4
- Full bathrooms:3
- Half bathrooms:1
- Living area:1,924 sq. ft.
Heating and cooling
- Cooling:Central Air
- Heating:Forced Air, Gas, Natural Gas
Structure and exterior
- Roof:Asphalt, Shingle
- Year built:1986
- Building area:1,924 sq. ft.
- Lot area:0.28 Acres
Utilities
- Water:Public
- Sewer:Public Sewer
Finances and disclosures
- Price:$424,900
- Price per sq. ft.:$220.84
- Tax amount:$6,848 (2024)
New listings near 3913 Horton Trail
- New
 $315,000Active3 beds 2 baths1,748 sq. ft.
$315,000Active3 beds 2 baths1,748 sq. ft.3919 69th Street, Urbandale, IA 50322
MLS# 730375Listed by: REALTY ONE GROUP IMPACT - New
 $200,000Active2 beds 1 baths840 sq. ft.
$200,000Active2 beds 1 baths840 sq. ft.3611 68th Street, Urbandale, IA 50322
MLS# 730372Listed by: RE/MAX REVOLUTION - Open Sun, 1 to 3pmNew
 $275,000Active3 beds 3 baths1,500 sq. ft.
$275,000Active3 beds 3 baths1,500 sq. ft.4510 66th Street, Urbandale, IA 50322
MLS# 730347Listed by: LPT REALTY, LLC - New
 $169,900Active0.29 Acres
$169,900Active0.29 Acres4732 144th Street, Urbandale, IA 50323
MLS# 730303Listed by: REALTY ONE GROUP IMPACT - Open Sat, 10am to 12pmNew
 $379,350Active4 beds 3 baths1,778 sq. ft.
$379,350Active4 beds 3 baths1,778 sq. ft.14246 Northpark Drive, Urbandale, IA 50323
MLS# 730061Listed by: RE/MAX PRECISION - New
 $210,000Active3 beds 2 baths1,443 sq. ft.
$210,000Active3 beds 2 baths1,443 sq. ft.3206 68th Street, Urbandale, IA 50322
MLS# 730266Listed by: KELLER WILLIAMS REALTY GDM  $290,000Pending4 beds 2 baths1,408 sq. ft.
$290,000Pending4 beds 2 baths1,408 sq. ft.7708 Ridgemont Drive, Urbandale, IA 50322
MLS# 730201Listed by: LPT REALTY, LLC- Open Sun, 2 to 4pmNew
 $325,900Active4 beds 3 baths1,808 sq. ft.
$325,900Active4 beds 3 baths1,808 sq. ft.8006 Prairie Avenue, Urbandale, IA 50322
MLS# 730196Listed by: RE/MAX CONCEPTS - Open Sun, 11:30am to 1pmNew
 $449,000Active4 beds 4 baths2,234 sq. ft.
$449,000Active4 beds 4 baths2,234 sq. ft.14448 Briarwood Lane, Urbandale, IA 50323
MLS# 730200Listed by: RE/MAX CONCEPTS - New
 $354,990Active4 beds 3 baths2,053 sq. ft.
$354,990Active4 beds 3 baths2,053 sq. ft.5703 152nd Street, Urbandale, IA 50111
MLS# 730157Listed by: DRH REALTY OF IOWA, LLC
