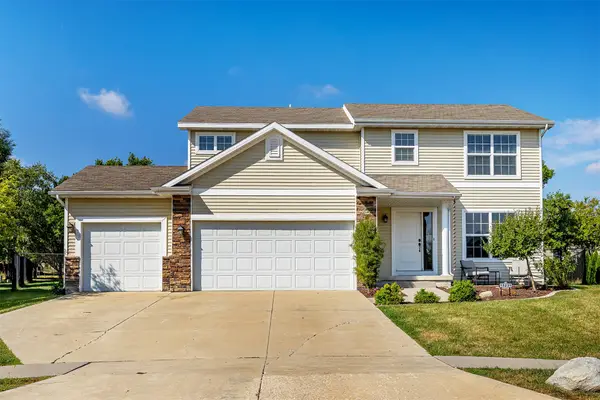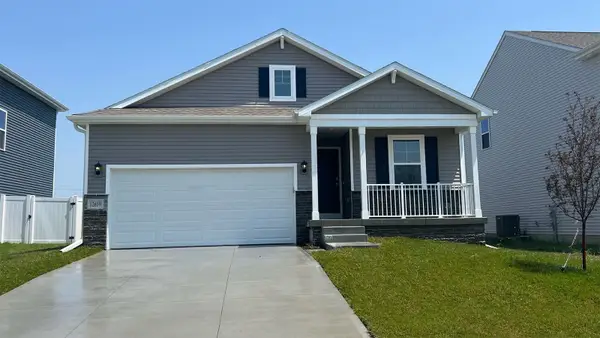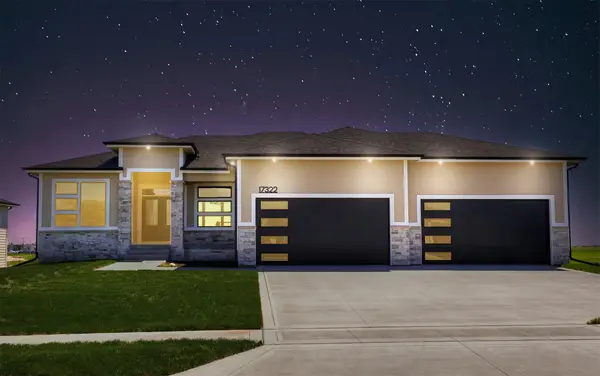3916 92nd Drive, Urbandale, IA 50322
Local realty services provided by:Better Homes and Gardens Real Estate Innovations
3916 92nd Drive,Urbandale, IA 50322
$204,900
- 2 Beds
- 2 Baths
- 1,036 sq. ft.
- Condominium
- Pending
Listed by:molly thornton
Office:re/max precision
MLS#:719802
Source:IA_DMAAR
Price summary
- Price:$204,900
- Price per sq. ft.:$197.78
- Monthly HOA dues:$210
About this home
PRICED TO SELL! Fresh paint throughout the entire main level. This charming ranch townhome is tucked away on a quiet cul-de-sac in Urbandale's desirable Kingsbury HOA (low dues at just $210/month and pets allowed up to 20 lbs). Main level features living room with gas fireplace, kitchen with newer refrigerator and stove, a cutout from the kitchen looking into the living room to create a more open feel, dining area off the kitchen. Down the hall, you’ll find one bedroom and one full bathroom off the hallway. If main floor laundry is desired, this bedroom could easily be converted into a laundry room. At the end of the hall is the large primary bedroom with a ¾ bathroom and a walk-in closet w/ a pocket door. The covered back deck is swoon-worthy and provides privacy that’s typically unheard of with townhomes. The finished basement features a large second living space, a third non-conforming bedroom and a large, unfinished portion with laundry, a work bench and plenty of room for storage. The location is unbeatable steps from the greenbelt bike trail, next to Urbandale Golf & Country Club (golf cart access!), and just minutes from Urbandale schools, plus the shops and restaurants at 86th & Douglas. Updates include new paint on main level, newer roof, furnace, and A/C. A perfect blend of comfort, convenience, and location. All information obtained from seller and public records.
Contact an agent
Home facts
- Year built:1985
- Listing ID #:719802
- Added:107 day(s) ago
- Updated:September 12, 2025 at 08:41 PM
Rooms and interior
- Bedrooms:2
- Total bathrooms:2
- Full bathrooms:1
- Living area:1,036 sq. ft.
Heating and cooling
- Cooling:Central Air
- Heating:Forced Air, Gas, Natural Gas
Structure and exterior
- Roof:Asphalt, Shingle
- Year built:1985
- Building area:1,036 sq. ft.
- Lot area:0.12 Acres
Utilities
- Water:Public
- Sewer:Public Sewer
Finances and disclosures
- Price:$204,900
- Price per sq. ft.:$197.78
- Tax amount:$3,503
New listings near 3916 92nd Drive
- Open Sat, 1 to 3pmNew
 $265,000Active4 beds 2 baths1,459 sq. ft.
$265,000Active4 beds 2 baths1,459 sq. ft.4410 67th Street, Urbandale, IA 50322
MLS# 726854Listed by: REALTY ONE GROUP IMPACT - New
 $435,000Active3 beds 3 baths1,606 sq. ft.
$435,000Active3 beds 3 baths1,606 sq. ft.4602 143rd Street, Urbandale, IA 50323
MLS# 726924Listed by: DEVELOPERS REALTY GROUP LLC - New
 $410,000Active4 beds 4 baths1,930 sq. ft.
$410,000Active4 beds 4 baths1,930 sq. ft.15231 Aurora Circle, Urbandale, IA 50323
MLS# 726858Listed by: REALTY ONE GROUP IMPACT - New
 $385,000Active3 beds 2 baths1,764 sq. ft.
$385,000Active3 beds 2 baths1,764 sq. ft.2904 92nd Street, Urbandale, IA 50322
MLS# 726898Listed by: RE/MAX REVOLUTION - New
 $369,990Active5 beds 3 baths1,606 sq. ft.
$369,990Active5 beds 3 baths1,606 sq. ft.5622 152nd Street, Urbandale, IA 50111
MLS# 726871Listed by: DRH REALTY OF IOWA, LLC - New
 $344,990Active4 beds 3 baths1,844 sq. ft.
$344,990Active4 beds 3 baths1,844 sq. ft.5626 152nd Street, Urbandale, IA 50111
MLS# 726875Listed by: DRH REALTY OF IOWA, LLC  $324,990Pending3 beds 2 baths1,442 sq. ft.
$324,990Pending3 beds 2 baths1,442 sq. ft.5618 152nd Street, Urbandale, IA 50323
MLS# 726879Listed by: DRH REALTY OF IOWA, LLC- Open Sun, 2:30 to 4pmNew
 $689,900Active5 beds 3 baths1,881 sq. ft.
$689,900Active5 beds 3 baths1,881 sq. ft.17322 North Valley Drive, Urbandale, IA 50323
MLS# 726847Listed by: RE/MAX PRECISION - New
 $439,900Active4 beds 4 baths1,885 sq. ft.
$439,900Active4 beds 4 baths1,885 sq. ft.15554 Rocklyn Place, Clive, IA 50325
MLS# 726832Listed by: IOWA REALTY MILLS CROSSING - New
 Listed by BHGRE$429,999Active4 beds 3 baths2,000 sq. ft.
Listed by BHGRE$429,999Active4 beds 3 baths2,000 sq. ft.13208 Rocklyn Drive, Urbandale, IA 50323
MLS# 726777Listed by: BH&G REAL ESTATE INNOVATIONS
