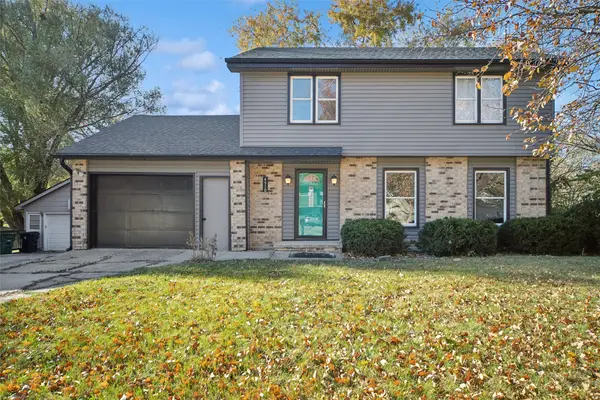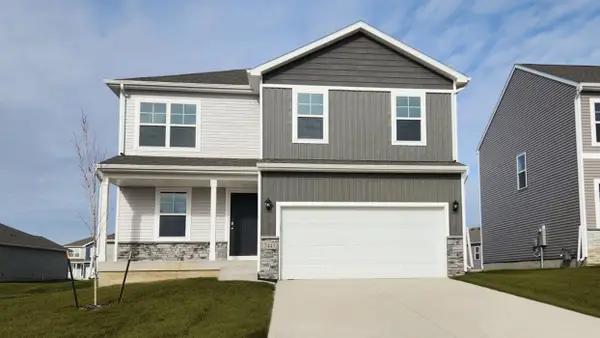3957 92nd Drive, Urbandale, IA 50322
Local realty services provided by:Better Homes and Gardens Real Estate Innovations
3957 92nd Drive,Urbandale, IA 50322
$269,900
- 3 Beds
- 4 Baths
- 1,488 sq. ft.
- Condominium
- Active
Listed by: baker, brett, lindsy baker
Office: re/max concepts
MLS#:724655
Source:IA_DMAAR
Price summary
- Price:$269,900
- Price per sq. ft.:$181.38
- Monthly HOA dues:$212
About this home
LOCATION, LOCATION, LOCATION! Don't miss your chance to enjoy the country club lifestyle with this fully renovated 3-bedroom, 3.5-bath townhome overlooking the Urbandale Golf & Country Club. Perfectly situated on a par 3 with views from tee to green, this home offers golf cart parking with electric under the deck and a walk-out lower level. Just a short walk to Walker Johnson Park!
Inside, no detail was overlooked; updates include new bamboo engineered hardwood floors, interior and exterior doors, fresh interior paint, new carpet, all four bathrooms remodeled, and a brand-new gas fireplace with custom mantel surround. The kitchen has been completely redone with new cabinetry and appliances. Additional improvements include a new concrete driveway approach, added closet and bathroom in the lower level, and a second washer/dryer hookup. Lower level is being used as a non-conforming 3rd bedroom.
Enjoy low-maintenance living with HOA covering lawn care, snow removal, and exterior maintenance. Move right in and start living easy! Schedule your showing today!
Contact an agent
Home facts
- Year built:1985
- Listing ID #:724655
- Added:87 day(s) ago
- Updated:November 15, 2025 at 06:13 PM
Rooms and interior
- Bedrooms:3
- Total bathrooms:4
- Full bathrooms:3
- Half bathrooms:1
- Living area:1,488 sq. ft.
Heating and cooling
- Cooling:Central Air
- Heating:Forced Air, Gas, Natural Gas
Structure and exterior
- Roof:Asphalt, Shingle
- Year built:1985
- Building area:1,488 sq. ft.
- Lot area:0.11 Acres
Utilities
- Water:Public
- Sewer:Public Sewer
Finances and disclosures
- Price:$269,900
- Price per sq. ft.:$181.38
- Tax amount:$3,856 (2025)
New listings near 3957 92nd Drive
- New
 $315,000Active3 beds 2 baths1,748 sq. ft.
$315,000Active3 beds 2 baths1,748 sq. ft.3919 69th Street, Urbandale, IA 50322
MLS# 730375Listed by: REALTY ONE GROUP IMPACT - New
 $200,000Active2 beds 1 baths840 sq. ft.
$200,000Active2 beds 1 baths840 sq. ft.3611 68th Street, Urbandale, IA 50322
MLS# 730372Listed by: RE/MAX REVOLUTION - Open Sun, 1 to 3pmNew
 $275,000Active3 beds 3 baths1,500 sq. ft.
$275,000Active3 beds 3 baths1,500 sq. ft.4510 66th Street, Urbandale, IA 50322
MLS# 730347Listed by: LPT REALTY, LLC - New
 $169,900Active0.29 Acres
$169,900Active0.29 Acres4732 144th Street, Urbandale, IA 50323
MLS# 730303Listed by: REALTY ONE GROUP IMPACT - Open Sat, 10am to 12pmNew
 $379,350Active4 beds 3 baths1,778 sq. ft.
$379,350Active4 beds 3 baths1,778 sq. ft.14246 Northpark Drive, Urbandale, IA 50323
MLS# 730061Listed by: RE/MAX PRECISION - New
 $210,000Active3 beds 2 baths1,443 sq. ft.
$210,000Active3 beds 2 baths1,443 sq. ft.3206 68th Street, Urbandale, IA 50322
MLS# 730266Listed by: KELLER WILLIAMS REALTY GDM  $290,000Pending4 beds 2 baths1,408 sq. ft.
$290,000Pending4 beds 2 baths1,408 sq. ft.7708 Ridgemont Drive, Urbandale, IA 50322
MLS# 730201Listed by: LPT REALTY, LLC- Open Sun, 2 to 4pmNew
 $325,900Active4 beds 3 baths1,808 sq. ft.
$325,900Active4 beds 3 baths1,808 sq. ft.8006 Prairie Avenue, Urbandale, IA 50322
MLS# 730196Listed by: RE/MAX CONCEPTS - Open Sun, 11:30am to 1pmNew
 $449,000Active4 beds 4 baths2,234 sq. ft.
$449,000Active4 beds 4 baths2,234 sq. ft.14448 Briarwood Lane, Urbandale, IA 50323
MLS# 730200Listed by: RE/MAX CONCEPTS - New
 $354,990Active4 beds 3 baths2,053 sq. ft.
$354,990Active4 beds 3 baths2,053 sq. ft.5703 152nd Street, Urbandale, IA 50111
MLS# 730157Listed by: DRH REALTY OF IOWA, LLC
