4111 140th Street, Urbandale, IA 50323
Local realty services provided by:Better Homes and Gardens Real Estate Innovations
4111 140th Street,Urbandale, IA 50323
$570,000
- 5 Beds
- 3 Baths
- 1,970 sq. ft.
- Single family
- Active
Listed by: lisa vance, kyle clarkson
Office: lpt realty, llc.
MLS#:716434
Source:IA_DMAAR
Price summary
- Price:$570,000
- Price per sq. ft.:$289.34
- Monthly HOA dues:$20
About this home
Step into refined comfort with this beautifully crafted custom executive ranch home, showcasing exquisite cherry trim work throughout. With 5 generous bedrooms and 3 full baths, this home offers an ideal blend of luxury, function, and thoughtful design. Over 3400 finished sq feet!
The main level features an open-concept layout with three spacious bedrooms, including a stunning primary suite, equipped with jetted tub, walk in shower, double vanities! The eat-in kitchen is a chef's delight, boasting rich cherry wood cabinetry, granite countertops, a walk-in pantry, and easy access to the large composite covered deck, perfect for morning coffee or evening gatherings.
Downstairs, the finished walk-out basement provides even more living space with two additional bedrooms, a full bath, and a custom wet bar with ample counter space, ready for game days, holidays, or relaxed entertaining. Fully irrigated yard.
Designed with comfort and entertaining in mind, this home offers the perfect balance of elegance and practicality. A must-see for those seeking quality craftsmanship and space to live and grow.
Contact an agent
Home facts
- Year built:2009
- Listing ID #:716434
- Added:200 day(s) ago
- Updated:November 10, 2025 at 05:08 PM
Rooms and interior
- Bedrooms:5
- Total bathrooms:3
- Full bathrooms:3
- Living area:1,970 sq. ft.
Heating and cooling
- Cooling:Central Air
- Heating:Forced Air, Gas, Natural Gas
Structure and exterior
- Roof:Asphalt, Shingle
- Year built:2009
- Building area:1,970 sq. ft.
- Lot area:0.22 Acres
Utilities
- Water:Public
- Sewer:Public Sewer
Finances and disclosures
- Price:$570,000
- Price per sq. ft.:$289.34
- Tax amount:$7,392
New listings near 4111 140th Street
- New
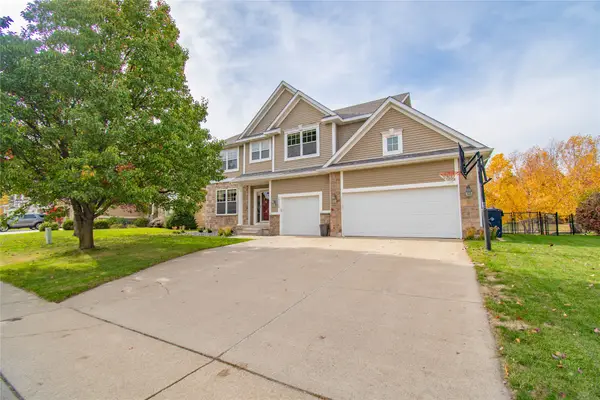 $450,000Active4 beds 4 baths2,436 sq. ft.
$450,000Active4 beds 4 baths2,436 sq. ft.2826 147th Street, Urbandale, IA 50323
MLS# 730025Listed by: RE/MAX PRECISION - New
 $350,000Active6 beds 4 baths2,323 sq. ft.
$350,000Active6 beds 4 baths2,323 sq. ft.6620 Boston Avenue, Urbandale, IA 50322
MLS# 730036Listed by: RE/MAX REAL ESTATE CENTER - New
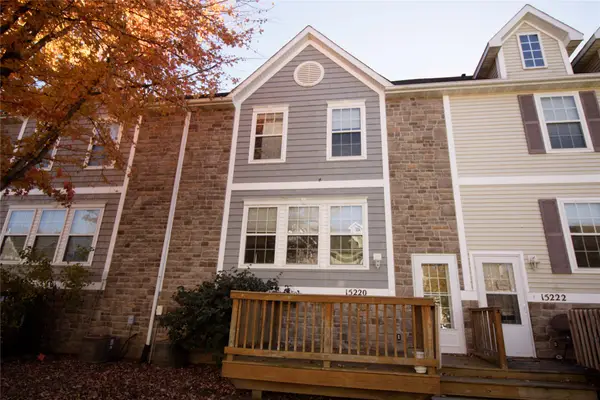 $185,000Active2 beds 2 baths1,056 sq. ft.
$185,000Active2 beds 2 baths1,056 sq. ft.15220 Greenbelt Drive, Urbandale, IA 50323
MLS# 729891Listed by: REALTY ONE GROUP IMPACT - New
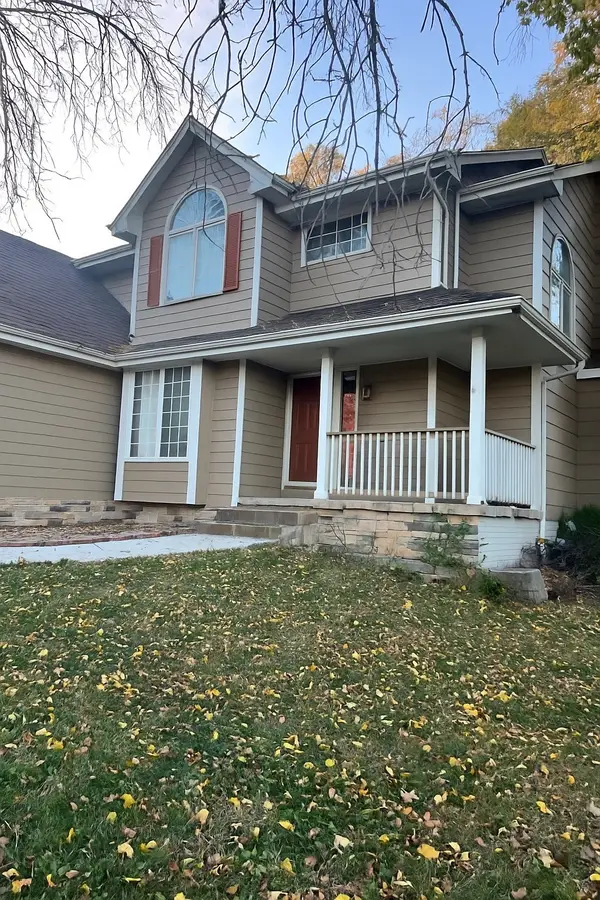 $340,000Active4 beds 3 baths1,999 sq. ft.
$340,000Active4 beds 3 baths1,999 sq. ft.6909 Deerview Drive, Urbandale, IA 50322
MLS# 729940Listed by: JEFF HAGEL REAL ESTATE - New
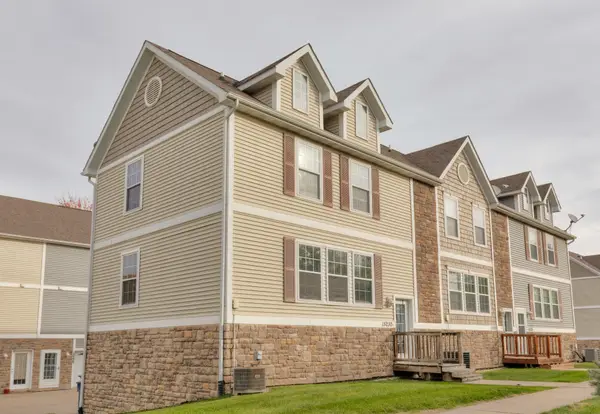 $183,900Active2 beds 2 baths1,056 sq. ft.
$183,900Active2 beds 2 baths1,056 sq. ft.15230 Greenbelt Drive, Urbandale, IA 50323
MLS# 729838Listed by: KELLER WILLIAMS REALTY GDM - New
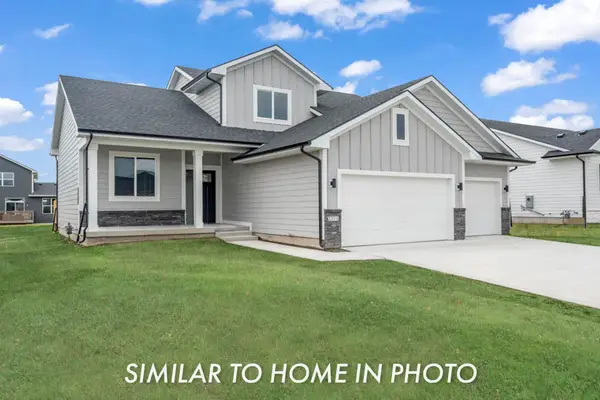 $558,550Active4 beds 3 baths2,800 sq. ft.
$558,550Active4 beds 3 baths2,800 sq. ft.5201 172nd Street, Urbandale, IA 50263
MLS# 729854Listed by: RE/MAX PRECISION - New
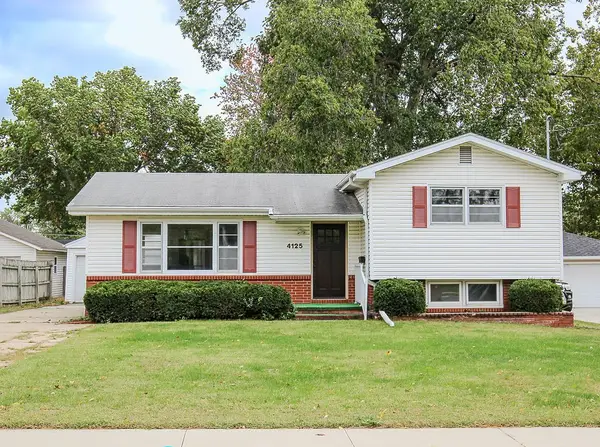 $250,000Active4 beds 2 baths1,104 sq. ft.
$250,000Active4 beds 2 baths1,104 sq. ft.4125 67th Street, Urbandale, IA 50322
MLS# 728676Listed by: AGENCY IOWA - Open Sat, 12 to 2pmNew
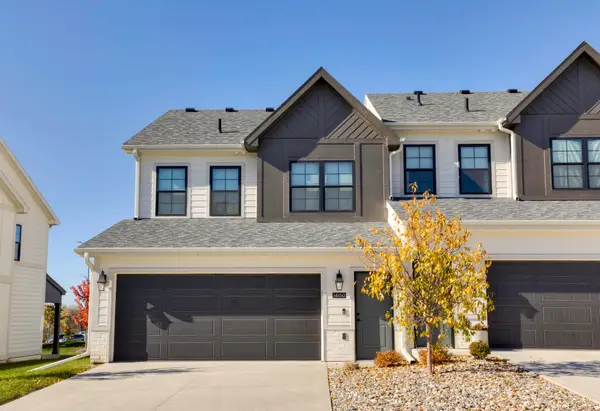 $323,000Active3 beds 3 baths1,495 sq. ft.
$323,000Active3 beds 3 baths1,495 sq. ft.14150 Wilden Drive, Urbandale, IA 50323
MLS# 729877Listed by: RE/MAX CONCEPTS - New
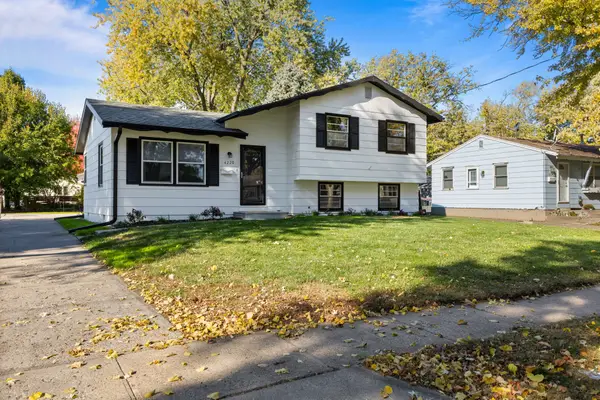 $310,000Active3 beds 1 baths969 sq. ft.
$310,000Active3 beds 1 baths969 sq. ft.4220 68th Street, Urbandale, IA 50322
MLS# 729780Listed by: RE/MAX PRECISION - New
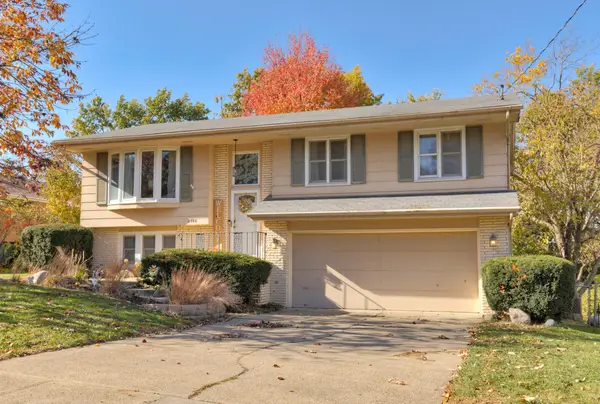 $272,900Active4 beds 2 baths1,128 sq. ft.
$272,900Active4 beds 2 baths1,128 sq. ft.2708 68th Street, Urbandale, IA 50322
MLS# 729702Listed by: REALTY ONE GROUP IMPACT
