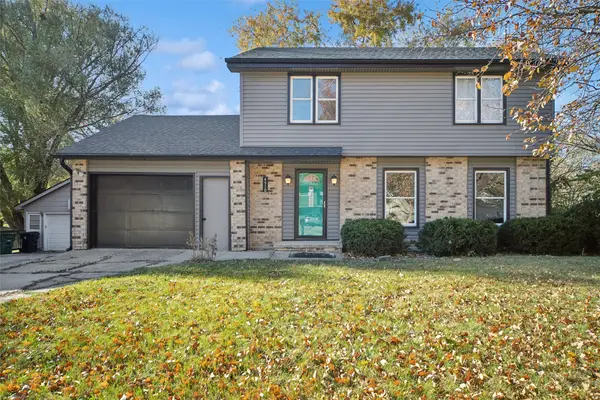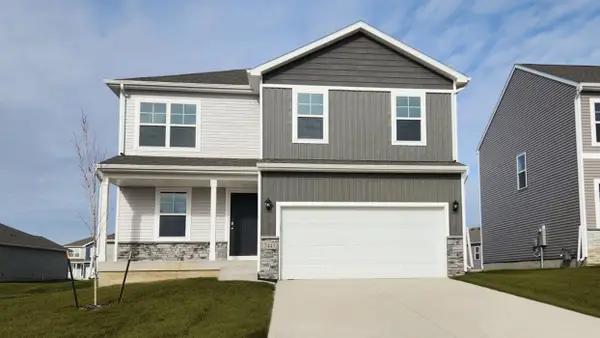4121 73rd Street, Urbandale, IA 50322
Local realty services provided by:Better Homes and Gardens Real Estate Innovations
4121 73rd Street,Urbandale, IA 50322
$289,900
- 4 Beds
- 2 Baths
- 1,200 sq. ft.
- Single family
- Pending
Listed by: tracy jagim
Office: exp realty, llc.
MLS#:727657
Source:IA_DMAAR
Price summary
- Price:$289,900
- Price per sq. ft.:$241.58
About this home
LOCATION ALERT! Located just steps away from the Urbandale High School, Urbandale Senior Center, and Lions Park this split level with a deceiving amount of living space is now on the market! Not only does it have 4 separate levels of living spaces but it comes with a newer roof, new HVAC, and a brand new refrigerator. The upstairs has 3 bedrooms with NEW paint and NEW carpet and a full bath. The main level has a huge living room, updated kitchen with fresh paint, and dining area for a nice size table. The lower level has a family room with NEW carpet, fireplace, 4th bedroom with NEW carpet and a bathroom with a shower. The lower lower level has been partially finished for a workout area, playroom, bonus room, etc and the other side has storage and the large laundry room space. The yard is landscaped with lots of trees and bushes, a fully fenced yard and a shed for all your gardening needs. The oversized detached garage provides storage options and keeps your car out of the weather elements. Gutter guards are also installed. All this for under $300,000 in Urbandale is a buyers dream! Call now to set up your appointment to see this home.
Contact an agent
Home facts
- Year built:1968
- Listing ID #:727657
- Added:42 day(s) ago
- Updated:November 15, 2025 at 09:06 AM
Rooms and interior
- Bedrooms:4
- Total bathrooms:2
- Full bathrooms:1
- Living area:1,200 sq. ft.
Heating and cooling
- Cooling:Central Air
- Heating:Forced Air, Gas, Natural Gas
Structure and exterior
- Roof:Asphalt, Shingle
- Year built:1968
- Building area:1,200 sq. ft.
- Lot area:0.22 Acres
Utilities
- Water:Public
- Sewer:Public Sewer
Finances and disclosures
- Price:$289,900
- Price per sq. ft.:$241.58
- Tax amount:$4,406 (2024)
New listings near 4121 73rd Street
- New
 $315,000Active3 beds 2 baths1,748 sq. ft.
$315,000Active3 beds 2 baths1,748 sq. ft.3919 69th Street, Urbandale, IA 50322
MLS# 730375Listed by: REALTY ONE GROUP IMPACT - New
 $200,000Active2 beds 1 baths840 sq. ft.
$200,000Active2 beds 1 baths840 sq. ft.3611 68th Street, Urbandale, IA 50322
MLS# 730372Listed by: RE/MAX REVOLUTION - Open Sun, 1 to 3pmNew
 $275,000Active3 beds 3 baths1,500 sq. ft.
$275,000Active3 beds 3 baths1,500 sq. ft.4510 66th Street, Urbandale, IA 50322
MLS# 730347Listed by: LPT REALTY, LLC - New
 $169,900Active0.29 Acres
$169,900Active0.29 Acres4732 144th Street, Urbandale, IA 50323
MLS# 730303Listed by: REALTY ONE GROUP IMPACT - Open Sat, 10am to 12pmNew
 $379,350Active4 beds 3 baths1,778 sq. ft.
$379,350Active4 beds 3 baths1,778 sq. ft.14246 Northpark Drive, Urbandale, IA 50323
MLS# 730061Listed by: RE/MAX PRECISION - New
 $210,000Active3 beds 2 baths1,443 sq. ft.
$210,000Active3 beds 2 baths1,443 sq. ft.3206 68th Street, Urbandale, IA 50322
MLS# 730266Listed by: KELLER WILLIAMS REALTY GDM  $290,000Pending4 beds 2 baths1,408 sq. ft.
$290,000Pending4 beds 2 baths1,408 sq. ft.7708 Ridgemont Drive, Urbandale, IA 50322
MLS# 730201Listed by: LPT REALTY, LLC- Open Sun, 2 to 4pmNew
 $325,900Active4 beds 3 baths1,808 sq. ft.
$325,900Active4 beds 3 baths1,808 sq. ft.8006 Prairie Avenue, Urbandale, IA 50322
MLS# 730196Listed by: RE/MAX CONCEPTS - Open Sun, 11:30am to 1pmNew
 $449,000Active4 beds 4 baths2,234 sq. ft.
$449,000Active4 beds 4 baths2,234 sq. ft.14448 Briarwood Lane, Urbandale, IA 50323
MLS# 730200Listed by: RE/MAX CONCEPTS - New
 $354,990Active4 beds 3 baths2,053 sq. ft.
$354,990Active4 beds 3 baths2,053 sq. ft.5703 152nd Street, Urbandale, IA 50111
MLS# 730157Listed by: DRH REALTY OF IOWA, LLC
