4221 90th Street, Urbandale, IA 50322
Local realty services provided by:Better Homes and Gardens Real Estate Innovations
4221 90th Street,Urbandale, IA 50322
$269,990
- 3 Beds
- 2 Baths
- 1,055 sq. ft.
- Single family
- Active
Listed by: wells, shana, wells, aaron
Office: weichert, miller & clark
MLS#:720882
Source:IA_DMAAR
Price summary
- Price:$269,990
- Price per sq. ft.:$255.91
- Monthly HOA dues:$38
About this home
Welcome home to this well-maintained ranch-style residence offering comfort, space, & convenience! The main level features a spacious living area perfect for relaxing or entertaining, an eat-in kitchen with a functional island, ample cabinet space, & all appliances included. You'll also find three well-appointed bedrooms—including a primary suite with its own private ½ bath. The additional bedrooms are conveniently located near a full bathroom.
The lower level offers a versatile living room or flex space, ample storage, & a dedicated washer & dryer area for added functionality.
Outside, you'll enjoy a private & newly renovated deck with pressure-treated green boards with a built-in privacy screen—an ideal spot to unwind or entertain guests. A 2-car detached garage & a low-maintenance yard round out the exterior features, perfect for those who prefer more ease & less upkeep.
This home is ideally located with convenient access to the interstate, shopping, dining, & more. Plus, it’s situated just across the street from the community pool & basketball courts, with nearby access to the community trail system & beautiful Cross Creek Park for added outdoor enjoyment.
Contact an agent
Home facts
- Year built:1978
- Listing ID #:720882
- Added:136 day(s) ago
- Updated:November 10, 2025 at 05:08 PM
Rooms and interior
- Bedrooms:3
- Total bathrooms:2
- Full bathrooms:1
- Half bathrooms:1
- Living area:1,055 sq. ft.
Heating and cooling
- Cooling:Central Air
- Heating:Forced Air, Gas, Natural Gas
Structure and exterior
- Roof:Asphalt, Shingle
- Year built:1978
- Building area:1,055 sq. ft.
- Lot area:0.23 Acres
Utilities
- Water:Public
- Sewer:Public Sewer
Finances and disclosures
- Price:$269,990
- Price per sq. ft.:$255.91
- Tax amount:$4,509 (2025)
New listings near 4221 90th Street
- New
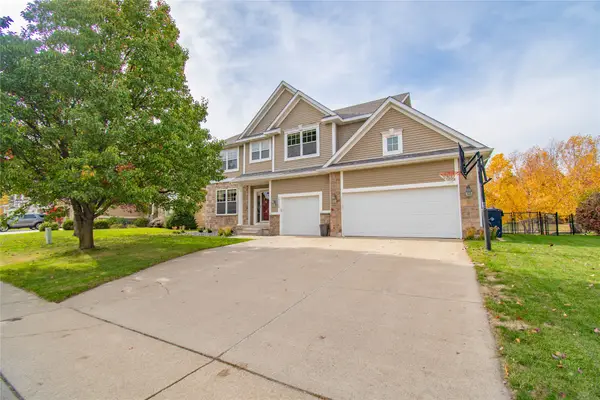 $450,000Active4 beds 4 baths2,436 sq. ft.
$450,000Active4 beds 4 baths2,436 sq. ft.2826 147th Street, Urbandale, IA 50323
MLS# 730025Listed by: RE/MAX PRECISION - New
 $350,000Active6 beds 4 baths2,323 sq. ft.
$350,000Active6 beds 4 baths2,323 sq. ft.6620 Boston Avenue, Urbandale, IA 50322
MLS# 730036Listed by: RE/MAX REAL ESTATE CENTER - New
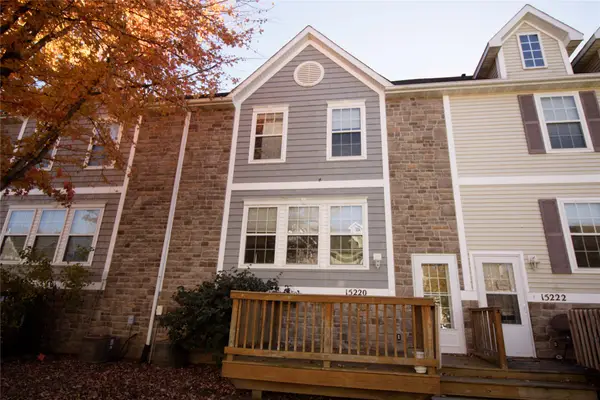 $185,000Active2 beds 2 baths1,056 sq. ft.
$185,000Active2 beds 2 baths1,056 sq. ft.15220 Greenbelt Drive, Urbandale, IA 50323
MLS# 729891Listed by: REALTY ONE GROUP IMPACT - New
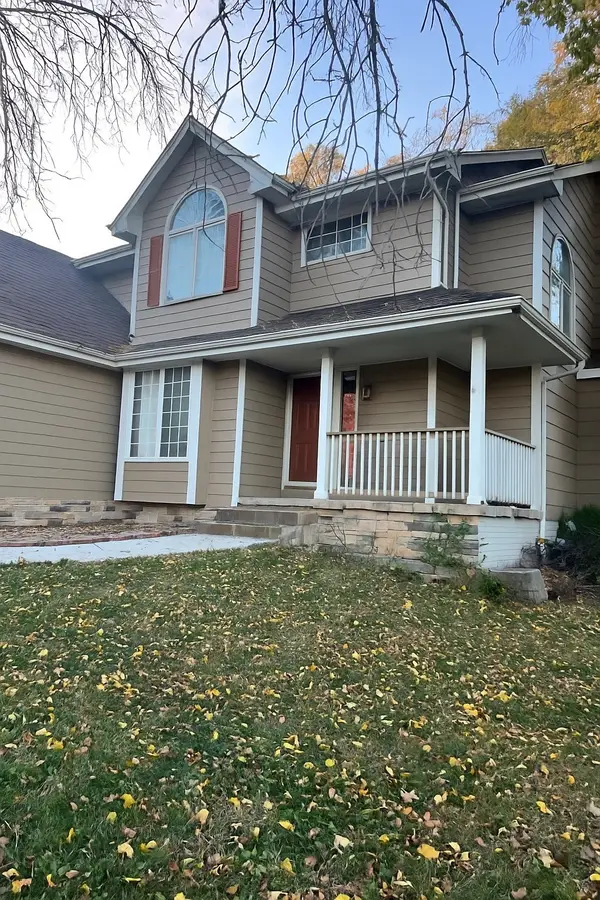 $340,000Active4 beds 3 baths1,999 sq. ft.
$340,000Active4 beds 3 baths1,999 sq. ft.6909 Deerview Drive, Urbandale, IA 50322
MLS# 729940Listed by: JEFF HAGEL REAL ESTATE - New
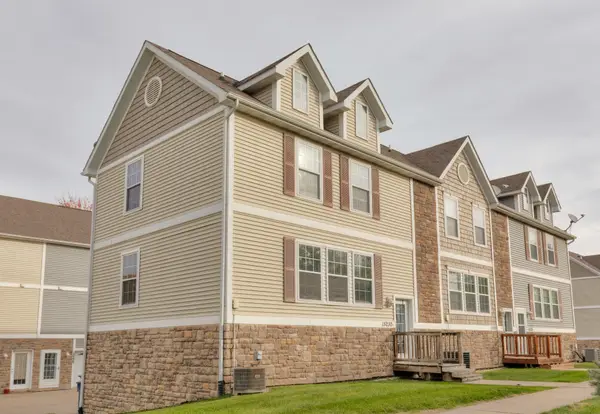 $183,900Active2 beds 2 baths1,056 sq. ft.
$183,900Active2 beds 2 baths1,056 sq. ft.15230 Greenbelt Drive, Urbandale, IA 50323
MLS# 729838Listed by: KELLER WILLIAMS REALTY GDM - New
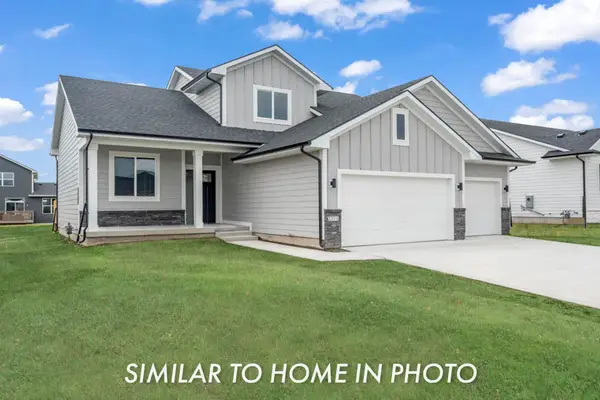 $558,550Active4 beds 3 baths2,800 sq. ft.
$558,550Active4 beds 3 baths2,800 sq. ft.5201 172nd Street, Urbandale, IA 50263
MLS# 729854Listed by: RE/MAX PRECISION - New
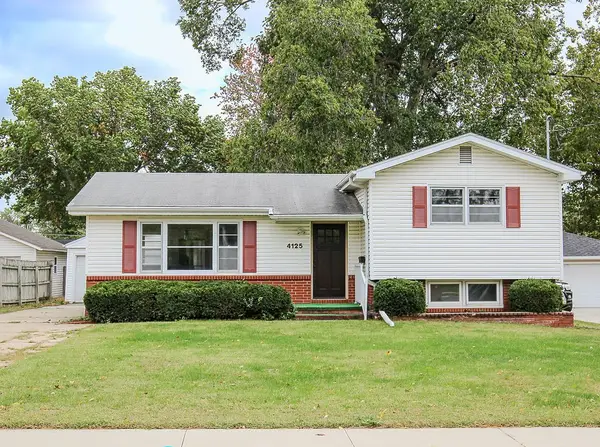 $250,000Active4 beds 2 baths1,104 sq. ft.
$250,000Active4 beds 2 baths1,104 sq. ft.4125 67th Street, Urbandale, IA 50322
MLS# 728676Listed by: AGENCY IOWA - Open Sat, 12 to 2pmNew
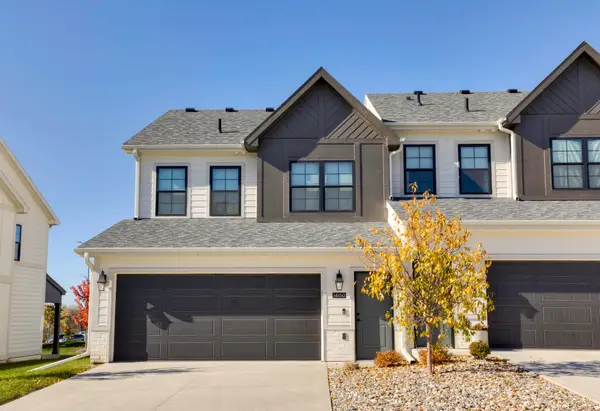 $323,000Active3 beds 3 baths1,495 sq. ft.
$323,000Active3 beds 3 baths1,495 sq. ft.14150 Wilden Drive, Urbandale, IA 50323
MLS# 729877Listed by: RE/MAX CONCEPTS - New
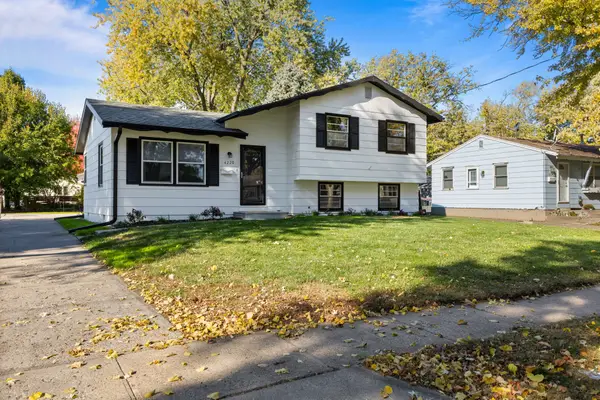 $310,000Active3 beds 1 baths969 sq. ft.
$310,000Active3 beds 1 baths969 sq. ft.4220 68th Street, Urbandale, IA 50322
MLS# 729780Listed by: RE/MAX PRECISION - New
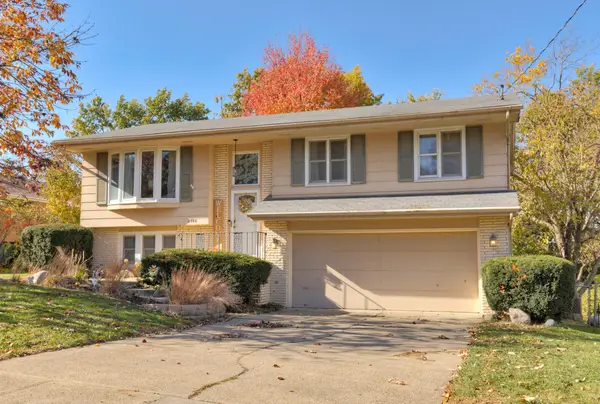 $272,900Active4 beds 2 baths1,128 sq. ft.
$272,900Active4 beds 2 baths1,128 sq. ft.2708 68th Street, Urbandale, IA 50322
MLS# 729702Listed by: REALTY ONE GROUP IMPACT
