4300 161st Street, Urbandale, IA 50323
Local realty services provided by:Better Homes and Gardens Real Estate Innovations
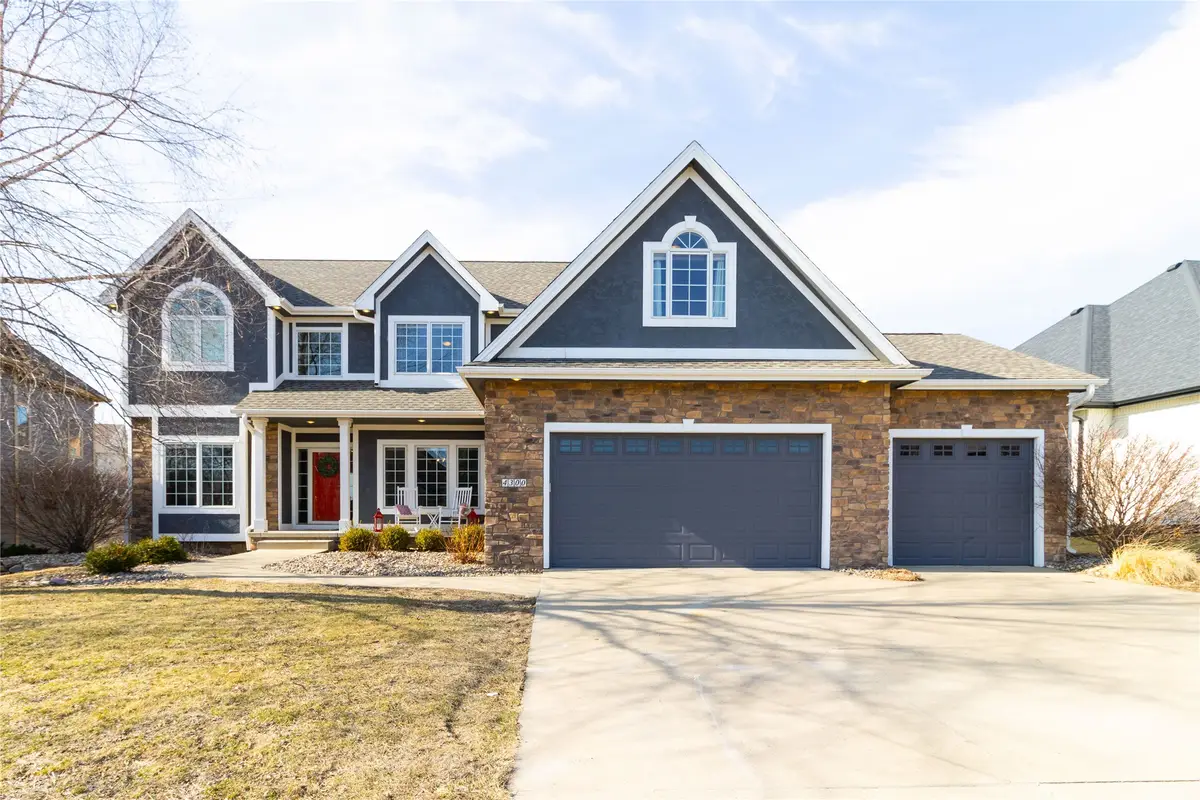
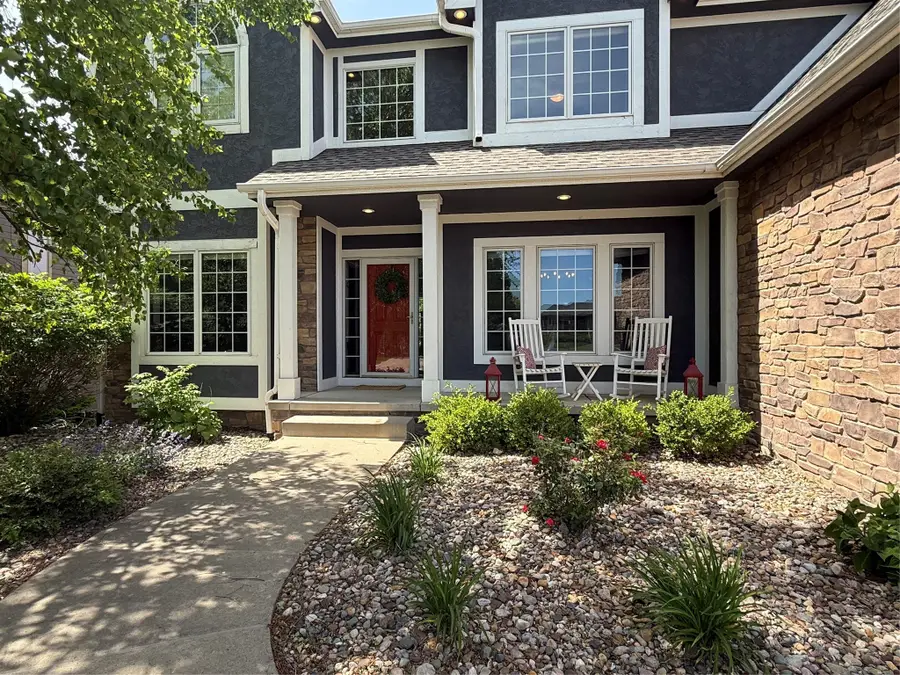
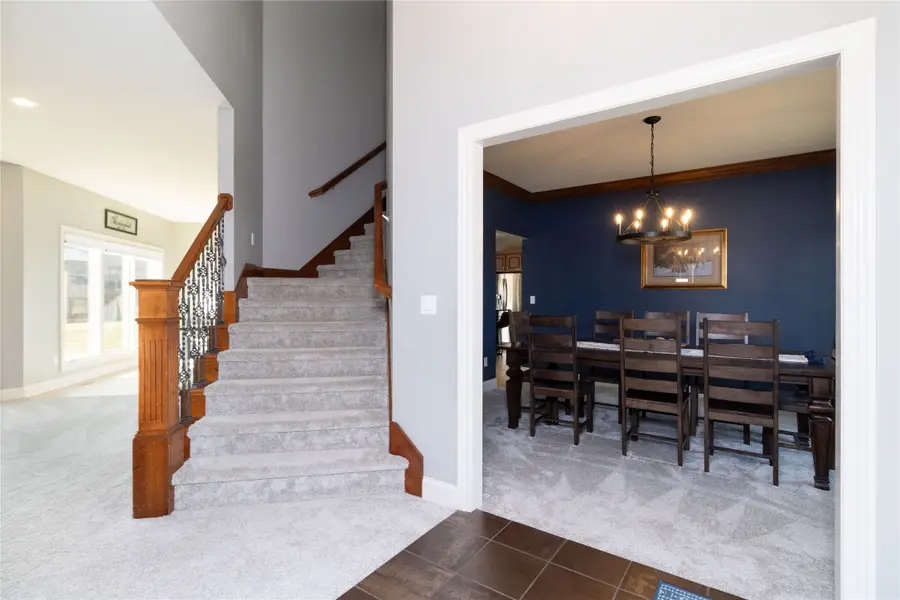
4300 161st Street,Urbandale, IA 50323
$660,000
- 5 Beds
- 5 Baths
- 3,366 sq. ft.
- Single family
- Pending
Listed by:rochelle burnett
Office:keller williams realty gdm
MLS#:713428
Source:IA_DMAAR
Price summary
- Price:$660,000
- Price per sq. ft.:$196.08
- Monthly HOA dues:$9.92
About this home
This Walnut Creek Hills home in Urbandale has nearly 4500 square feet of finished space, boasting 5 bedrooms and 5 bathrooms. The main level features a den with rich wood tones and a built-in desk, a formal dining room, a living room with built-in shelving around the fireplace and a large eat-in kitchen with walk-in pantry. The main level also has an ample sized laundry area, locker area and half bath. Upstairs you'll be surprised by the size of the primary bedroom, bathroom and closet. Three more nicely-sized bedrooms all attached to a bathroom. The lower level features the 5th bedroom and bathroom and rec room. There is a large deck overlooking the 1/3rd acre flat back yard. And worry less in this home as the roof was replaced late 2024 and HVAC system was 2020! Waukee school ddistrict and Northwest High School. Special Financing Incentives available on this property from SIRVA Mortgage.
Contact an agent
Home facts
- Year built:2005
- Listing Id #:713428
- Added:157 day(s) ago
- Updated:August 19, 2025 at 07:27 AM
Rooms and interior
- Bedrooms:5
- Total bathrooms:5
- Full bathrooms:3
- Half bathrooms:1
- Living area:3,366 sq. ft.
Heating and cooling
- Cooling:Central Air
- Heating:Gas, Natural Gas
Structure and exterior
- Roof:Asphalt, Shingle
- Year built:2005
- Building area:3,366 sq. ft.
- Lot area:0.33 Acres
Utilities
- Water:Public
- Sewer:Public Sewer
Finances and disclosures
- Price:$660,000
- Price per sq. ft.:$196.08
- Tax amount:$9,752 (2024)
New listings near 4300 161st Street
- New
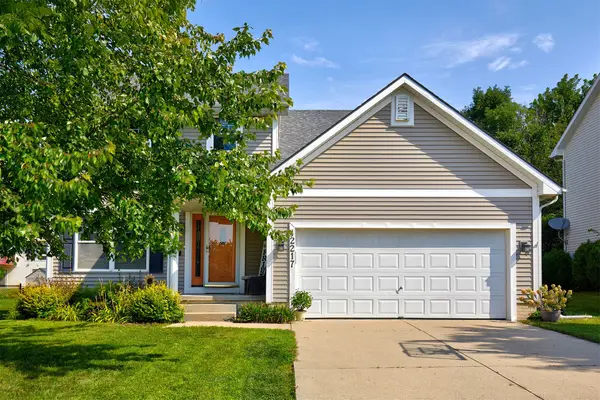 $375,000Active5 beds 4 baths1,568 sq. ft.
$375,000Active5 beds 4 baths1,568 sq. ft.12217 Airline Avenue, Urbandale, IA 50323
MLS# 724488Listed by: RE/MAX CONCEPTS - New
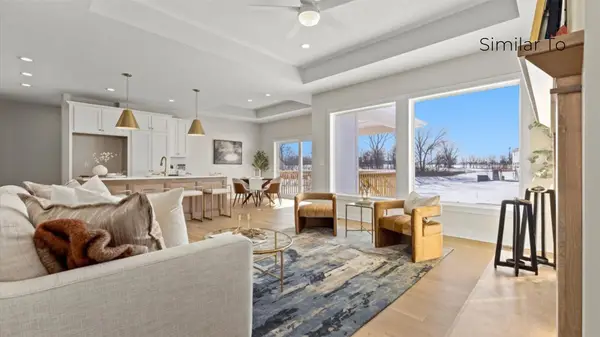 $449,900Active3 beds 2 baths1,613 sq. ft.
$449,900Active3 beds 2 baths1,613 sq. ft.15217 Springbrook Trail, Urbandale, IA 50323
MLS# 724454Listed by: LPT REALTY, LLC - New
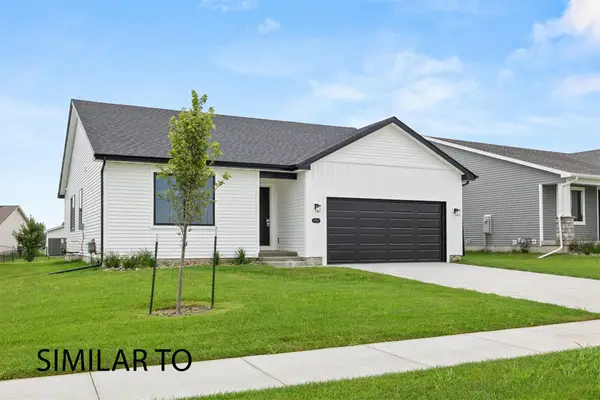 $429,900Active4 beds 3 baths1,433 sq. ft.
$429,900Active4 beds 3 baths1,433 sq. ft.16524 Bentwood Drive, Urbandale, IA 50111
MLS# 722887Listed by: HUBBELL HOMES OF IOWA, LLC - New
 $330,000Active3 beds 4 baths1,868 sq. ft.
$330,000Active3 beds 4 baths1,868 sq. ft.8217 Oakwood Drive, Urbandale, IA 50322
MLS# 724381Listed by: RE/MAX CONCEPTS - New
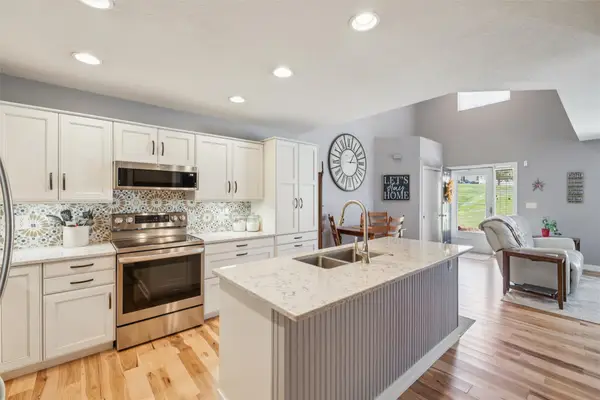 $250,000Active3 beds 3 baths1,338 sq. ft.
$250,000Active3 beds 3 baths1,338 sq. ft.15403 Walnut Hills Drive, Urbandale, IA 50323
MLS# 724385Listed by: SPACE SIMPLY 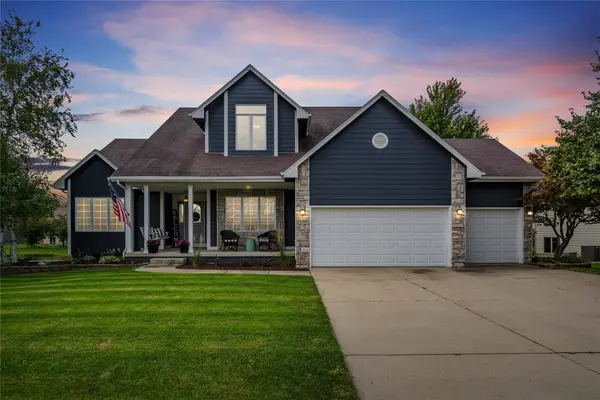 $540,000Pending5 beds 4 baths2,259 sq. ft.
$540,000Pending5 beds 4 baths2,259 sq. ft.14308 Oak Brook Drive, Urbandale, IA 50323
MLS# 724363Listed by: CENTURY 21 SIGNATURE- New
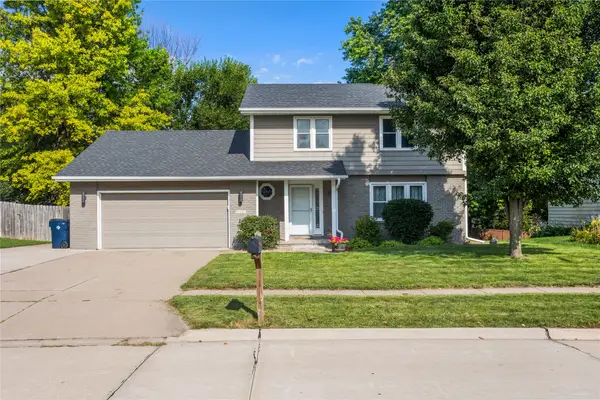 $365,000Active3 beds 3 baths1,814 sq. ft.
$365,000Active3 beds 3 baths1,814 sq. ft.4127 98th Street, Urbandale, IA 50322
MLS# 724369Listed by: RE/MAX PRECISION - New
 $350,000Active3 beds 3 baths1,817 sq. ft.
$350,000Active3 beds 3 baths1,817 sq. ft.8223 Sharon Drive, Urbandale, IA 50322
MLS# 724237Listed by: LPT REALTY, LLC - New
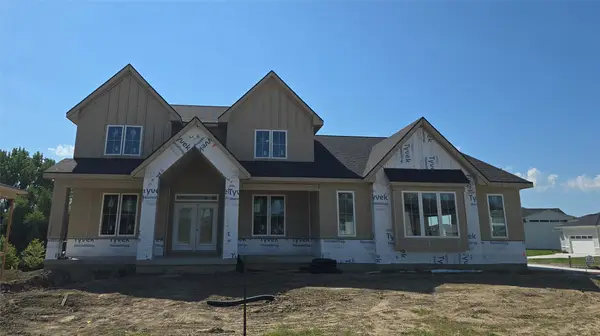 $1,100,000Active6 beds 6 baths3,231 sq. ft.
$1,100,000Active6 beds 6 baths3,231 sq. ft.16134 Sharon Court, Urbandale, IA 50323
MLS# 724290Listed by: RE/MAX PRECISION - New
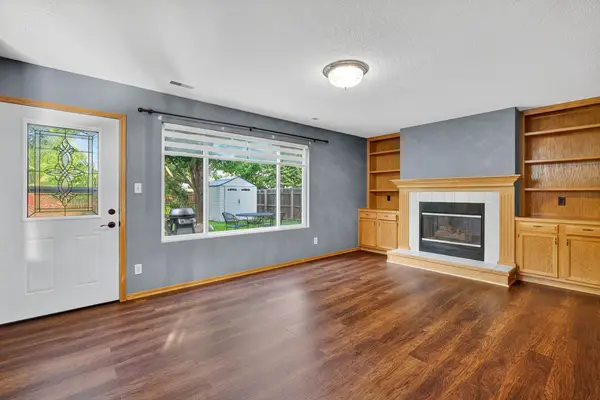 $325,000Active3 beds 3 baths1,404 sq. ft.
$325,000Active3 beds 3 baths1,404 sq. ft.3836 122nd Street, Urbandale, IA 50323
MLS# 724175Listed by: RE/MAX CONCEPTS
