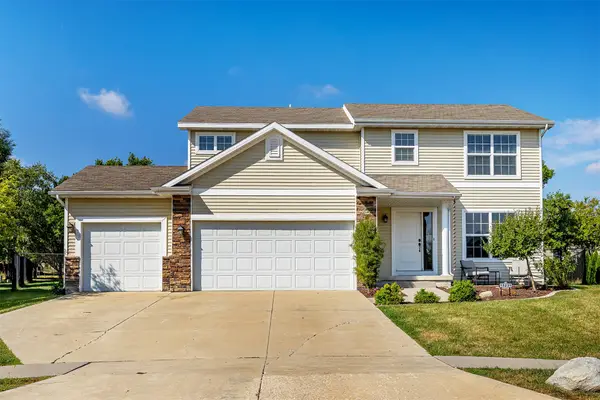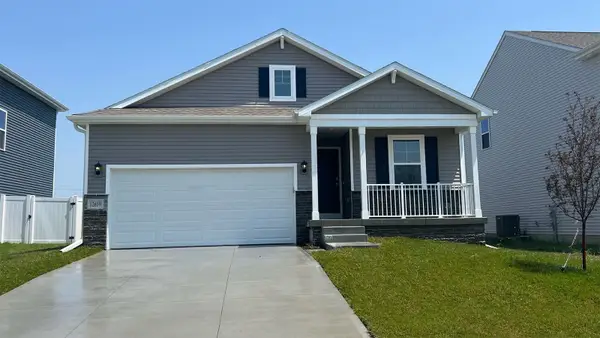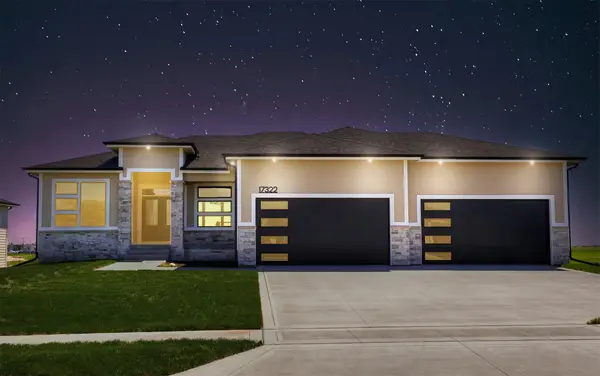4317 74th Street, Urbandale, IA 50322
Local realty services provided by:Better Homes and Gardens Real Estate Innovations
4317 74th Street,Urbandale, IA 50322
$365,000
- 3 Beds
- 3 Baths
- 1,808 sq. ft.
- Single family
- Pending
Listed by:jamie smith
Office:iowa realty beaverdale
MLS#:723243
Source:IA_DMAAR
Price summary
- Price:$365,000
- Price per sq. ft.:$201.88
About this home
Welcome to your new home nestled in a beautiful, quiet, established neighborhood! Conveniently located within walking distance of Urbandale Schools and parks, this property offers everything you have been looking for. When you enter this home, you will recognize the pride in ownership and attention to detail. The list of improvements includes a remodeled custom kitchen featuring granite countertops, tiled backsplash, a peninsula island, and tons of beautiful and useful cabinetry. All kitchen appliances are newer and stainless steel. Large primary bedroom with customized en suite featuring a tiled shower and walk-in closet with lots of space for your clothing and accessories. You will especially enjoy the 3-season porch overlooking a private, fenced and landscaped backyard. Patio features a Trex deck which is great for grilling and entertaining. New HVAC system installed (2023), new roof (2020), and exterior paint (2020). Wide driveway with additional parking pad leading to a 22’ x 22’ heated garage. Hurry!
Contact an agent
Home facts
- Year built:1971
- Listing ID #:723243
- Added:58 day(s) ago
- Updated:September 11, 2025 at 07:27 AM
Rooms and interior
- Bedrooms:3
- Total bathrooms:3
- Full bathrooms:1
- Half bathrooms:1
- Living area:1,808 sq. ft.
Heating and cooling
- Cooling:Central Air
- Heating:Forced Air, Gas
Structure and exterior
- Roof:Asphalt, Shingle
- Year built:1971
- Building area:1,808 sq. ft.
- Lot area:0.31 Acres
Utilities
- Water:Public
- Sewer:Public Sewer
Finances and disclosures
- Price:$365,000
- Price per sq. ft.:$201.88
- Tax amount:$5,981
New listings near 4317 74th Street
- Open Sat, 1 to 3pmNew
 $265,000Active4 beds 2 baths1,459 sq. ft.
$265,000Active4 beds 2 baths1,459 sq. ft.4410 67th Street, Urbandale, IA 50322
MLS# 726854Listed by: REALTY ONE GROUP IMPACT - New
 $435,000Active3 beds 3 baths1,606 sq. ft.
$435,000Active3 beds 3 baths1,606 sq. ft.4602 143rd Street, Urbandale, IA 50323
MLS# 726924Listed by: DEVELOPERS REALTY GROUP LLC - New
 $410,000Active4 beds 4 baths1,930 sq. ft.
$410,000Active4 beds 4 baths1,930 sq. ft.15231 Aurora Circle, Urbandale, IA 50323
MLS# 726858Listed by: REALTY ONE GROUP IMPACT - New
 $385,000Active3 beds 2 baths1,764 sq. ft.
$385,000Active3 beds 2 baths1,764 sq. ft.2904 92nd Street, Urbandale, IA 50322
MLS# 726898Listed by: RE/MAX REVOLUTION - New
 $369,990Active5 beds 3 baths1,606 sq. ft.
$369,990Active5 beds 3 baths1,606 sq. ft.5622 152nd Street, Urbandale, IA 50111
MLS# 726871Listed by: DRH REALTY OF IOWA, LLC - New
 $344,990Active4 beds 3 baths1,844 sq. ft.
$344,990Active4 beds 3 baths1,844 sq. ft.5626 152nd Street, Urbandale, IA 50111
MLS# 726875Listed by: DRH REALTY OF IOWA, LLC - New
 $324,990Active3 beds 2 baths1,442 sq. ft.
$324,990Active3 beds 2 baths1,442 sq. ft.5618 152nd Street, Urbandale, IA 50323
MLS# 726879Listed by: DRH REALTY OF IOWA, LLC - Open Sun, 2:30 to 4pmNew
 $689,900Active5 beds 3 baths1,881 sq. ft.
$689,900Active5 beds 3 baths1,881 sq. ft.17322 North Valley Drive, Urbandale, IA 50323
MLS# 726847Listed by: RE/MAX PRECISION - New
 $439,900Active4 beds 4 baths1,885 sq. ft.
$439,900Active4 beds 4 baths1,885 sq. ft.15554 Rocklyn Place, Clive, IA 50325
MLS# 726832Listed by: IOWA REALTY MILLS CROSSING - New
 Listed by BHGRE$429,999Active4 beds 3 baths2,000 sq. ft.
Listed by BHGRE$429,999Active4 beds 3 baths2,000 sq. ft.13208 Rocklyn Drive, Urbandale, IA 50323
MLS# 726777Listed by: BH&G REAL ESTATE INNOVATIONS
