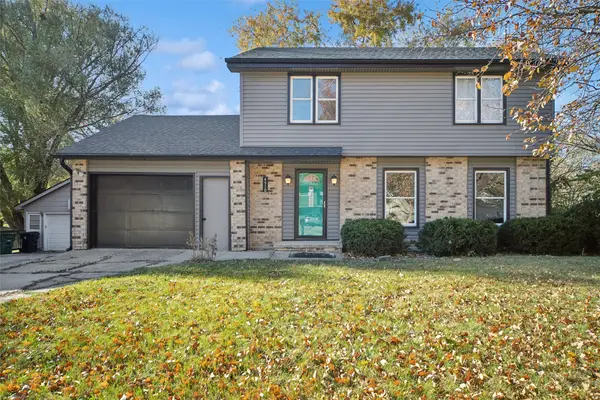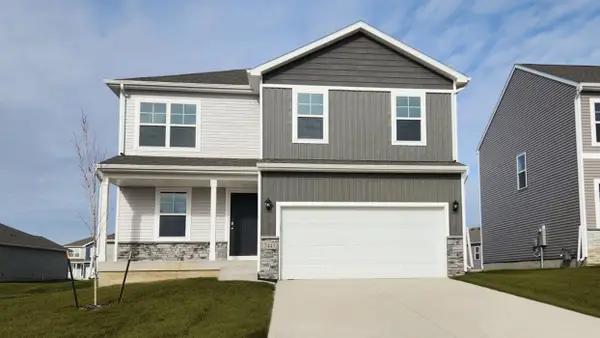4405 73rd Place, Urbandale, IA 50322
Local realty services provided by:Better Homes and Gardens Real Estate Innovations
4405 73rd Place,Urbandale, IA 50322
$329,900
- 4 Beds
- 3 Baths
- 1,298 sq. ft.
- Single family
- Pending
Listed by: beth ernst
Office: keller williams realty gdm
MLS#:727442
Source:IA_DMAAR
Price summary
- Price:$329,900
- Price per sq. ft.:$254.16
About this home
Welcome to this updated ranch in coveted Urbandale neighborhood - just minutes from Urbandale High School! This home offers peace of mind with major recent updates including a newer roof, AC, gutters, garage door, and a professionally waterproofed basement. Approaching the home, you'll walk through the serene courtyard leading to the front door and main living space. The living room features LVP floors and spacious layout perfect for entertaining! Pass through dining area into kitchen with stylish two-tone cabinetry; blue lowers and crisp white uppers, newer quartz countertops, and all matching new black stainless steel appliances. Off the kitchen you'll find a peaceful sunroom, perfect for lounging, plants, or just enjoying the sun! There are 2 generous sized bedrooms and an updated full bathroom with new tile flooring, bathtub and a modern vanity. The large primary suite offers a roomy closet and a private ¾ en suite bath. Downstairs, you'll find a spacious family room with brick fireplace, bonus flex space ideal for a playroom or office, and unfinished storage room with laundry & utilities. Finishing off the lower level is a 4th bedroom and 3/4 bathroom! Backyard features a fully fenced yard, a patio perfect for entertaining, and mature trees! The oversized 2 car garage with shed attached provides easy access to the backyard. So much to love in this home, close to all of the amenities Urbandale offers and quick access to I-35 to get anywhere in the metro! Come see today!
Contact an agent
Home facts
- Year built:1972
- Listing ID #:727442
- Added:43 day(s) ago
- Updated:November 15, 2025 at 09:06 AM
Rooms and interior
- Bedrooms:4
- Total bathrooms:3
- Full bathrooms:1
- Living area:1,298 sq. ft.
Heating and cooling
- Cooling:Central Air
- Heating:Forced Air, Gas, Natural Gas
Structure and exterior
- Roof:Asphalt, Shingle
- Year built:1972
- Building area:1,298 sq. ft.
- Lot area:0.26 Acres
Utilities
- Water:Public
- Sewer:Public Sewer
Finances and disclosures
- Price:$329,900
- Price per sq. ft.:$254.16
- Tax amount:$5,339
New listings near 4405 73rd Place
- New
 $315,000Active3 beds 2 baths1,748 sq. ft.
$315,000Active3 beds 2 baths1,748 sq. ft.3919 69th Street, Urbandale, IA 50322
MLS# 730375Listed by: REALTY ONE GROUP IMPACT - New
 $200,000Active2 beds 1 baths840 sq. ft.
$200,000Active2 beds 1 baths840 sq. ft.3611 68th Street, Urbandale, IA 50322
MLS# 730372Listed by: RE/MAX REVOLUTION - Open Sun, 1 to 3pmNew
 $275,000Active3 beds 3 baths1,500 sq. ft.
$275,000Active3 beds 3 baths1,500 sq. ft.4510 66th Street, Urbandale, IA 50322
MLS# 730347Listed by: LPT REALTY, LLC - New
 $169,900Active0.29 Acres
$169,900Active0.29 Acres4732 144th Street, Urbandale, IA 50323
MLS# 730303Listed by: REALTY ONE GROUP IMPACT - Open Sat, 10am to 12pmNew
 $379,350Active4 beds 3 baths1,778 sq. ft.
$379,350Active4 beds 3 baths1,778 sq. ft.14246 Northpark Drive, Urbandale, IA 50323
MLS# 730061Listed by: RE/MAX PRECISION - New
 $210,000Active3 beds 2 baths1,443 sq. ft.
$210,000Active3 beds 2 baths1,443 sq. ft.3206 68th Street, Urbandale, IA 50322
MLS# 730266Listed by: KELLER WILLIAMS REALTY GDM  $290,000Pending4 beds 2 baths1,408 sq. ft.
$290,000Pending4 beds 2 baths1,408 sq. ft.7708 Ridgemont Drive, Urbandale, IA 50322
MLS# 730201Listed by: LPT REALTY, LLC- Open Sun, 2 to 4pmNew
 $325,900Active4 beds 3 baths1,808 sq. ft.
$325,900Active4 beds 3 baths1,808 sq. ft.8006 Prairie Avenue, Urbandale, IA 50322
MLS# 730196Listed by: RE/MAX CONCEPTS - Open Sun, 11:30am to 1pmNew
 $449,000Active4 beds 4 baths2,234 sq. ft.
$449,000Active4 beds 4 baths2,234 sq. ft.14448 Briarwood Lane, Urbandale, IA 50323
MLS# 730200Listed by: RE/MAX CONCEPTS - New
 $354,990Active4 beds 3 baths2,053 sq. ft.
$354,990Active4 beds 3 baths2,053 sq. ft.5703 152nd Street, Urbandale, IA 50111
MLS# 730157Listed by: DRH REALTY OF IOWA, LLC
