4507 60th Street, Urbandale, IA 50322
Local realty services provided by:Better Homes and Gardens Real Estate Innovations
4507 60th Street,Urbandale, IA 50322
$375,000
- 3 Beds
- 3 Baths
- 1,646 sq. ft.
- Single family
- Active
Listed by: pennie carroll, laura aguero
Office: pennie carroll & associates
MLS#:725080
Source:IA_DMAAR
Price summary
- Price:$375,000
- Price per sq. ft.:$227.83
About this home
Welcome to this brand-new modern farmhouse in Urbandale, perfectly situated on a spacious lot in the Urbandale Community School District. Built in 2024, this 2-story home offers 4 bedrooms and 3 full bathrooms across 1,646 sq ft of thoughtfully designed living space. The open-concept layout with 9-foot ceilings creates an inviting atmosphere for everyday living or entertaining. The kitchen boasts quartz countertops, stainless steel appliances, and abundant soft-close cabinetry, seamlessly combining function with high-end style. Retreat to the primary suite featuring a walk-in closet and a relaxing jacuzzi tub. Additional highlights include gas forced-air heating, central air, and a fully fenced backyard with a large shed for extra storage. Step onto the deck or porch to enjoy outdoor living, while the unfinished walk-out basement—pre-stubbed for a 5th bedroom, full bath, and recreation area—offers endless customization potential. Buyers still have time to choose the cabinet handles and pulls as well as the shelving design for all closets, making this home uniquely theirs. An attached 2-car garage adds convenience. Bonus: if closed by December, the builder will provide a brand-new washer and dryer. Move-in ready and designed to grow with your needs, this modern farmhouse is the perfect blend of style, comfort, and future flexibility.
Contact an agent
Home facts
- Year built:2024
- Listing ID #:725080
- Added:100 day(s) ago
- Updated:November 10, 2025 at 05:08 PM
Rooms and interior
- Bedrooms:3
- Total bathrooms:3
- Full bathrooms:2
- Half bathrooms:1
- Living area:1,646 sq. ft.
Heating and cooling
- Cooling:Central Air
- Heating:Forced Air, Gas, Natural Gas
Structure and exterior
- Roof:Asphalt, Shingle
- Year built:2024
- Building area:1,646 sq. ft.
- Lot area:0.24 Acres
Utilities
- Water:Public
- Sewer:Public Sewer
Finances and disclosures
- Price:$375,000
- Price per sq. ft.:$227.83
- Tax amount:$2,953
New listings near 4507 60th Street
- New
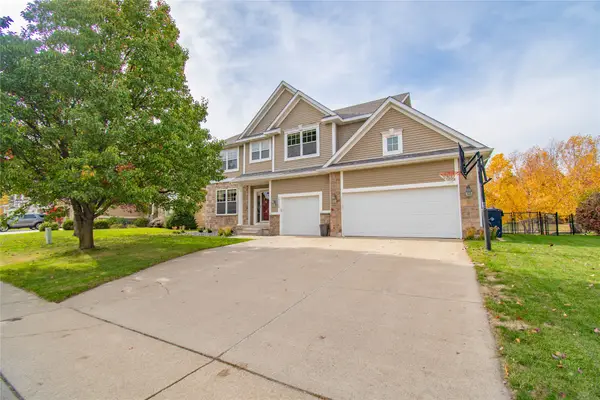 $450,000Active4 beds 4 baths2,436 sq. ft.
$450,000Active4 beds 4 baths2,436 sq. ft.2826 147th Street, Urbandale, IA 50323
MLS# 730025Listed by: RE/MAX PRECISION - New
 $350,000Active6 beds 4 baths2,323 sq. ft.
$350,000Active6 beds 4 baths2,323 sq. ft.6620 Boston Avenue, Urbandale, IA 50322
MLS# 730036Listed by: RE/MAX REAL ESTATE CENTER - New
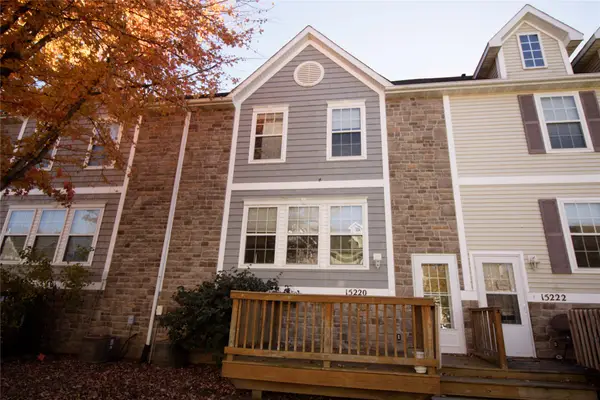 $185,000Active2 beds 2 baths1,056 sq. ft.
$185,000Active2 beds 2 baths1,056 sq. ft.15220 Greenbelt Drive, Urbandale, IA 50323
MLS# 729891Listed by: REALTY ONE GROUP IMPACT - New
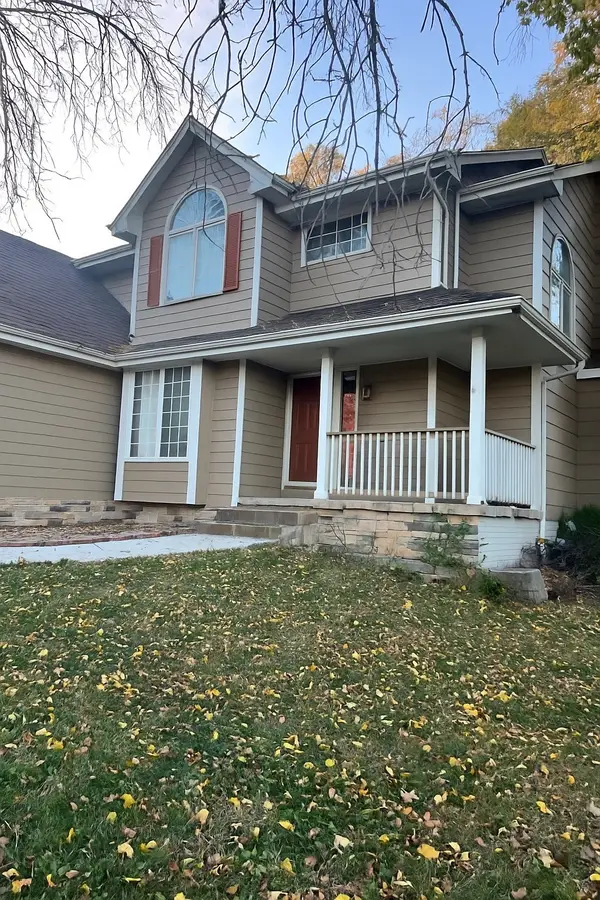 $340,000Active4 beds 3 baths1,999 sq. ft.
$340,000Active4 beds 3 baths1,999 sq. ft.6909 Deerview Drive, Urbandale, IA 50322
MLS# 729940Listed by: JEFF HAGEL REAL ESTATE - New
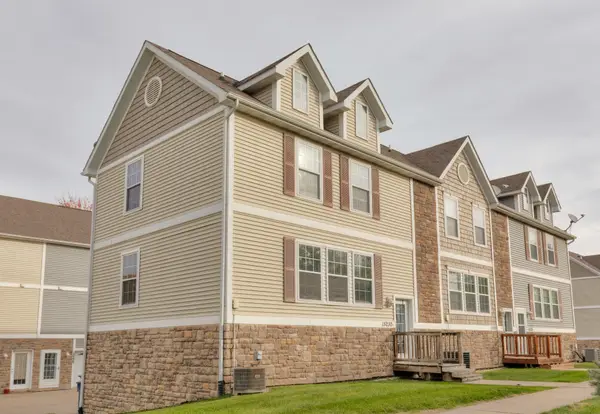 $183,900Active2 beds 2 baths1,056 sq. ft.
$183,900Active2 beds 2 baths1,056 sq. ft.15230 Greenbelt Drive, Urbandale, IA 50323
MLS# 729838Listed by: KELLER WILLIAMS REALTY GDM - New
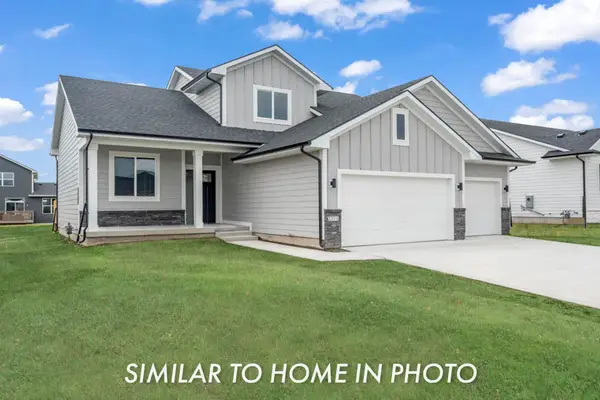 $558,550Active4 beds 3 baths2,800 sq. ft.
$558,550Active4 beds 3 baths2,800 sq. ft.5201 172nd Street, Urbandale, IA 50263
MLS# 729854Listed by: RE/MAX PRECISION - New
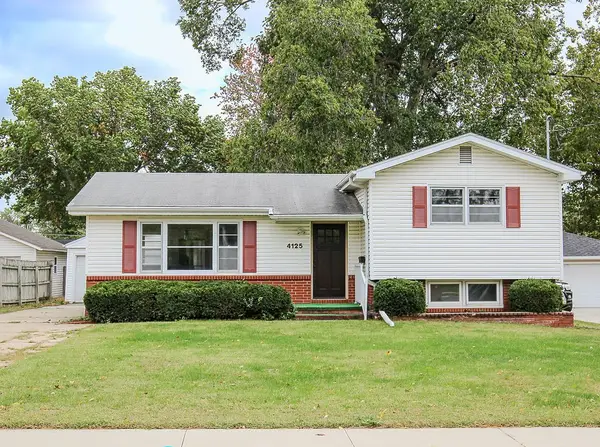 $250,000Active4 beds 2 baths1,104 sq. ft.
$250,000Active4 beds 2 baths1,104 sq. ft.4125 67th Street, Urbandale, IA 50322
MLS# 728676Listed by: AGENCY IOWA - Open Sat, 12 to 2pmNew
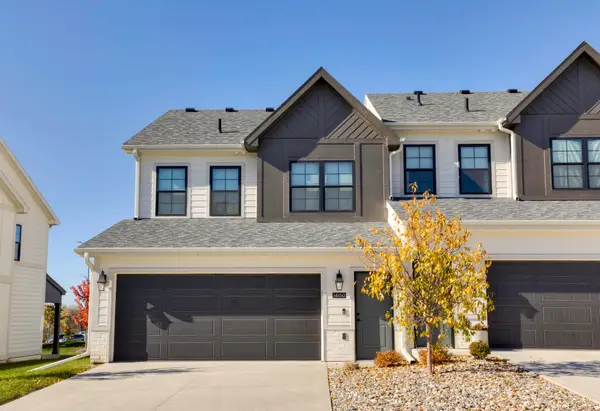 $323,000Active3 beds 3 baths1,495 sq. ft.
$323,000Active3 beds 3 baths1,495 sq. ft.14150 Wilden Drive, Urbandale, IA 50323
MLS# 729877Listed by: RE/MAX CONCEPTS - New
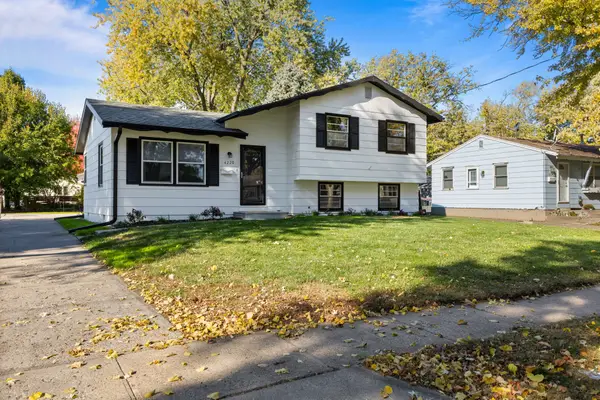 $310,000Active3 beds 1 baths969 sq. ft.
$310,000Active3 beds 1 baths969 sq. ft.4220 68th Street, Urbandale, IA 50322
MLS# 729780Listed by: RE/MAX PRECISION - New
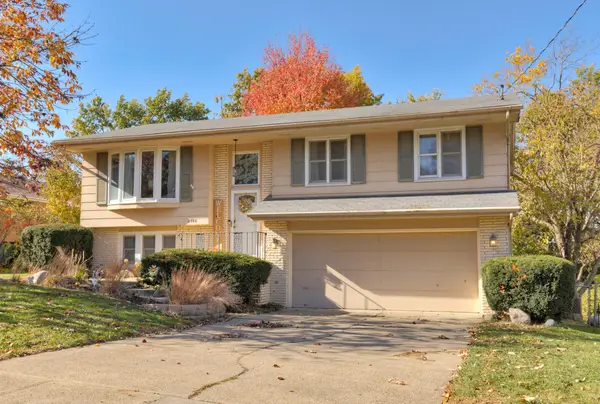 $272,900Active4 beds 2 baths1,128 sq. ft.
$272,900Active4 beds 2 baths1,128 sq. ft.2708 68th Street, Urbandale, IA 50322
MLS# 729702Listed by: REALTY ONE GROUP IMPACT
