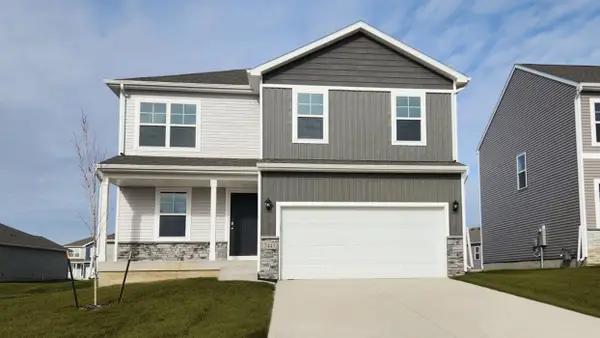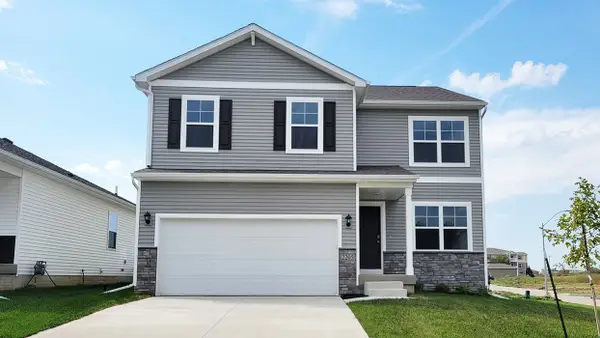4633 Lockner Drive #3, Urbandale, IA 50322
Local realty services provided by:Better Homes and Gardens Real Estate Innovations
4633 Lockner Drive #3,Urbandale, IA 50322
$175,000
- 4 Beds
- 3 Baths
- 1,257 sq. ft.
- Condominium
- Active
Listed by: jordon vivanh
Office: re/max concepts
MLS#:718559
Source:IA_DMAAR
Price summary
- Price:$175,000
- Price per sq. ft.:$139.22
- Monthly HOA dues:$400
About this home
Welcome to this distinctive 5-level split townhome, that offers an assumable loan with a 2.5% interest rate, offering an incredible opportunity for qualified buyers to take advantage of a low interest rate in today's market. Thoughtfully designed across multiple levels, this home offers three generously sized bedrooms and three elegant bathrooms, providing both space and versatility. The finished basement is a standout feature, complete with a gorgeous wet bar that sets the stage for memorable entertaining or relaxed evenings at home. A bright and airy loft overlooks the living room, enhancing the open concept feel and adding a stylish, elevated touch. Step outside to discover a secluded patio-your own private oasis perfect for quiet mornings, outdoor dining, or unwinding in total privacy. With its rare multi-level layout and beautifully curated interiors, this home delivers a truly exceptional townhome living experience. With its rare multi-level layout, beautifully curated interiors, and attractive financing option, this home delivers a truly exceptional townhome living experience. Back on the market due to buyer's financing not being approved.
Contact an agent
Home facts
- Year built:1974
- Listing ID #:718559
- Added:175 day(s) ago
- Updated:November 12, 2025 at 04:50 PM
Rooms and interior
- Bedrooms:4
- Total bathrooms:3
- Full bathrooms:1
- Half bathrooms:1
- Living area:1,257 sq. ft.
Heating and cooling
- Cooling:Central Air
- Heating:Forced Air, Gas, Natural Gas
Structure and exterior
- Roof:Asphalt, Shingle
- Year built:1974
- Building area:1,257 sq. ft.
- Lot area:0.02 Acres
Utilities
- Water:Public
- Sewer:Public Sewer
Finances and disclosures
- Price:$175,000
- Price per sq. ft.:$139.22
- Tax amount:$2,904
New listings near 4633 Lockner Drive #3
- New
 $169,900Active0.29 Acres
$169,900Active0.29 Acres4732 144th Street, Urbandale, IA 50323
MLS# 730303Listed by: REALTY ONE GROUP IMPACT - New
 $379,350Active4 beds 3 baths1,778 sq. ft.
$379,350Active4 beds 3 baths1,778 sq. ft.14246 Northpark Drive, Urbandale, IA 50323
MLS# 730061Listed by: RE/MAX PRECISION - New
 $210,000Active3 beds 2 baths1,443 sq. ft.
$210,000Active3 beds 2 baths1,443 sq. ft.3206 68th Street, Urbandale, IA 50322
MLS# 730266Listed by: KELLER WILLIAMS REALTY GDM - New
 $290,000Active4 beds 2 baths1,408 sq. ft.
$290,000Active4 beds 2 baths1,408 sq. ft.7708 Ridgemont Drive, Urbandale, IA 50322
MLS# 730201Listed by: LPT REALTY, LLC - New
 $325,900Active4 beds 3 baths1,808 sq. ft.
$325,900Active4 beds 3 baths1,808 sq. ft.8006 Prairie Avenue, Urbandale, IA 50322
MLS# 730196Listed by: RE/MAX CONCEPTS - New
 $449,000Active4 beds 4 baths2,234 sq. ft.
$449,000Active4 beds 4 baths2,234 sq. ft.14448 Briarwood Lane, Urbandale, IA 50323
MLS# 730200Listed by: RE/MAX CONCEPTS - New
 $354,990Active4 beds 3 baths2,053 sq. ft.
$354,990Active4 beds 3 baths2,053 sq. ft.5703 152nd Street, Urbandale, IA 50111
MLS# 730157Listed by: DRH REALTY OF IOWA, LLC - New
 $375,990Active5 beds 4 baths2,053 sq. ft.
$375,990Active5 beds 4 baths2,053 sq. ft.5704 152nd Street, Urbandale, IA 50111
MLS# 730159Listed by: DRH REALTY OF IOWA, LLC - New
 $336,990Active4 beds 2 baths1,606 sq. ft.
$336,990Active4 beds 2 baths1,606 sq. ft.5639 152nd Street, Urbandale, IA 50111
MLS# 730160Listed by: DRH REALTY OF IOWA, LLC - New
 $344,990Active3 beds 2 baths1,498 sq. ft.
$344,990Active3 beds 2 baths1,498 sq. ft.5110 168th Street, Urbandale, IA 50322
MLS# 730143Listed by: DRH REALTY OF IOWA, LLC
