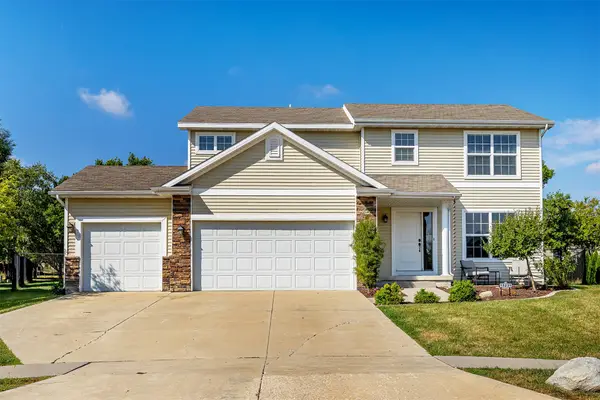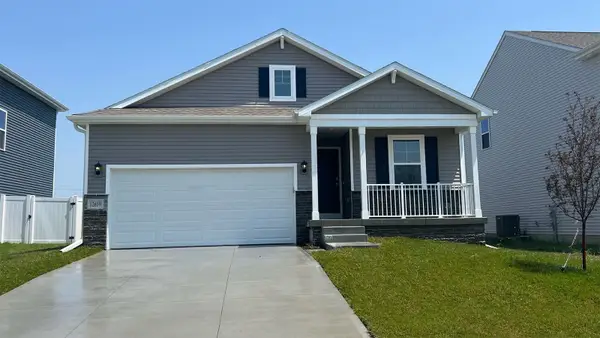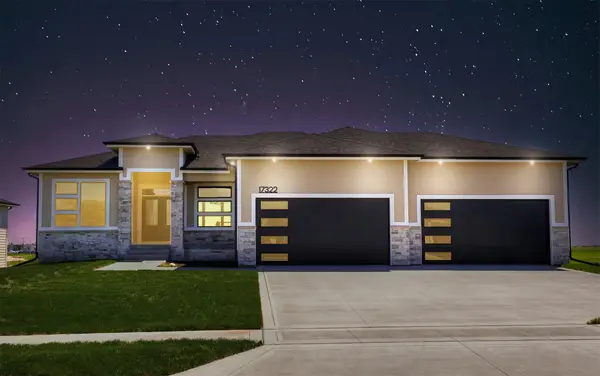4636 173rd Street, Urbandale, IA 50323
Local realty services provided by:Better Homes and Gardens Real Estate Innovations
4636 173rd Street,Urbandale, IA 50323
$1,375,000
- 4 Beds
- 4 Baths
- 2,300 sq. ft.
- Single family
- Active
Listed by:robin von gillern
Office:re/max concepts
MLS#:704608
Source:IA_DMAAR
Price summary
- Price:$1,375,000
- Price per sq. ft.:$597.83
About this home
Quality finishes abound in this new brand new CROMWELL ranch plan by Destination Homes on a lot that backs to a pond in BILTMORE - a gorgeous Urbandale development. Very open layout with beautiful tall windows in the back overlooking pond views. The main floor boasts a den, a chefs-delight kitchen with a large walk-in pantry, and a large dining area. The 1st floor also features a luxurious primary suite, mudroom, and large laundry room. The finished walk-out lower level features a 2nd family room with a fireplace, wet bar, 2 additional bedrooms, an exercise room and bathroom. The side load garage totals 850 square feet. Other Amenities; JennAire kitchen appliances - High Efficiency 96% Furnace with 2-stage Variable Speed Blower - Humidifier - 15 SEER2 Air Conditioner - Programmable Smart Thermostat. More lots and plans are available. The location is just minutes away from Hy-Vee, Kettlestone, newer Radiant Elementary, new Trailridge Middle School, newer Northwest High School, the new Natatorium and much more of Waukee's great amenities. The listing price and amenities are subject to change.
Contact an agent
Home facts
- Year built:2025
- Listing ID #:704608
- Added:365 day(s) ago
- Updated:September 11, 2025 at 02:56 PM
Rooms and interior
- Bedrooms:4
- Total bathrooms:4
- Full bathrooms:2
- Half bathrooms:1
- Living area:2,300 sq. ft.
Heating and cooling
- Cooling:Central Air
- Heating:Forced Air, Gas, Natural Gas
Structure and exterior
- Roof:Asphalt, Shingle
- Year built:2025
- Building area:2,300 sq. ft.
- Lot area:0.36 Acres
Utilities
- Water:Public
- Sewer:Public Sewer
Finances and disclosures
- Price:$1,375,000
- Price per sq. ft.:$597.83
- Tax amount:$14 (2023)
New listings near 4636 173rd Street
- Open Sat, 1 to 3pmNew
 $265,000Active4 beds 2 baths1,459 sq. ft.
$265,000Active4 beds 2 baths1,459 sq. ft.4410 67th Street, Urbandale, IA 50322
MLS# 726854Listed by: REALTY ONE GROUP IMPACT - New
 $435,000Active3 beds 3 baths1,606 sq. ft.
$435,000Active3 beds 3 baths1,606 sq. ft.4602 143rd Street, Urbandale, IA 50323
MLS# 726924Listed by: DEVELOPERS REALTY GROUP LLC - New
 $410,000Active4 beds 4 baths1,930 sq. ft.
$410,000Active4 beds 4 baths1,930 sq. ft.15231 Aurora Circle, Urbandale, IA 50323
MLS# 726858Listed by: REALTY ONE GROUP IMPACT - New
 $385,000Active3 beds 2 baths1,764 sq. ft.
$385,000Active3 beds 2 baths1,764 sq. ft.2904 92nd Street, Urbandale, IA 50322
MLS# 726898Listed by: RE/MAX REVOLUTION - New
 $369,990Active5 beds 3 baths1,606 sq. ft.
$369,990Active5 beds 3 baths1,606 sq. ft.5622 152nd Street, Urbandale, IA 50111
MLS# 726871Listed by: DRH REALTY OF IOWA, LLC - New
 $344,990Active4 beds 3 baths1,844 sq. ft.
$344,990Active4 beds 3 baths1,844 sq. ft.5626 152nd Street, Urbandale, IA 50111
MLS# 726875Listed by: DRH REALTY OF IOWA, LLC - New
 $324,990Active3 beds 2 baths1,442 sq. ft.
$324,990Active3 beds 2 baths1,442 sq. ft.5618 152nd Street, Urbandale, IA 50323
MLS# 726879Listed by: DRH REALTY OF IOWA, LLC - Open Sun, 2:30 to 4pmNew
 $689,900Active5 beds 3 baths1,881 sq. ft.
$689,900Active5 beds 3 baths1,881 sq. ft.17322 North Valley Drive, Urbandale, IA 50323
MLS# 726847Listed by: RE/MAX PRECISION - New
 $439,900Active4 beds 4 baths1,885 sq. ft.
$439,900Active4 beds 4 baths1,885 sq. ft.15554 Rocklyn Place, Clive, IA 50325
MLS# 726832Listed by: IOWA REALTY MILLS CROSSING - New
 Listed by BHGRE$429,999Active4 beds 3 baths2,000 sq. ft.
Listed by BHGRE$429,999Active4 beds 3 baths2,000 sq. ft.13208 Rocklyn Drive, Urbandale, IA 50323
MLS# 726777Listed by: BH&G REAL ESTATE INNOVATIONS
