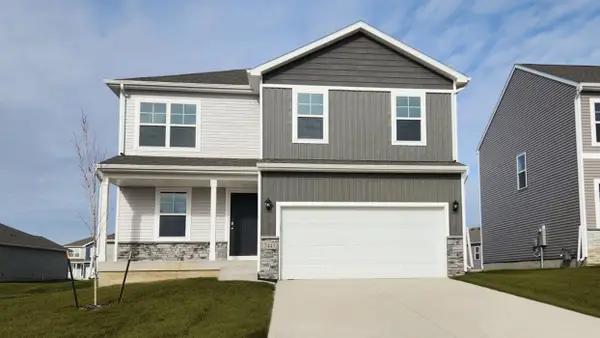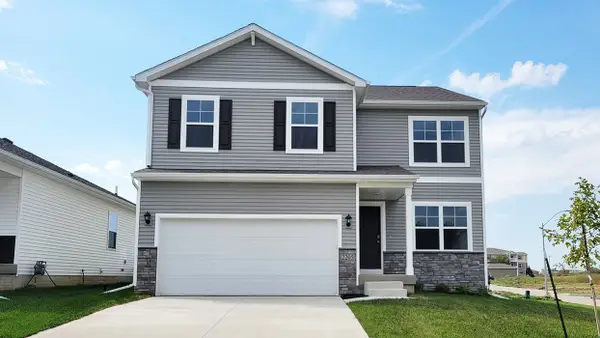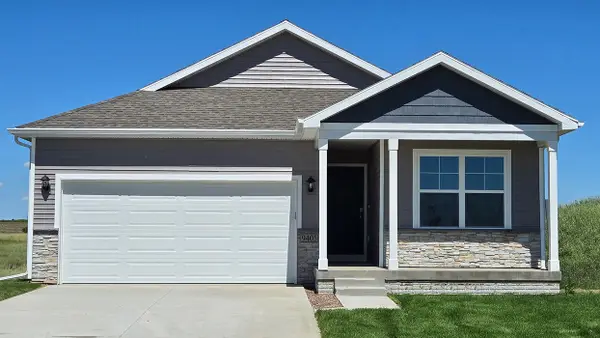4644 176th Court, Urbandale, IA 50323
Local realty services provided by:Better Homes and Gardens Real Estate Innovations
4644 176th Court,Urbandale, IA 50323
$1,335,000
- 6 Beds
- 5 Baths
- 2,975 sq. ft.
- Single family
- Pending
Listed by: rick wanamaker, marcia wanamaker
Office: iowa realty mills crossing
MLS#:718343
Source:IA_DMAAR
Price summary
- Price:$1,335,000
- Price per sq. ft.:$448.74
- Monthly HOA dues:$62.5
About this home
Completed new construction by Kimberley Development, voted top builder by the Des Moines Business Record. Located on a 1.29-acre cul-de-sac lot, this 4,855 sq ft 6 BR, 5 baths, walk-out 1.5 story with first floor primary BR, backs directly to two large ponds (10 acres & 6 acres), which are owned by the homeowners association. The first floor has a great room with 17’ ceiling and fireplace; office, primary BR closet laundry, kitchen with walk-in pantry, primary bath with soaking tub and tile shower, kitchen with walk-in pantry, half bath and drop zone with lockers. The second floor has 3 BRs and 1¾ baths and second laundry. The walk-out basement features 1-2 more BRs, a full bath and large 34’x 21’ family room with walk-behind wet bar. There is an oversized 1,089 SF garage. Outdoors there is a 35’x12’ covered deck and covered patio. Don’t wait to check out the best lot in Biltmore, Urbandale’s newest development. See floor plan in the photo section online.
Contact an agent
Home facts
- Year built:2025
- Listing ID #:718343
- Added:54 day(s) ago
- Updated:November 11, 2025 at 08:51 AM
Rooms and interior
- Bedrooms:6
- Total bathrooms:5
- Full bathrooms:3
- Half bathrooms:1
- Living area:2,975 sq. ft.
Heating and cooling
- Cooling:Central Air
- Heating:Forced Air, Gas
Structure and exterior
- Roof:Asphalt, Shingle
- Year built:2025
- Building area:2,975 sq. ft.
- Lot area:1.29 Acres
Utilities
- Water:Public
Finances and disclosures
- Price:$1,335,000
- Price per sq. ft.:$448.74
New listings near 4644 176th Court
- New
 $354,990Active4 beds 3 baths2,053 sq. ft.
$354,990Active4 beds 3 baths2,053 sq. ft.5703 152nd Street, Urbandale, IA 50111
MLS# 730157Listed by: DRH REALTY OF IOWA, LLC - New
 $375,990Active5 beds 4 baths2,053 sq. ft.
$375,990Active5 beds 4 baths2,053 sq. ft.5704 152nd Street, Urbandale, IA 50111
MLS# 730159Listed by: DRH REALTY OF IOWA, LLC - New
 $336,990Active4 beds 2 baths1,606 sq. ft.
$336,990Active4 beds 2 baths1,606 sq. ft.5639 152nd Street, Urbandale, IA 50111
MLS# 730160Listed by: DRH REALTY OF IOWA, LLC - New
 $344,990Active3 beds 2 baths1,498 sq. ft.
$344,990Active3 beds 2 baths1,498 sq. ft.5110 168th Street, Urbandale, IA 50322
MLS# 730143Listed by: DRH REALTY OF IOWA, LLC - New
 $391,990Active5 beds 3 baths1,498 sq. ft.
$391,990Active5 beds 3 baths1,498 sq. ft.5103 168th Street, Urbandale, IA 50322
MLS# 730145Listed by: DRH REALTY OF IOWA, LLC - New
 $375,990Active4 beds 3 baths1,498 sq. ft.
$375,990Active4 beds 3 baths1,498 sq. ft.5111 168th Street, Urbandale, IA 50322
MLS# 730150Listed by: DRH REALTY OF IOWA, LLC - New
 $324,990Active3 beds 2 baths1,442 sq. ft.
$324,990Active3 beds 2 baths1,442 sq. ft.5707 152nd Street, Urbandale, IA 50323
MLS# 730151Listed by: DRH REALTY OF IOWA, LLC - New
 $314,990Active3 beds 2 baths1,442 sq. ft.
$314,990Active3 beds 2 baths1,442 sq. ft.5700 152nd Street, Urbandale, IA 50323
MLS# 730153Listed by: DRH REALTY OF IOWA, LLC - New
 $354,990Active4 beds 3 baths1,442 sq. ft.
$354,990Active4 beds 3 baths1,442 sq. ft.5638 152nd Street, Urbandale, IA 50111
MLS# 730154Listed by: DRH REALTY OF IOWA, LLC - New
 $364,990Active4 beds 3 baths2,053 sq. ft.
$364,990Active4 beds 3 baths2,053 sq. ft.5114 168th Street, Urbandale, IA 50322
MLS# 730139Listed by: DRH REALTY OF IOWA, LLC
