4715 147th Street, Urbandale, IA 50323
Local realty services provided by:Better Homes and Gardens Real Estate Innovations
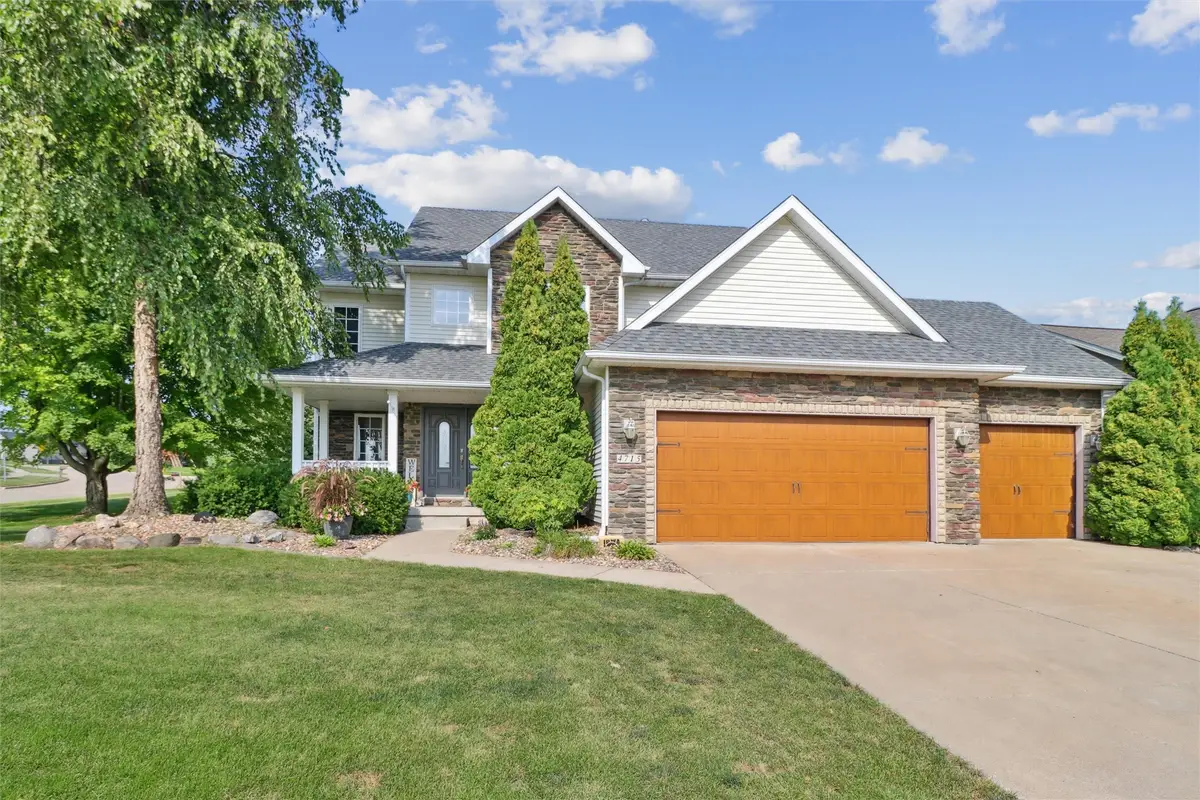


4715 147th Street,Urbandale, IA 50323
$415,000
- 4 Beds
- 4 Baths
- 2,037 sq. ft.
- Single family
- Pending
Listed by:missy pattee
Office:re/max precision
MLS#:723744
Source:IA_DMAAR
Price summary
- Price:$415,000
- Price per sq. ft.:$203.73
About this home
This well-maintained home is in a desirable neighborhood, offering comfort and convenience. With 4 bedrooms and 4 bathrooms, this 2,677sf home provides ample space for relaxation and privacy. The spacious kitchen features stainless steel appliances, plenty of cabinetry, and a large dining area, perfect for casual dining and entertaining. The living area is flooded with natural light and views of the beautifully landscaped backyard. A 2nd living space or den, half bath & mudroom round out the main level. Continue upstairs with a grand primary suite, featuring a large jet tub, shower & a walk-in closet. 3 good sized rooms and an updated hall bath. The finished lower level offers a living area with wet bar & a half bath. The private backyard is fully fenced and has a storage shed. Rest peacefully with a new roof, water heater & newer HVAC system. Close to parks and recreation & located within the highly coveted Waukee school district (Walnut Hills Elementary). All information obtained from seller and public records.
Contact an agent
Home facts
- Year built:2002
- Listing Id #:723744
- Added:525 day(s) ago
- Updated:August 19, 2025 at 07:27 AM
Rooms and interior
- Bedrooms:4
- Total bathrooms:4
- Full bathrooms:2
- Half bathrooms:2
- Living area:2,037 sq. ft.
Heating and cooling
- Cooling:Central Air
- Heating:Forced Air, Gas, Natural Gas
Structure and exterior
- Roof:Metal
- Year built:2002
- Building area:2,037 sq. ft.
- Lot area:0.32 Acres
Utilities
- Water:Public
- Sewer:Public Sewer
Finances and disclosures
- Price:$415,000
- Price per sq. ft.:$203.73
- Tax amount:$5,919
New listings near 4715 147th Street
- New
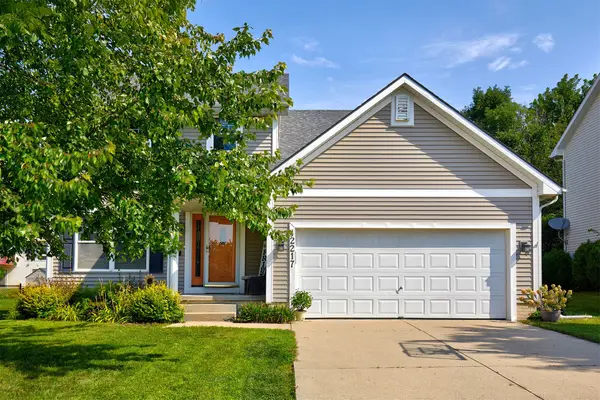 $375,000Active5 beds 4 baths1,568 sq. ft.
$375,000Active5 beds 4 baths1,568 sq. ft.12217 Airline Avenue, Urbandale, IA 50323
MLS# 724488Listed by: RE/MAX CONCEPTS - New
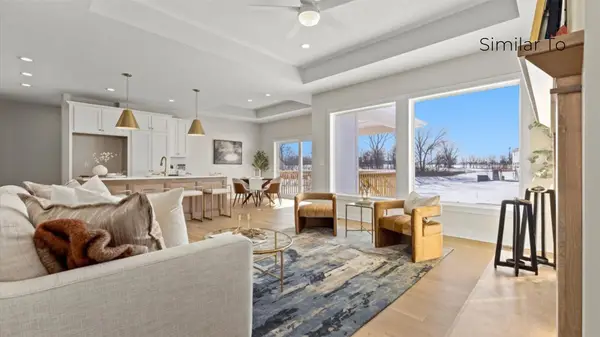 $449,900Active3 beds 2 baths1,613 sq. ft.
$449,900Active3 beds 2 baths1,613 sq. ft.15217 Springbrook Trail, Urbandale, IA 50323
MLS# 724454Listed by: LPT REALTY, LLC - New
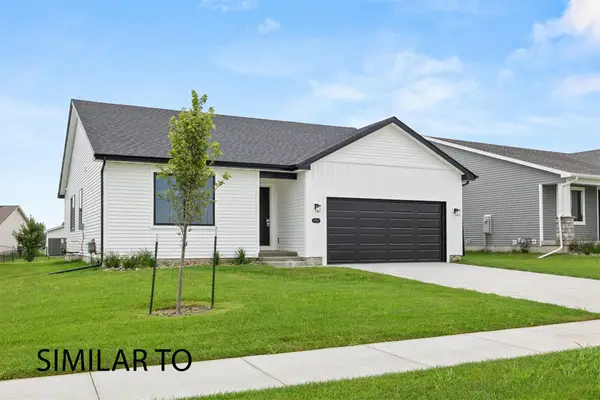 $429,900Active4 beds 3 baths1,433 sq. ft.
$429,900Active4 beds 3 baths1,433 sq. ft.16524 Bentwood Drive, Urbandale, IA 50111
MLS# 722887Listed by: HUBBELL HOMES OF IOWA, LLC - New
 $330,000Active3 beds 4 baths1,868 sq. ft.
$330,000Active3 beds 4 baths1,868 sq. ft.8217 Oakwood Drive, Urbandale, IA 50322
MLS# 724381Listed by: RE/MAX CONCEPTS - New
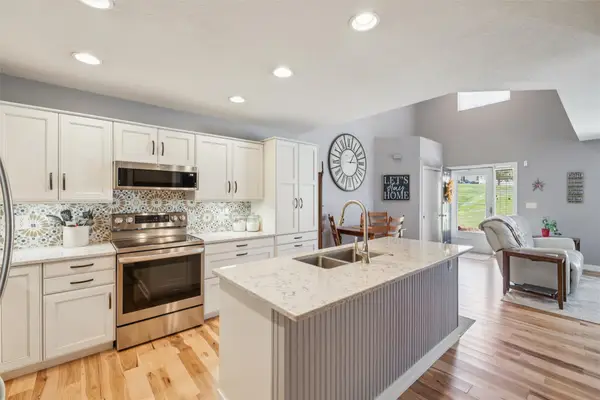 $250,000Active3 beds 3 baths1,338 sq. ft.
$250,000Active3 beds 3 baths1,338 sq. ft.15403 Walnut Hills Drive, Urbandale, IA 50323
MLS# 724385Listed by: SPACE SIMPLY 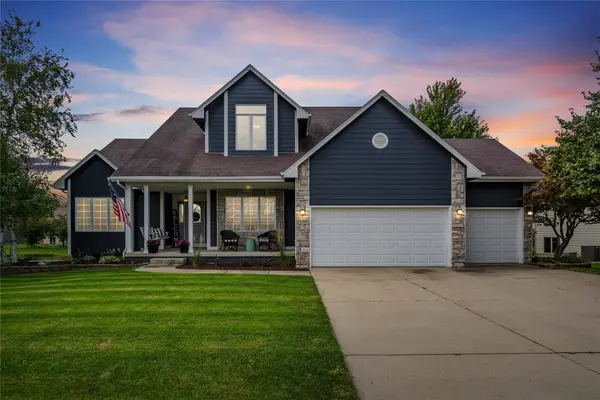 $540,000Pending5 beds 4 baths2,259 sq. ft.
$540,000Pending5 beds 4 baths2,259 sq. ft.14308 Oak Brook Drive, Urbandale, IA 50323
MLS# 724363Listed by: CENTURY 21 SIGNATURE- New
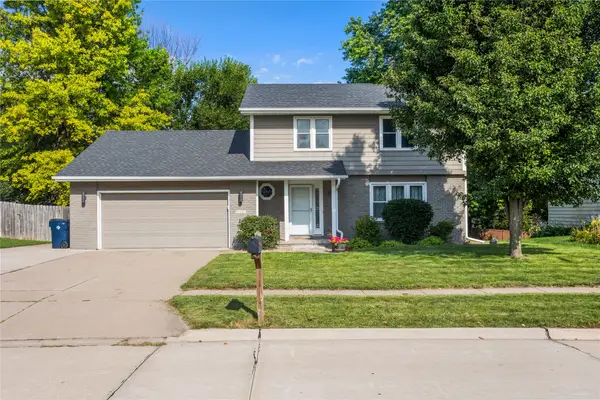 $365,000Active3 beds 3 baths1,814 sq. ft.
$365,000Active3 beds 3 baths1,814 sq. ft.4127 98th Street, Urbandale, IA 50322
MLS# 724369Listed by: RE/MAX PRECISION - New
 $350,000Active3 beds 3 baths1,817 sq. ft.
$350,000Active3 beds 3 baths1,817 sq. ft.8223 Sharon Drive, Urbandale, IA 50322
MLS# 724237Listed by: LPT REALTY, LLC - New
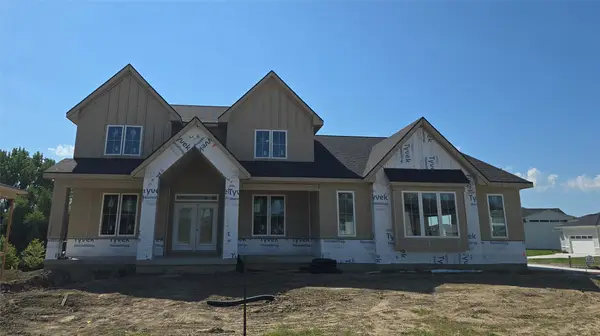 $1,100,000Active6 beds 6 baths3,231 sq. ft.
$1,100,000Active6 beds 6 baths3,231 sq. ft.16134 Sharon Court, Urbandale, IA 50323
MLS# 724290Listed by: RE/MAX PRECISION - New
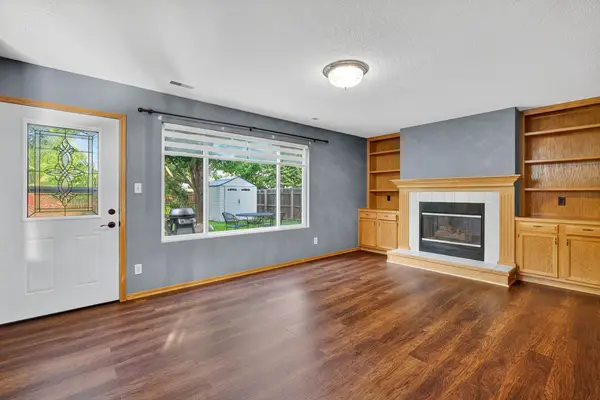 $325,000Active3 beds 3 baths1,404 sq. ft.
$325,000Active3 beds 3 baths1,404 sq. ft.3836 122nd Street, Urbandale, IA 50323
MLS# 724175Listed by: RE/MAX CONCEPTS
