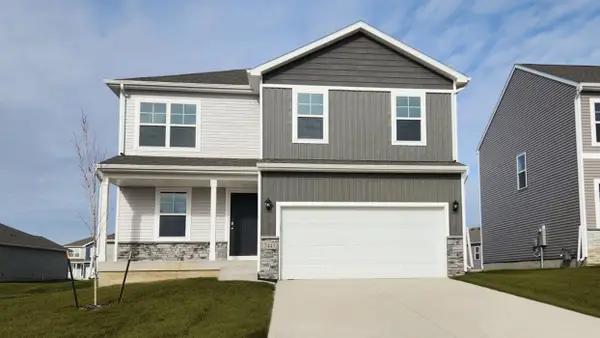4719 84th Street #A, Urbandale, IA 50322
Local realty services provided by:Better Homes and Gardens Real Estate Innovations
4719 84th Street #A,Urbandale, IA 50322
$222,000
- 2 Beds
- 2 Baths
- - sq. ft.
- Condominium
- Sold
Listed by: stephanie sullivan
Office: re/max precision
MLS#:720589
Source:IA_DMAAR
Sorry, we are unable to map this address
Price summary
- Price:$222,000
- Monthly HOA dues:$250
About this home
Welcome home to this wonderful end-unit ranch townhome/condo in the heart of Urbandale! Step inside & you'll find 2 spacious BR and 2 BATHS, perfect for comfortable living. The primary suite is filled w/ natural light from large windows & a generous W/I closet and a roomy bath. The second BR is equally charming beautiful bay window & large double closet. Enjoy peace of mind in this secure building w/ a private entrance. As you enter, you're greeted by a bright, open living room w/ a cozy corner gas fireplace, complete w/ a brick hearth & large mantle, ideal for relaxing evenings at home. The open-concept kitchen offers abundant counter space, pantry, SS refrigerator & dishwasher, and a built-in stove with microwave. Convenient main-floor laundry is tucked neatly behind warm oak doors .The dining area & kitchen feature rich, hand-scraped laminate floors & open directly onto a lovely 3-season porch, providing extra living space for most of the year! Step outside to a spacious deck with a charming pergola perfect for entertaining or unwinding in your own backyard. The finished basement adds even more living space, plus handy under-the-stairs storage. Complete w/ radon mitigation system for your peace of mind. You'll also love the convenience of the attached 2-car garage. Surrounded by mature trees this home offers a peaceful, established setting while being just minutes from I-80, restaurants, grocery stores, schools, and more. Enjoy easy living in a location that has it all!
Contact an agent
Home facts
- Year built:1989
- Listing ID #:720589
- Added:148 day(s) ago
- Updated:November 15, 2025 at 07:36 AM
Rooms and interior
- Bedrooms:2
- Total bathrooms:2
- Full bathrooms:2
Heating and cooling
- Cooling:Central Air
- Heating:Forced Air, Gas, Natural Gas
Structure and exterior
- Roof:Asphalt, Shingle
- Year built:1989
Utilities
- Water:Public
- Sewer:Public Sewer
Finances and disclosures
- Price:$222,000
- Tax amount:$3,108
New listings near 4719 84th Street #A
- New
 $315,000Active3 beds 2 baths1,748 sq. ft.
$315,000Active3 beds 2 baths1,748 sq. ft.3919 69th Street, Urbandale, IA 50322
MLS# 730375Listed by: REALTY ONE GROUP IMPACT - New
 $200,000Active2 beds 1 baths840 sq. ft.
$200,000Active2 beds 1 baths840 sq. ft.3611 68th Street, Urbandale, IA 50322
MLS# 730372Listed by: RE/MAX REVOLUTION - Open Sun, 1 to 3pmNew
 $275,000Active3 beds 3 baths1,500 sq. ft.
$275,000Active3 beds 3 baths1,500 sq. ft.4510 66th Street, Urbandale, IA 50322
MLS# 730347Listed by: LPT REALTY, LLC - New
 $169,900Active0.29 Acres
$169,900Active0.29 Acres4732 144th Street, Urbandale, IA 50323
MLS# 730303Listed by: REALTY ONE GROUP IMPACT - Open Sat, 10am to 12pmNew
 $379,350Active4 beds 3 baths1,778 sq. ft.
$379,350Active4 beds 3 baths1,778 sq. ft.14246 Northpark Drive, Urbandale, IA 50323
MLS# 730061Listed by: RE/MAX PRECISION - New
 $210,000Active3 beds 2 baths1,443 sq. ft.
$210,000Active3 beds 2 baths1,443 sq. ft.3206 68th Street, Urbandale, IA 50322
MLS# 730266Listed by: KELLER WILLIAMS REALTY GDM  $290,000Pending4 beds 2 baths1,408 sq. ft.
$290,000Pending4 beds 2 baths1,408 sq. ft.7708 Ridgemont Drive, Urbandale, IA 50322
MLS# 730201Listed by: LPT REALTY, LLC- Open Sun, 2 to 4pmNew
 $325,900Active4 beds 3 baths1,808 sq. ft.
$325,900Active4 beds 3 baths1,808 sq. ft.8006 Prairie Avenue, Urbandale, IA 50322
MLS# 730196Listed by: RE/MAX CONCEPTS - Open Sun, 11:30am to 1pmNew
 $449,000Active4 beds 4 baths2,234 sq. ft.
$449,000Active4 beds 4 baths2,234 sq. ft.14448 Briarwood Lane, Urbandale, IA 50323
MLS# 730200Listed by: RE/MAX CONCEPTS - New
 $354,990Active4 beds 3 baths2,053 sq. ft.
$354,990Active4 beds 3 baths2,053 sq. ft.5703 152nd Street, Urbandale, IA 50111
MLS# 730157Listed by: DRH REALTY OF IOWA, LLC
