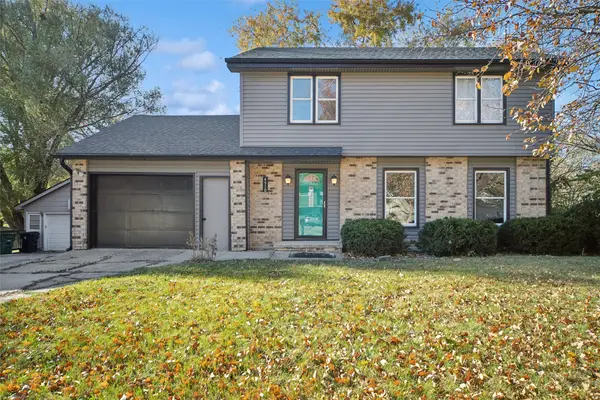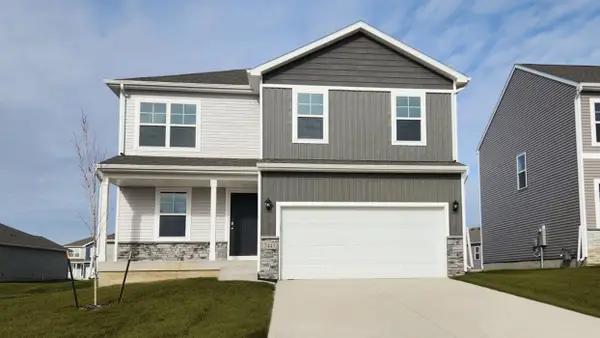4748 Hillsdale Drive, Urbandale, IA 50322
Local realty services provided by:Better Homes and Gardens Real Estate Innovations
4748 Hillsdale Drive,Urbandale, IA 50322
$724,900
- 5 Beds
- 3 Baths
- 1,979 sq. ft.
- Single family
- Pending
Listed by: marc lee, mitch dunn
Office: re/max precision
MLS#:717793
Source:IA_DMAAR
Price summary
- Price:$724,900
- Price per sq. ft.:$366.3
About this home
Nestled in a cul-de-sac an Amazing Walkout Ranch by Royalty Homes in great location, Oakwood Haven neighborhood & Johnston schools! Home features open-concept layout with 10' ceilings, inviting family room with gorgeous LVP flooring & stone fireplace. Gourmet kitchen with all appliances (gas stove), hidden walk-in butler's pantry, under cabinet lighting, 11 ft island/breakfast bar & spacious dining area leads to covered maintenance-free composite deck. Luxurious Primary Bedroom Suite with walk-in closet, & en suite spa-like bath with tile shower, dual vanities, & soaking tub. The perfect office, two more bedrooms, full bath, large mudroom drop zone, and convenient laundry rm with sink completes the main level. Finished walkout lower level boasts 2nd family rm, 2nd fireplace, wet bar, two additional bedrooms, & full bath. Plus, you'll LOVE the Bonus Flex room with epoxy, ideal for utility storage, exercise, or hot tub, with french exterior doors to the backyard. Walkout to huge covered & open patio & backyard. Three car insulated garage, irrigation, Andersen windows, custom blinds, & smart-side siding. All information obtained from seller and public records.
Contact an agent
Home facts
- Year built:2024
- Listing ID #:717793
- Added:189 day(s) ago
- Updated:November 15, 2025 at 09:06 AM
Rooms and interior
- Bedrooms:5
- Total bathrooms:3
- Full bathrooms:3
- Living area:1,979 sq. ft.
Heating and cooling
- Cooling:Central Air
- Heating:Forced Air, Gas, Natural Gas
Structure and exterior
- Roof:Asphalt, Shingle
- Year built:2024
- Building area:1,979 sq. ft.
- Lot area:0.36 Acres
Utilities
- Water:Public
- Sewer:Public Sewer
Finances and disclosures
- Price:$724,900
- Price per sq. ft.:$366.3
- Tax amount:$8
New listings near 4748 Hillsdale Drive
- New
 $315,000Active3 beds 2 baths1,748 sq. ft.
$315,000Active3 beds 2 baths1,748 sq. ft.3919 69th Street, Urbandale, IA 50322
MLS# 730375Listed by: REALTY ONE GROUP IMPACT - New
 $200,000Active2 beds 1 baths840 sq. ft.
$200,000Active2 beds 1 baths840 sq. ft.3611 68th Street, Urbandale, IA 50322
MLS# 730372Listed by: RE/MAX REVOLUTION - Open Sun, 1 to 3pmNew
 $275,000Active3 beds 3 baths1,500 sq. ft.
$275,000Active3 beds 3 baths1,500 sq. ft.4510 66th Street, Urbandale, IA 50322
MLS# 730347Listed by: LPT REALTY, LLC - New
 $169,900Active0.29 Acres
$169,900Active0.29 Acres4732 144th Street, Urbandale, IA 50323
MLS# 730303Listed by: REALTY ONE GROUP IMPACT - Open Sat, 10am to 12pmNew
 $379,350Active4 beds 3 baths1,778 sq. ft.
$379,350Active4 beds 3 baths1,778 sq. ft.14246 Northpark Drive, Urbandale, IA 50323
MLS# 730061Listed by: RE/MAX PRECISION - New
 $210,000Active3 beds 2 baths1,443 sq. ft.
$210,000Active3 beds 2 baths1,443 sq. ft.3206 68th Street, Urbandale, IA 50322
MLS# 730266Listed by: KELLER WILLIAMS REALTY GDM  $290,000Pending4 beds 2 baths1,408 sq. ft.
$290,000Pending4 beds 2 baths1,408 sq. ft.7708 Ridgemont Drive, Urbandale, IA 50322
MLS# 730201Listed by: LPT REALTY, LLC- Open Sun, 2 to 4pmNew
 $325,900Active4 beds 3 baths1,808 sq. ft.
$325,900Active4 beds 3 baths1,808 sq. ft.8006 Prairie Avenue, Urbandale, IA 50322
MLS# 730196Listed by: RE/MAX CONCEPTS - Open Sun, 11:30am to 1pmNew
 $449,000Active4 beds 4 baths2,234 sq. ft.
$449,000Active4 beds 4 baths2,234 sq. ft.14448 Briarwood Lane, Urbandale, IA 50323
MLS# 730200Listed by: RE/MAX CONCEPTS - New
 $354,990Active4 beds 3 baths2,053 sq. ft.
$354,990Active4 beds 3 baths2,053 sq. ft.5703 152nd Street, Urbandale, IA 50111
MLS# 730157Listed by: DRH REALTY OF IOWA, LLC
