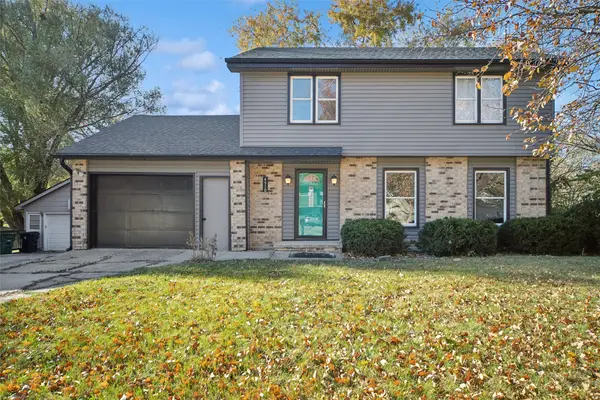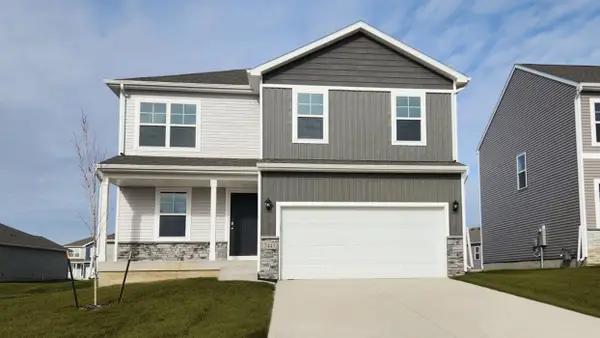4774 172nd Way, Urbandale, IA 50323
Local realty services provided by:Better Homes and Gardens Real Estate Innovations
4774 172nd Way,Urbandale, IA 50323
$459,000
- 4 Beds
- 3 Baths
- 2,153 sq. ft.
- Single family
- Pending
Listed by: megan hill mitchum
Office: century 21 signature
MLS#:721703
Source:IA_DMAAR
Price summary
- Price:$459,000
- Price per sq. ft.:$213.19
- Monthly HOA dues:$20.83
About this home
Where thoughtful design meets everyday ease — this better-than-new Summit Homes two-story offers style and function! The open main level is perfect for gathering, with a sunlit living area, a statement gas fireplace, and oversized windows leading to a covered back deck. The modern kitchen features a large island, walk-in pantry, tile backsplash, and durable LVP floors. Just off the 3-car garage, you’ll find a handy drop zone and stylish half bath. Upstairs, you’ll find four spacious bedrooms, including a private primary suite with a walk-in closet and spacious en-suite bath. A full bath and convenient laundry complete the second floor. The lower level offers even more potential — currently set up with a golf simulator and home gym space, it's also plumbed for a future bath and ready to be finished to fit your needs. Located in desirable Urbandale/Waukee with quick access to schools, parks, shopping, and the metro. Skip the wait for new construction — move right in and enjoy!
Contact an agent
Home facts
- Year built:2022
- Listing ID #:721703
- Added:130 day(s) ago
- Updated:November 15, 2025 at 09:07 AM
Rooms and interior
- Bedrooms:4
- Total bathrooms:3
- Full bathrooms:1
- Half bathrooms:1
- Living area:2,153 sq. ft.
Heating and cooling
- Cooling:Central Air
- Heating:Forced Air, Gas, Natural Gas
Structure and exterior
- Roof:Asphalt, Shingle
- Year built:2022
- Building area:2,153 sq. ft.
- Lot area:0.22 Acres
Utilities
- Water:Public
- Sewer:Public Sewer
Finances and disclosures
- Price:$459,000
- Price per sq. ft.:$213.19
- Tax amount:$7,129
New listings near 4774 172nd Way
- New
 $315,000Active3 beds 2 baths1,748 sq. ft.
$315,000Active3 beds 2 baths1,748 sq. ft.3919 69th Street, Urbandale, IA 50322
MLS# 730375Listed by: REALTY ONE GROUP IMPACT - New
 $200,000Active2 beds 1 baths840 sq. ft.
$200,000Active2 beds 1 baths840 sq. ft.3611 68th Street, Urbandale, IA 50322
MLS# 730372Listed by: RE/MAX REVOLUTION - Open Sun, 1 to 3pmNew
 $275,000Active3 beds 3 baths1,500 sq. ft.
$275,000Active3 beds 3 baths1,500 sq. ft.4510 66th Street, Urbandale, IA 50322
MLS# 730347Listed by: LPT REALTY, LLC - New
 $169,900Active0.29 Acres
$169,900Active0.29 Acres4732 144th Street, Urbandale, IA 50323
MLS# 730303Listed by: REALTY ONE GROUP IMPACT - Open Sat, 10am to 12pmNew
 $379,350Active4 beds 3 baths1,778 sq. ft.
$379,350Active4 beds 3 baths1,778 sq. ft.14246 Northpark Drive, Urbandale, IA 50323
MLS# 730061Listed by: RE/MAX PRECISION - New
 $210,000Active3 beds 2 baths1,443 sq. ft.
$210,000Active3 beds 2 baths1,443 sq. ft.3206 68th Street, Urbandale, IA 50322
MLS# 730266Listed by: KELLER WILLIAMS REALTY GDM  $290,000Pending4 beds 2 baths1,408 sq. ft.
$290,000Pending4 beds 2 baths1,408 sq. ft.7708 Ridgemont Drive, Urbandale, IA 50322
MLS# 730201Listed by: LPT REALTY, LLC- Open Sun, 2 to 4pmNew
 $325,900Active4 beds 3 baths1,808 sq. ft.
$325,900Active4 beds 3 baths1,808 sq. ft.8006 Prairie Avenue, Urbandale, IA 50322
MLS# 730196Listed by: RE/MAX CONCEPTS - Open Sun, 11:30am to 1pmNew
 $449,000Active4 beds 4 baths2,234 sq. ft.
$449,000Active4 beds 4 baths2,234 sq. ft.14448 Briarwood Lane, Urbandale, IA 50323
MLS# 730200Listed by: RE/MAX CONCEPTS - New
 $354,990Active4 beds 3 baths2,053 sq. ft.
$354,990Active4 beds 3 baths2,053 sq. ft.5703 152nd Street, Urbandale, IA 50111
MLS# 730157Listed by: DRH REALTY OF IOWA, LLC
