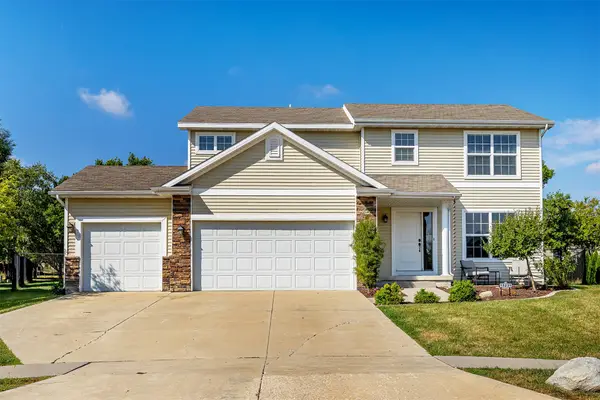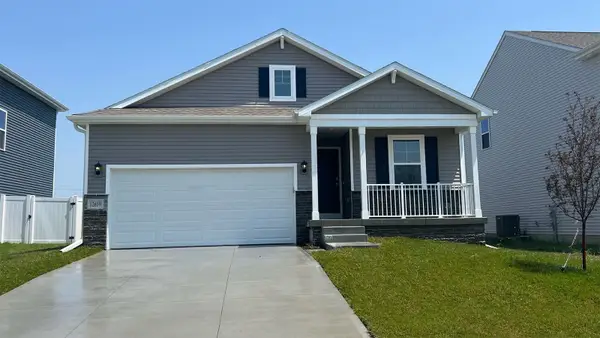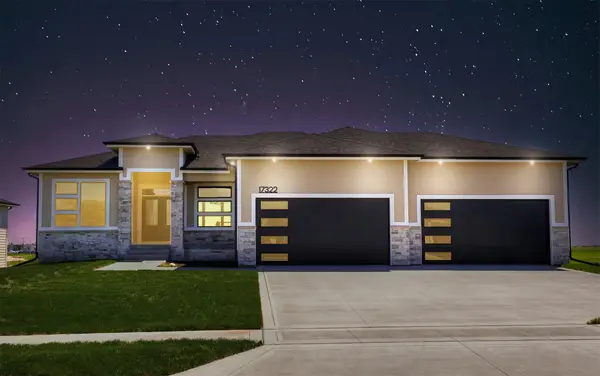5519 165th Street, Urbandale, IA 50323
Local realty services provided by:Better Homes and Gardens Real Estate Innovations
Listed by:chrissi ripperger
Office:re/max concepts
MLS#:721341
Source:IA_DMAAR
Price summary
- Price:$600,000
- Price per sq. ft.:$218.66
- Monthly HOA dues:$23.75
About this home
Get more home in Urbandale’s Waukee School District! This beautifully maintained 2-story offers 3,000+sf finished, 4 beds, & 3.5 baths—designed with both style & everyday function in mind. Here, your dollar goes further with more space, modern finishes, & lower property taxes than many nearby communities, all while staying close to top-rated schools, trails, & parks. The open-concept main level is bright & connected—perfect for quiet nights in or lively gatherings. The spacious kitchen features quartz countertops, center island, large pantry, & seamless flow to the dining & living areas. Need flexibility? You’ll love the dedicated main-floor office & sunroom for play, work, or relaxing. Upstairs, the large primary suite feels like a private retreat with its spa-style bath & oversized walk-in closet connected directly to the laundry room with built-in cabinetry, folding counter, & sink. 3 additional bedrooms & full bath with dual vanity complete the upper level. The walkout lower level adds a generous second family room, flex room (perfect for a gym, office, or future 5th bedroom), ¾ bath, & ample storage space. Outside, enjoy a spacious deck & nicely sized yard—great for entertaining or unwinding at the end of the day. A 3-car garage offers abundant room for vehicles, tools, & gear. Conveniently located near parks, schools, trails, and shopping, this home combines big-city proximity & delivers exceptional value. Come see why 5519 165th is where your next chapter should begin.
Contact an agent
Home facts
- Year built:2016
- Listing ID #:721341
- Added:86 day(s) ago
- Updated:September 17, 2025 at 07:47 PM
Rooms and interior
- Bedrooms:4
- Total bathrooms:4
- Full bathrooms:2
- Half bathrooms:1
- Living area:2,744 sq. ft.
Heating and cooling
- Cooling:Central Air
- Heating:Forced Air, Gas, Natural Gas
Structure and exterior
- Roof:Asphalt, Shingle
- Year built:2016
- Building area:2,744 sq. ft.
- Lot area:0.25 Acres
Utilities
- Water:Public
- Sewer:Public Sewer
Finances and disclosures
- Price:$600,000
- Price per sq. ft.:$218.66
- Tax amount:$7,916 (2023)
New listings near 5519 165th Street
- New
 $369,900Active2 beds 3 baths1,546 sq. ft.
$369,900Active2 beds 3 baths1,546 sq. ft.12202 Madison Avenue, Urbandale, IA 50323
MLS# 726995Listed by: IOWA REALTY BEAVERDALE - Open Sat, 1 to 3pmNew
 $265,000Active4 beds 2 baths1,459 sq. ft.
$265,000Active4 beds 2 baths1,459 sq. ft.4410 67th Street, Urbandale, IA 50322
MLS# 726854Listed by: REALTY ONE GROUP IMPACT - New
 $435,000Active3 beds 3 baths1,606 sq. ft.
$435,000Active3 beds 3 baths1,606 sq. ft.4602 143rd Street, Urbandale, IA 50323
MLS# 726924Listed by: DEVELOPERS REALTY GROUP LLC - New
 $410,000Active4 beds 4 baths1,930 sq. ft.
$410,000Active4 beds 4 baths1,930 sq. ft.15231 Aurora Circle, Urbandale, IA 50323
MLS# 726858Listed by: REALTY ONE GROUP IMPACT - New
 $385,000Active3 beds 2 baths1,764 sq. ft.
$385,000Active3 beds 2 baths1,764 sq. ft.2904 92nd Street, Urbandale, IA 50322
MLS# 726898Listed by: RE/MAX REVOLUTION - New
 $369,990Active5 beds 3 baths1,606 sq. ft.
$369,990Active5 beds 3 baths1,606 sq. ft.5622 152nd Street, Urbandale, IA 50111
MLS# 726871Listed by: DRH REALTY OF IOWA, LLC - New
 $344,990Active4 beds 3 baths1,844 sq. ft.
$344,990Active4 beds 3 baths1,844 sq. ft.5626 152nd Street, Urbandale, IA 50111
MLS# 726875Listed by: DRH REALTY OF IOWA, LLC  $324,990Pending3 beds 2 baths1,442 sq. ft.
$324,990Pending3 beds 2 baths1,442 sq. ft.5618 152nd Street, Urbandale, IA 50323
MLS# 726879Listed by: DRH REALTY OF IOWA, LLC- Open Sun, 2:30 to 4pmNew
 $689,900Active5 beds 3 baths1,881 sq. ft.
$689,900Active5 beds 3 baths1,881 sq. ft.17322 North Valley Drive, Urbandale, IA 50323
MLS# 726847Listed by: RE/MAX PRECISION - New
 $439,900Active4 beds 4 baths1,885 sq. ft.
$439,900Active4 beds 4 baths1,885 sq. ft.15554 Rocklyn Place, Clive, IA 50325
MLS# 726832Listed by: IOWA REALTY MILLS CROSSING
