6810 Hickory Lane, Urbandale, IA 50322
Local realty services provided by:Better Homes and Gardens Real Estate Innovations
6810 Hickory Lane,Urbandale, IA 50322
$334,900
- 4 Beds
- 3 Baths
- 1,187 sq. ft.
- Single family
- Pending
Listed by:stephanie sullivan
Office:re/max precision
MLS#:725524
Source:IA_DMAAR
Price summary
- Price:$334,900
- Price per sq. ft.:$282.14
About this home
Nestled in a desirable Urbandale neighborhood, this meticulously updated 3-bed, 3-bath ranch home offers an open and functional layout perfect for modern living. With vaulted ceilings and stunning Asian walnut hardwood floors, the spacious living area features a cozy fireplace and gorgeous kitchen, granite counters and upper cabinet lighting The main floor also includes a dedicated office space, ideal for remote work or study.The home boasts all-new 6-panel interior doors, offering a clean and fresh look throughout, and an abundance of storage space in every room. fully finished LL with bed, bath, laundry and family room. Garage has industrial epoxy floors, pull-down storage, and direct access to the newly widened driveway and refreshed front stoop. The outdoor spaces are just as impressive, with a large composite deck featuring a black steel pergola, perfect for entertaining. A flagstone patio with a firepit provides a peaceful retreat, while the flat backyard backs to a scenic bike trail, offering privacy and easy access to outdoor activities. Additional features include new vinyl siding, updated windows on the main floor, and beautifully matured landscaped grounds. With so much to offer, this home is a true standout in the neighborhood.
All information obtained from seller and public records.
Contact an agent
Home facts
- Year built:1992
- Listing ID #:725524
- Added:53 day(s) ago
- Updated:October 27, 2025 at 09:42 PM
Rooms and interior
- Bedrooms:4
- Total bathrooms:3
- Full bathrooms:2
- Living area:1,187 sq. ft.
Heating and cooling
- Cooling:Central Air
- Heating:Forced Air, Gas, Natural Gas
Structure and exterior
- Roof:Asphalt, Shingle
- Year built:1992
- Building area:1,187 sq. ft.
- Lot area:0.16 Acres
Utilities
- Water:Public
- Sewer:Public Sewer
Finances and disclosures
- Price:$334,900
- Price per sq. ft.:$282.14
- Tax amount:$4,625
New listings near 6810 Hickory Lane
- New
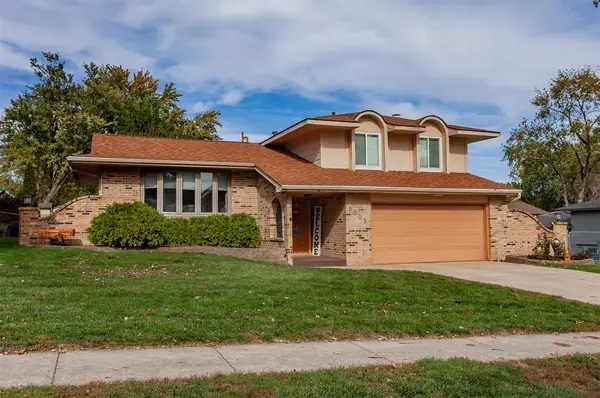 $350,000Active3 beds 3 baths1,784 sq. ft.
$350,000Active3 beds 3 baths1,784 sq. ft.8005 Airline Avenue, Urbandale, IA 50322
MLS# 729234Listed by: KELLER WILLIAMS REALTY GDM - New
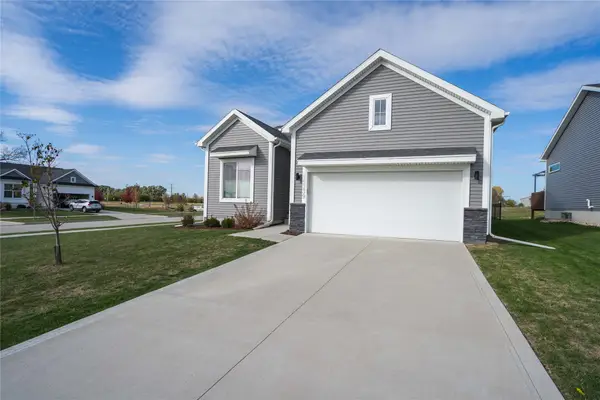 $342,000Active3 beds 3 baths1,189 sq. ft.
$342,000Active3 beds 3 baths1,189 sq. ft.15339 Deerview Drive, Urbandale, IA 50323
MLS# 729175Listed by: LPT REALTY, LLC - Open Sun, 1 to 2pmNew
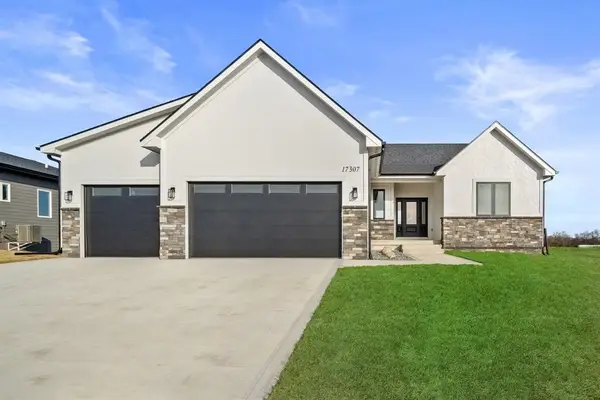 $625,000Active5 beds 3 baths1,863 sq. ft.
$625,000Active5 beds 3 baths1,863 sq. ft.17307 North Valley Drive, Urbandale, IA 50323
MLS# 729199Listed by: RE/MAX CONCEPTS - New
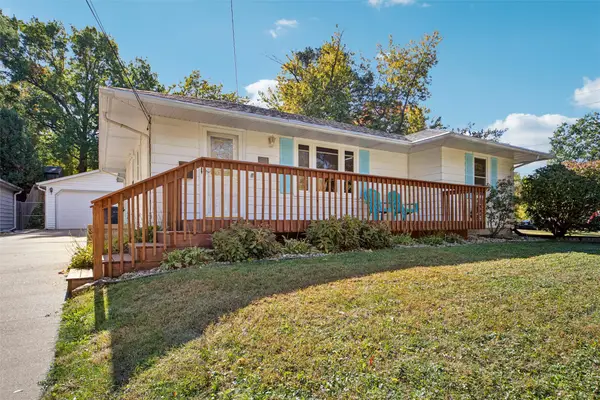 $250,000Active3 beds 2 baths996 sq. ft.
$250,000Active3 beds 2 baths996 sq. ft.6316 Clearview Circle, Urbandale, IA 50322
MLS# 729177Listed by: IOWA REALTY MILLS CROSSING - New
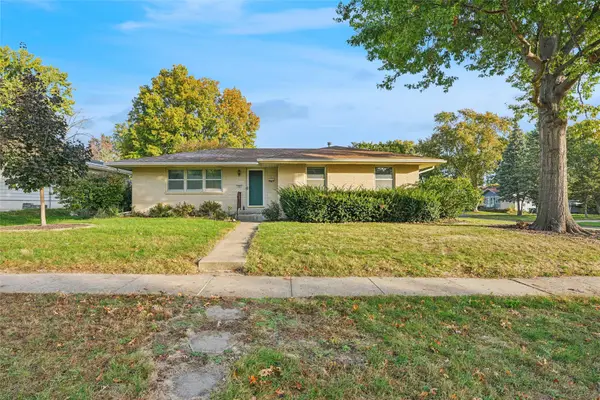 $255,900Active3 beds 2 baths1,263 sq. ft.
$255,900Active3 beds 2 baths1,263 sq. ft.7901 Airline Avenue, Urbandale, IA 50322
MLS# 728998Listed by: IOWA REALTY MILLS CROSSING - New
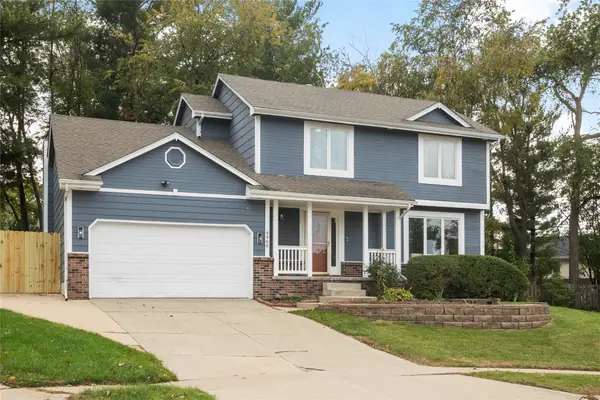 $415,000Active4 beds 4 baths1,860 sq. ft.
$415,000Active4 beds 4 baths1,860 sq. ft.4460 90th Street, Urbandale, IA 50322
MLS# 729039Listed by: KELLER WILLIAMS REALTY GDM - New
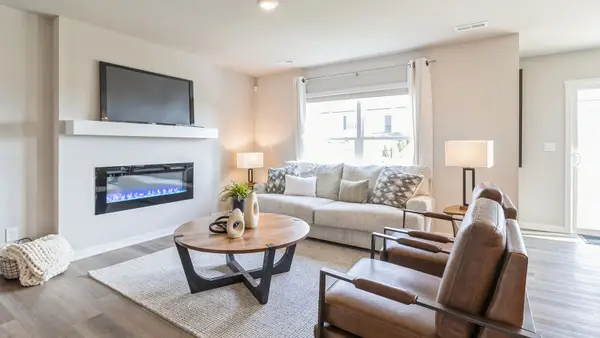 $264,990Active3 beds 3 baths1,511 sq. ft.
$264,990Active3 beds 3 baths1,511 sq. ft.17003 Persimmon Lane, Urbandale, IA 50323
MLS# 729112Listed by: DRH REALTY OF IOWA, LLC - New
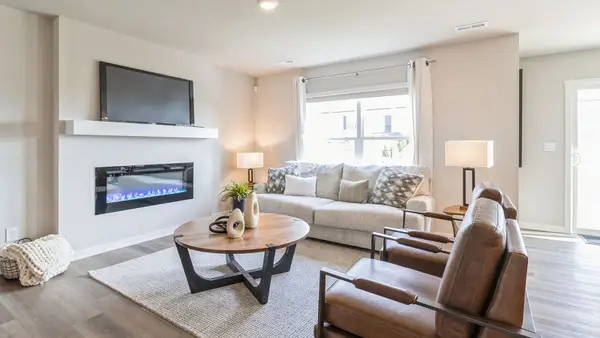 $264,990Active3 beds 3 baths1,511 sq. ft.
$264,990Active3 beds 3 baths1,511 sq. ft.17005 Persimmon Lane, Urbandale, IA 50323
MLS# 729113Listed by: DRH REALTY OF IOWA, LLC - New
 $669,000Active4 beds 4 baths1,743 sq. ft.
$669,000Active4 beds 4 baths1,743 sq. ft.16606 Deerview Drive, Urbandale, IA 50323
MLS# 729044Listed by: KELLER WILLIAMS ANKENY METRO - New
 $230,000Active2 beds 2 baths1,217 sq. ft.
$230,000Active2 beds 2 baths1,217 sq. ft.4022 66th Street, Urbandale, IA 50322
MLS# 728968Listed by: AGENCY IOWA
