4721 172nd Street, Urbandale, IA 50323
Local realty services provided by:Better Homes and Gardens Real Estate Innovations
4721 172nd Street,Urbandale, IA 50323
$315,000
- 3 Beds
- 3 Baths
- 1,533 sq. ft.
- Condominium
- Active
Listed by:staci allen
Office:realty one group impact
MLS#:725537
Source:IA_DMAAR
Price summary
- Price:$315,000
- Price per sq. ft.:$205.48
- Monthly HOA dues:$20.83
About this home
This stunning 1.5-story bi-attached home in the Waukee School District offers the perfect blend of comfort and convenience, located just half a mile from Radiant Elementary and only five miles from the Interstate. Inside, you’ll find a welcoming entryway that opens to the kitchen and dining area, complete with an island and plenty of space for a dining table, flowing seamlessly into a light-filled living room. The main floor also features a half bath, laundry room off the garage entry, and a spacious primary suite with a large walk-in closet and private ensuite. Upstairs, two additional bedrooms and a full bathroom provide flexibility for family, guests, or office space. The unfinished basement offers a blank slate with daylight windows ready for your finishing touches. Natural light fills every level of this home, and added conveniences include a 50-amp service in the garage perfect for an electric vehicle or workshop, along with a Ring security system and cameras for peace of mind. This home is better than new! Come take a look.
Contact an agent
Home facts
- Year built:2022
- Listing ID #:725537
- Added:54 day(s) ago
- Updated:October 21, 2025 at 03:44 PM
Rooms and interior
- Bedrooms:3
- Total bathrooms:3
- Full bathrooms:2
- Half bathrooms:1
- Living area:1,533 sq. ft.
Heating and cooling
- Cooling:Central Air
- Heating:Forced Air, Gas, Natural Gas
Structure and exterior
- Roof:Asphalt, Shingle
- Year built:2022
- Building area:1,533 sq. ft.
Utilities
- Water:Public
- Sewer:Public Sewer
Finances and disclosures
- Price:$315,000
- Price per sq. ft.:$205.48
- Tax amount:$4,860 (2024)
New listings near 4721 172nd Street
- New
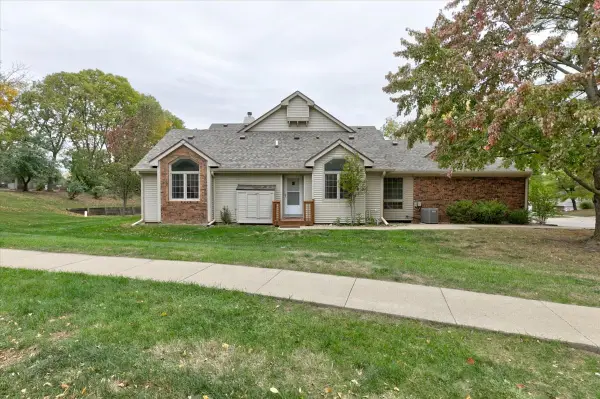 $218,500Active2 beds 2 baths1,000 sq. ft.
$218,500Active2 beds 2 baths1,000 sq. ft.6822 Oakwood Drive, Urbandale, IA 50322
MLS# 729200Listed by: KELLER WILLIAMS REALTY GDM - New
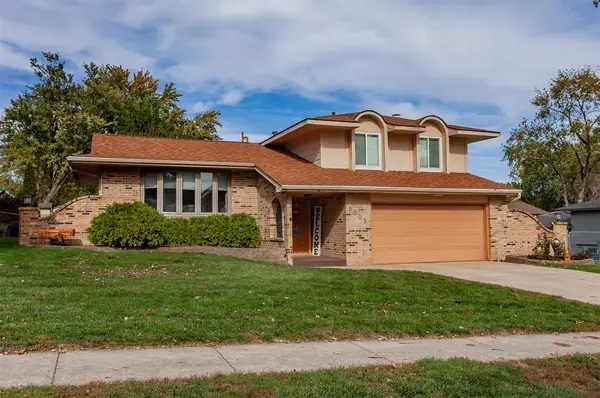 $350,000Active3 beds 3 baths1,784 sq. ft.
$350,000Active3 beds 3 baths1,784 sq. ft.8005 Airline Avenue, Urbandale, IA 50322
MLS# 729234Listed by: KELLER WILLIAMS REALTY GDM - New
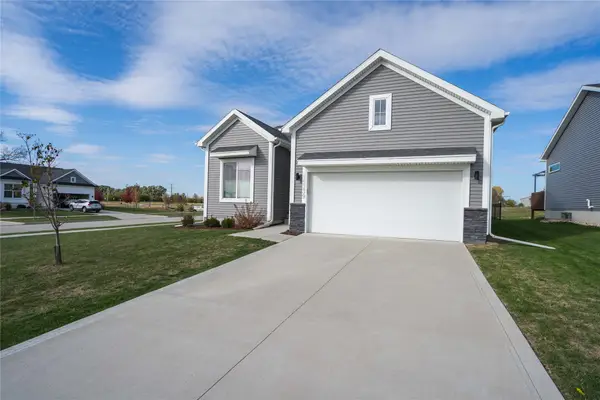 $342,000Active3 beds 3 baths1,189 sq. ft.
$342,000Active3 beds 3 baths1,189 sq. ft.15339 Deerview Drive, Urbandale, IA 50323
MLS# 729175Listed by: LPT REALTY, LLC - Open Sun, 1 to 2pmNew
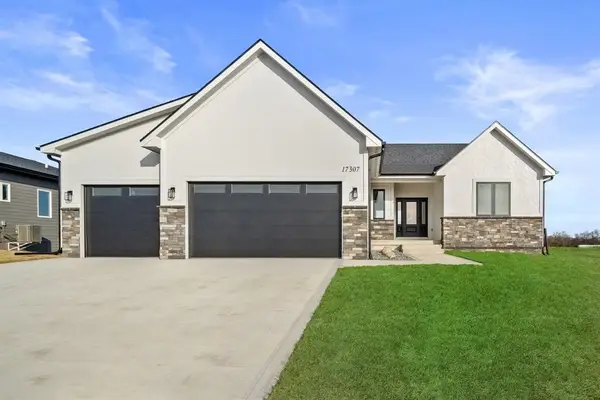 $625,000Active5 beds 3 baths1,863 sq. ft.
$625,000Active5 beds 3 baths1,863 sq. ft.17307 North Valley Drive, Urbandale, IA 50323
MLS# 729199Listed by: RE/MAX CONCEPTS - New
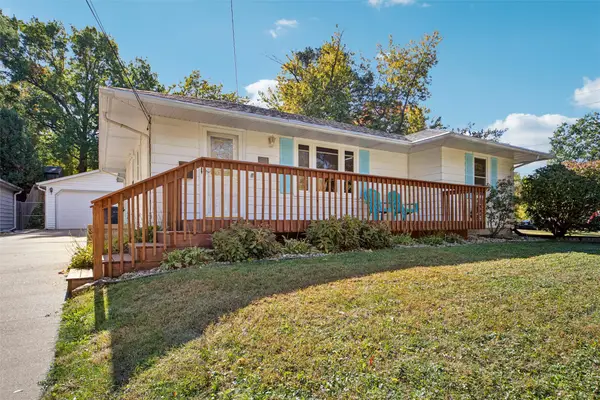 $250,000Active3 beds 2 baths996 sq. ft.
$250,000Active3 beds 2 baths996 sq. ft.6316 Clearview Circle, Urbandale, IA 50322
MLS# 729177Listed by: IOWA REALTY MILLS CROSSING - New
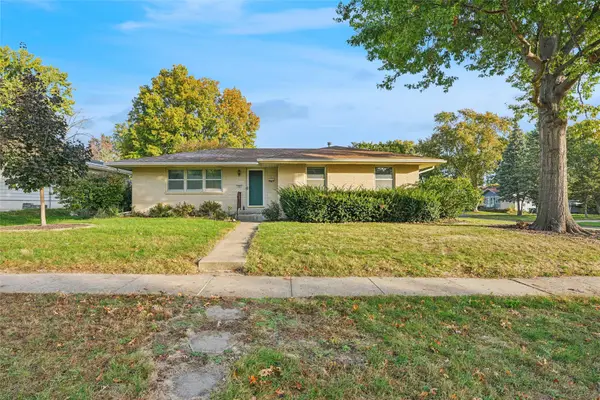 $255,900Active3 beds 2 baths1,263 sq. ft.
$255,900Active3 beds 2 baths1,263 sq. ft.7901 Airline Avenue, Urbandale, IA 50322
MLS# 728998Listed by: IOWA REALTY MILLS CROSSING - New
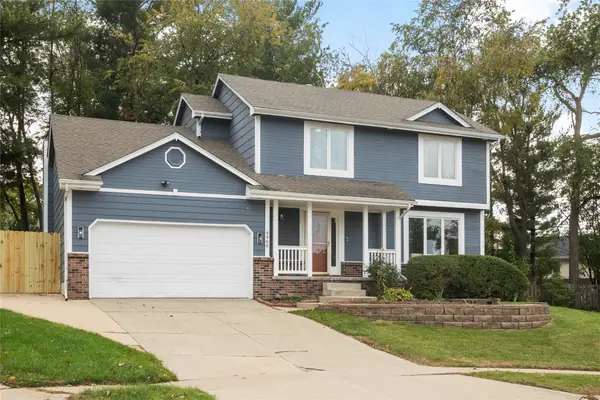 $415,000Active4 beds 4 baths1,860 sq. ft.
$415,000Active4 beds 4 baths1,860 sq. ft.4460 90th Street, Urbandale, IA 50322
MLS# 729039Listed by: KELLER WILLIAMS REALTY GDM - New
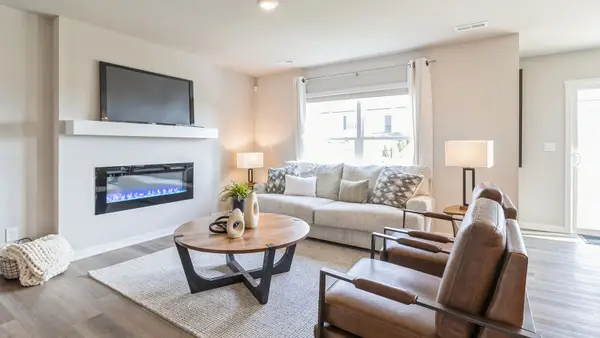 $264,990Active3 beds 3 baths1,511 sq. ft.
$264,990Active3 beds 3 baths1,511 sq. ft.17003 Persimmon Lane, Urbandale, IA 50323
MLS# 729112Listed by: DRH REALTY OF IOWA, LLC - New
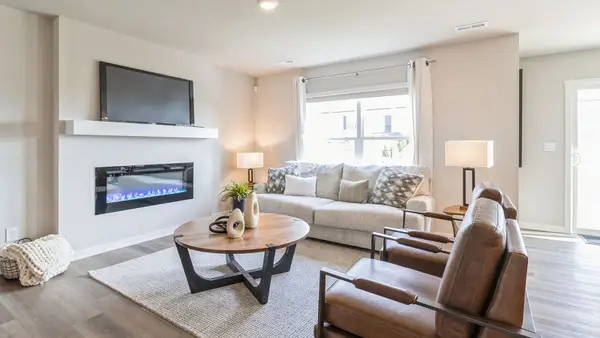 $264,990Active3 beds 3 baths1,511 sq. ft.
$264,990Active3 beds 3 baths1,511 sq. ft.17005 Persimmon Lane, Urbandale, IA 50323
MLS# 729113Listed by: DRH REALTY OF IOWA, LLC - New
 $669,000Active4 beds 4 baths1,743 sq. ft.
$669,000Active4 beds 4 baths1,743 sq. ft.16606 Deerview Drive, Urbandale, IA 50323
MLS# 729044Listed by: KELLER WILLIAMS ANKENY METRO
