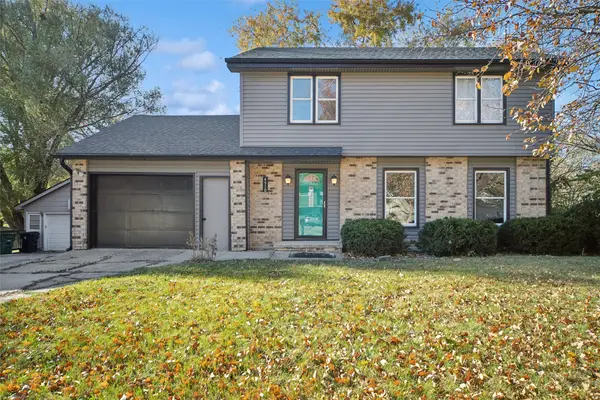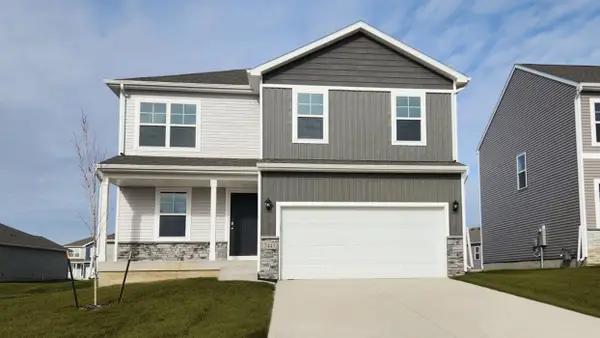7314 Roseland Drive, Urbandale, IA 50322
Local realty services provided by:Better Homes and Gardens Real Estate Innovations
7314 Roseland Drive,Urbandale, IA 50322
$269,900
- 3 Beds
- 2 Baths
- 1,252 sq. ft.
- Single family
- Pending
Listed by: darla willett-rohrssen
Office: iowa realty mills crossing
MLS#:722486
Source:IA_DMAAR
Price summary
- Price:$269,900
- Price per sq. ft.:$215.58
About this home
NEW ROOF. NEW WINDOWS. NEW FURNACE. NEW AIR CONDITIONER. UPDATED ELECTRICAL! ALL NEW APPLIANCES! KITCHEN just remodeled with stunning cabinetry to the ceiling, new sink, tile, faucet and granite counters. Main floor has a new sliding door, a stained-glass front door and storm door. 3 bedrooms, 1 full bath; all with new wood flooring, lighting, fixtures and countertops. Home has fresh design from top to bottom! Downstairs enjoy a recently finished FLEX-ROOM, non-conforming bedroom, walk-in closet, full bath, 2nd living room and nice sized storage room. Professionally constructed built-ins with new flooring/carpeting in all spaces. Amazing!! Roseland Drive is a super cute neighborhood getting new street/sidewalks/partial driveways (See City of Urbandale/City Projects), backyard has a FENCE and basement is DRY! 2 blocks from Karen Acres Elementary School. Just a divine central location in the metro. One owner home for 27 years. Turn key & ready for you. Offered @ $269,900.
Contact an agent
Home facts
- Year built:1958
- Listing ID #:722486
- Added:121 day(s) ago
- Updated:November 15, 2025 at 09:06 AM
Rooms and interior
- Bedrooms:3
- Total bathrooms:2
- Full bathrooms:1
- Living area:1,252 sq. ft.
Heating and cooling
- Cooling:Central Air
- Heating:Forced Air, Gas, Natural Gas
Structure and exterior
- Roof:Asphalt, Shingle
- Year built:1958
- Building area:1,252 sq. ft.
- Lot area:0.2 Acres
Utilities
- Water:Public
- Sewer:Public Sewer
Finances and disclosures
- Price:$269,900
- Price per sq. ft.:$215.58
- Tax amount:$4,540 (2026)
New listings near 7314 Roseland Drive
- New
 $315,000Active3 beds 2 baths1,748 sq. ft.
$315,000Active3 beds 2 baths1,748 sq. ft.3919 69th Street, Urbandale, IA 50322
MLS# 730375Listed by: REALTY ONE GROUP IMPACT - New
 $200,000Active2 beds 1 baths840 sq. ft.
$200,000Active2 beds 1 baths840 sq. ft.3611 68th Street, Urbandale, IA 50322
MLS# 730372Listed by: RE/MAX REVOLUTION - Open Sun, 1 to 3pmNew
 $275,000Active3 beds 3 baths1,500 sq. ft.
$275,000Active3 beds 3 baths1,500 sq. ft.4510 66th Street, Urbandale, IA 50322
MLS# 730347Listed by: LPT REALTY, LLC - New
 $169,900Active0.29 Acres
$169,900Active0.29 Acres4732 144th Street, Urbandale, IA 50323
MLS# 730303Listed by: REALTY ONE GROUP IMPACT - Open Sat, 10am to 12pmNew
 $379,350Active4 beds 3 baths1,778 sq. ft.
$379,350Active4 beds 3 baths1,778 sq. ft.14246 Northpark Drive, Urbandale, IA 50323
MLS# 730061Listed by: RE/MAX PRECISION - New
 $210,000Active3 beds 2 baths1,443 sq. ft.
$210,000Active3 beds 2 baths1,443 sq. ft.3206 68th Street, Urbandale, IA 50322
MLS# 730266Listed by: KELLER WILLIAMS REALTY GDM  $290,000Pending4 beds 2 baths1,408 sq. ft.
$290,000Pending4 beds 2 baths1,408 sq. ft.7708 Ridgemont Drive, Urbandale, IA 50322
MLS# 730201Listed by: LPT REALTY, LLC- Open Sun, 2 to 4pmNew
 $325,900Active4 beds 3 baths1,808 sq. ft.
$325,900Active4 beds 3 baths1,808 sq. ft.8006 Prairie Avenue, Urbandale, IA 50322
MLS# 730196Listed by: RE/MAX CONCEPTS - Open Sun, 11:30am to 1pmNew
 $449,000Active4 beds 4 baths2,234 sq. ft.
$449,000Active4 beds 4 baths2,234 sq. ft.14448 Briarwood Lane, Urbandale, IA 50323
MLS# 730200Listed by: RE/MAX CONCEPTS - New
 $354,990Active4 beds 3 baths2,053 sq. ft.
$354,990Active4 beds 3 baths2,053 sq. ft.5703 152nd Street, Urbandale, IA 50111
MLS# 730157Listed by: DRH REALTY OF IOWA, LLC
