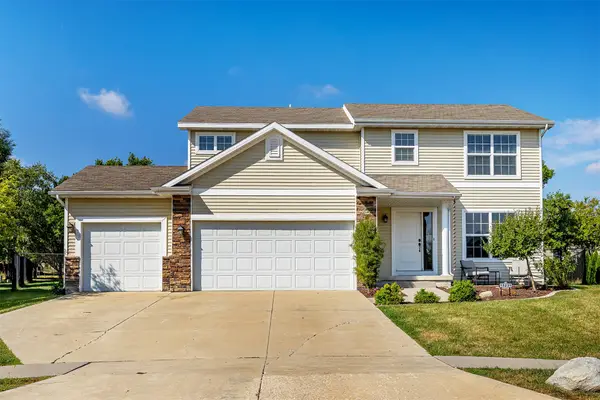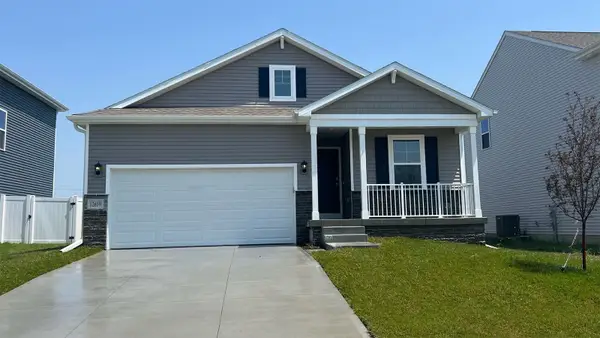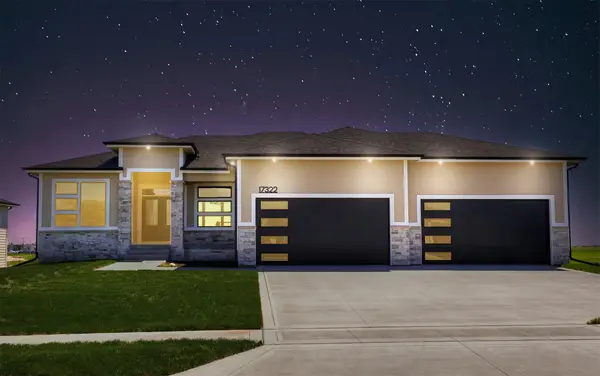8001 Sheridan Drive, Urbandale, IA 50322
Local realty services provided by:Better Homes and Gardens Real Estate Innovations
8001 Sheridan Drive,Urbandale, IA 50322
$374,900
- 3 Beds
- 4 Baths
- 2,139 sq. ft.
- Single family
- Active
Upcoming open houses
- Sun, Sep 2801:00 pm - 04:00 pm
Listed by:bill ludwig
Office:re/max concepts
MLS#:720623
Source:IA_DMAAR
Price summary
- Price:$374,900
- Price per sq. ft.:$175.27
About this home
This charming home, nestled in a highly desirable central location, offers the perfect blend of comfort and convenience! Situated on a quiet cul-de-sac with low traffic, it's an ideal neighborhood for kids to play and grow. Walking and biking trails right by property.
Inside, you'll find a spacious layout. While listed as three bedrooms by the assessor, the finished basement with a wet bar area offers the exciting potential for a fourth bedroom, complete with a full bathroom already in place. Enjoy the fresh feel of new paint throughout, plus brand-new LVP flooring in the upstairs bathrooms and new carpet on all 3 levels. The large living room provides ample space for relaxation, complemented by a dedicated dining area just off the kitchen. Plus, all appliances stay, making it move-in READY! This home is truly a fantastic opportunity.
Contact an agent
Home facts
- Year built:1992
- Listing ID #:720623
- Added:98 day(s) ago
- Updated:September 16, 2025 at 03:04 PM
Rooms and interior
- Bedrooms:3
- Total bathrooms:4
- Full bathrooms:2
- Half bathrooms:1
- Living area:2,139 sq. ft.
Heating and cooling
- Cooling:Central Air
- Heating:Forced Air, Gas, Natural Gas
Structure and exterior
- Roof:Asphalt, Shingle
- Year built:1992
- Building area:2,139 sq. ft.
- Lot area:0.32 Acres
Utilities
- Water:Public
Finances and disclosures
- Price:$374,900
- Price per sq. ft.:$175.27
- Tax amount:$5,061 (2024)
New listings near 8001 Sheridan Drive
- New
 $369,900Active2 beds 3 baths1,546 sq. ft.
$369,900Active2 beds 3 baths1,546 sq. ft.12202 Madison Avenue, Urbandale, IA 50323
MLS# 726995Listed by: IOWA REALTY BEAVERDALE - Open Sat, 1 to 3pmNew
 $265,000Active4 beds 2 baths1,459 sq. ft.
$265,000Active4 beds 2 baths1,459 sq. ft.4410 67th Street, Urbandale, IA 50322
MLS# 726854Listed by: REALTY ONE GROUP IMPACT - New
 $435,000Active3 beds 3 baths1,606 sq. ft.
$435,000Active3 beds 3 baths1,606 sq. ft.4602 143rd Street, Urbandale, IA 50323
MLS# 726924Listed by: DEVELOPERS REALTY GROUP LLC - New
 $410,000Active4 beds 4 baths1,930 sq. ft.
$410,000Active4 beds 4 baths1,930 sq. ft.15231 Aurora Circle, Urbandale, IA 50323
MLS# 726858Listed by: REALTY ONE GROUP IMPACT - New
 $385,000Active3 beds 2 baths1,764 sq. ft.
$385,000Active3 beds 2 baths1,764 sq. ft.2904 92nd Street, Urbandale, IA 50322
MLS# 726898Listed by: RE/MAX REVOLUTION - New
 $369,990Active5 beds 3 baths1,606 sq. ft.
$369,990Active5 beds 3 baths1,606 sq. ft.5622 152nd Street, Urbandale, IA 50111
MLS# 726871Listed by: DRH REALTY OF IOWA, LLC - New
 $344,990Active4 beds 3 baths1,844 sq. ft.
$344,990Active4 beds 3 baths1,844 sq. ft.5626 152nd Street, Urbandale, IA 50111
MLS# 726875Listed by: DRH REALTY OF IOWA, LLC  $324,990Pending3 beds 2 baths1,442 sq. ft.
$324,990Pending3 beds 2 baths1,442 sq. ft.5618 152nd Street, Urbandale, IA 50323
MLS# 726879Listed by: DRH REALTY OF IOWA, LLC- Open Sun, 2:30 to 4pmNew
 $689,900Active5 beds 3 baths1,881 sq. ft.
$689,900Active5 beds 3 baths1,881 sq. ft.17322 North Valley Drive, Urbandale, IA 50323
MLS# 726847Listed by: RE/MAX PRECISION - New
 $439,900Active4 beds 4 baths1,885 sq. ft.
$439,900Active4 beds 4 baths1,885 sq. ft.15554 Rocklyn Place, Clive, IA 50325
MLS# 726832Listed by: IOWA REALTY MILLS CROSSING
