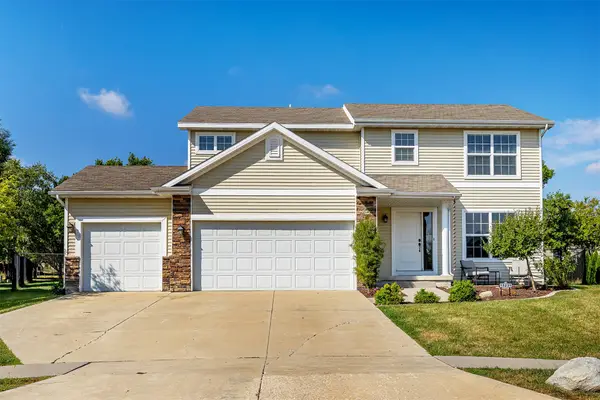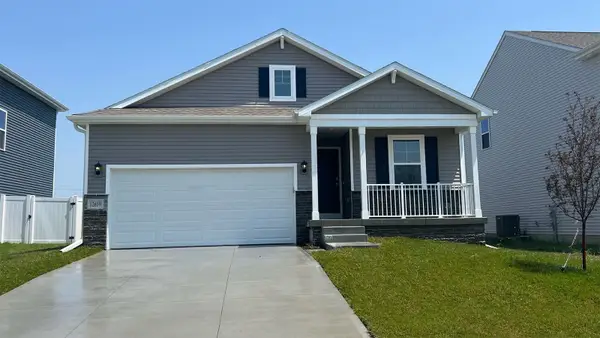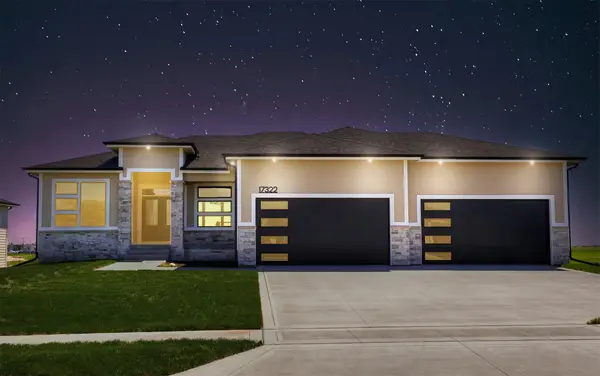8004 Wilden Drive, Urbandale, IA 50322
Local realty services provided by:Better Homes and Gardens Real Estate Innovations
8004 Wilden Drive,Urbandale, IA 50322
$439,900
- 4 Beds
- 3 Baths
- 2,528 sq. ft.
- Single family
- Pending
Listed by:matt klein
Office:re/max concepts
MLS#:720355
Source:IA_DMAAR
Price summary
- Price:$439,900
- Price per sq. ft.:$174.01
About this home
WALKOUT 2 Story in a prime established Urbandale location! Updates throughout include: roof replaced 2024, water heater 2024, paint 2023, LVP flooring 2023, new Furnace/AC 2020. The main level, w/tall ceilings, offers room for everyone. The kitchen is the hub of the home w/an eat in kitchen, formal dining, bonus room at the front of home, office w/built-ins, and a large living room with beautiful woodwork and gas fireplace. A half bath and laundry room complete the main level. Upstairs there are 4 bedrooms, all generous in size. The primary bedroom, w/trey ceiling, large walk-in closet, and ensuite bath w/jetted tub and tiled shower. The three additional bedrooms also have large closets and built-in desks. The walkout lower level is stubbed for a bathroom and ready for you to make it your own. Outside, enjoy the large deck overlooking the beautiful yard w/mature trees. This home is conveniently located near parks, retail stores, and easy interstate access.
Contact an agent
Home facts
- Year built:1999
- Listing ID #:720355
- Added:252 day(s) ago
- Updated:September 11, 2025 at 11:45 PM
Rooms and interior
- Bedrooms:4
- Total bathrooms:3
- Full bathrooms:2
- Half bathrooms:1
- Living area:2,528 sq. ft.
Heating and cooling
- Cooling:Central Air
- Heating:Forced Air, Gas, Natural Gas
Structure and exterior
- Roof:Asphalt, Shingle
- Year built:1999
- Building area:2,528 sq. ft.
- Lot area:0.25 Acres
Utilities
- Water:Public
- Sewer:Public Sewer
Finances and disclosures
- Price:$439,900
- Price per sq. ft.:$174.01
- Tax amount:$7,486 (2025)
New listings near 8004 Wilden Drive
- New
 $369,900Active2 beds 3 baths1,546 sq. ft.
$369,900Active2 beds 3 baths1,546 sq. ft.12202 Madison Avenue, Urbandale, IA 50323
MLS# 726995Listed by: IOWA REALTY BEAVERDALE - Open Sat, 1 to 3pmNew
 $265,000Active4 beds 2 baths1,459 sq. ft.
$265,000Active4 beds 2 baths1,459 sq. ft.4410 67th Street, Urbandale, IA 50322
MLS# 726854Listed by: REALTY ONE GROUP IMPACT - New
 $435,000Active3 beds 3 baths1,606 sq. ft.
$435,000Active3 beds 3 baths1,606 sq. ft.4602 143rd Street, Urbandale, IA 50323
MLS# 726924Listed by: DEVELOPERS REALTY GROUP LLC - New
 $410,000Active4 beds 4 baths1,930 sq. ft.
$410,000Active4 beds 4 baths1,930 sq. ft.15231 Aurora Circle, Urbandale, IA 50323
MLS# 726858Listed by: REALTY ONE GROUP IMPACT - New
 $385,000Active3 beds 2 baths1,764 sq. ft.
$385,000Active3 beds 2 baths1,764 sq. ft.2904 92nd Street, Urbandale, IA 50322
MLS# 726898Listed by: RE/MAX REVOLUTION - New
 $369,990Active5 beds 3 baths1,606 sq. ft.
$369,990Active5 beds 3 baths1,606 sq. ft.5622 152nd Street, Urbandale, IA 50111
MLS# 726871Listed by: DRH REALTY OF IOWA, LLC - New
 $344,990Active4 beds 3 baths1,844 sq. ft.
$344,990Active4 beds 3 baths1,844 sq. ft.5626 152nd Street, Urbandale, IA 50111
MLS# 726875Listed by: DRH REALTY OF IOWA, LLC  $324,990Pending3 beds 2 baths1,442 sq. ft.
$324,990Pending3 beds 2 baths1,442 sq. ft.5618 152nd Street, Urbandale, IA 50323
MLS# 726879Listed by: DRH REALTY OF IOWA, LLC- Open Sun, 2:30 to 4pmNew
 $689,900Active5 beds 3 baths1,881 sq. ft.
$689,900Active5 beds 3 baths1,881 sq. ft.17322 North Valley Drive, Urbandale, IA 50323
MLS# 726847Listed by: RE/MAX PRECISION - New
 $439,900Active4 beds 4 baths1,885 sq. ft.
$439,900Active4 beds 4 baths1,885 sq. ft.15554 Rocklyn Place, Clive, IA 50325
MLS# 726832Listed by: IOWA REALTY MILLS CROSSING
