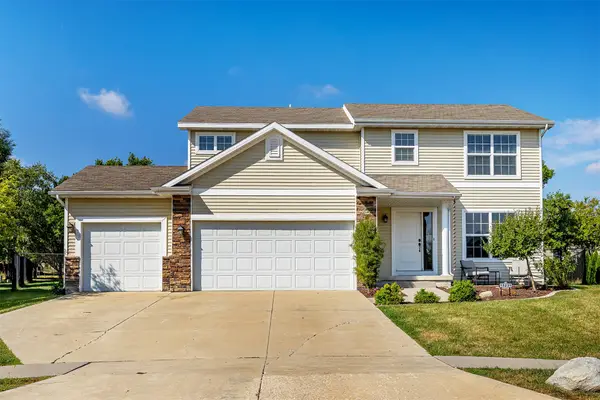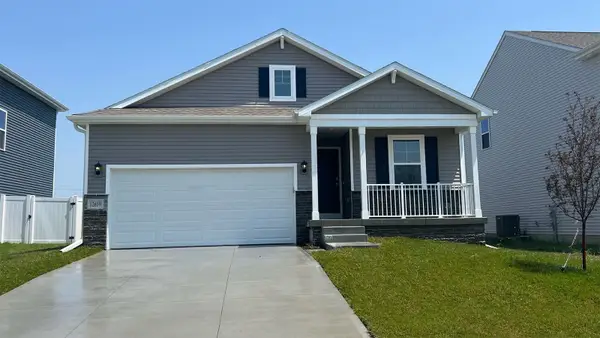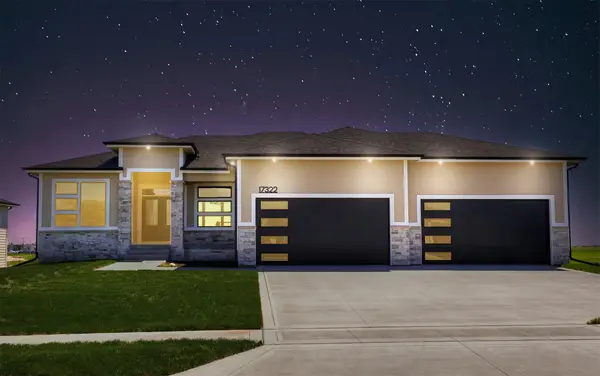8006 Dellwood Drive, Urbandale, IA 50322
Local realty services provided by:Better Homes and Gardens Real Estate Innovations
8006 Dellwood Drive,Urbandale, IA 50322
$430,000
- 4 Beds
- 4 Baths
- 2,218 sq. ft.
- Single family
- Pending
Listed by:matt fuelberth
Office:iowa realty mills crossing
MLS#:723788
Source:IA_DMAAR
Price summary
- Price:$430,000
- Price per sq. ft.:$193.87
About this home
Thoughtfully upgraded & meticulously maintained, this Landmark-built 2-story
in the Colby Woods neighborhood has so much to offer. Inside, you'll find abundant storage and
countless improvements that make daily living easier. The kitchen has been upgraded with soft-close
cabinetry, granite countertops, pull-out drawers, & newer SS appliances. New hardwood floors were
added in 2012, and the Marvin windows (2014) bring in great natural light while boosting energy
efficiency. All four bedrooms, including the spacious primary suite, are located upstairs for convenience.
Big-ticket items have ALL been taken care of: HVAC system (2019), water heater (2018), roof & siding
(2019), gutters (2015), & a new driveway (2024). Additional features (central-vac, laundry sink, etc) are
listed on the feature-sheet. The finished walkout basement includes a wet-bar, full bathroom, and plenty
of flexible space. The oversized 3-car garage offers a workshop nook & attic storage, plus there’s an
attached exterior shed for lawn equipment. Enjoy the private backyard from the large deck or lower patio.
A gas line for grilling is in place. Homes like this—thoughtfully improved, well-maintained, & ideally
located near schools, gyms, & shopping—don’t come along often.
Contact an agent
Home facts
- Year built:1992
- Listing ID #:723788
- Added:49 day(s) ago
- Updated:September 11, 2025 at 07:27 AM
Rooms and interior
- Bedrooms:4
- Total bathrooms:4
- Full bathrooms:2
- Half bathrooms:1
- Living area:2,218 sq. ft.
Heating and cooling
- Cooling:Central Air
- Heating:Forced Air, Gas, Natural Gas
Structure and exterior
- Roof:Asphalt, Shingle
- Year built:1992
- Building area:2,218 sq. ft.
- Lot area:0.26 Acres
Utilities
- Water:Public
- Sewer:Public Sewer
Finances and disclosures
- Price:$430,000
- Price per sq. ft.:$193.87
- Tax amount:$6,360 (2025)
New listings near 8006 Dellwood Drive
- Open Sat, 1 to 3pmNew
 $265,000Active4 beds 2 baths1,459 sq. ft.
$265,000Active4 beds 2 baths1,459 sq. ft.4410 67th Street, Urbandale, IA 50322
MLS# 726854Listed by: REALTY ONE GROUP IMPACT - New
 $435,000Active3 beds 3 baths1,606 sq. ft.
$435,000Active3 beds 3 baths1,606 sq. ft.4602 143rd Street, Urbandale, IA 50323
MLS# 726924Listed by: DEVELOPERS REALTY GROUP LLC - New
 $410,000Active4 beds 4 baths1,930 sq. ft.
$410,000Active4 beds 4 baths1,930 sq. ft.15231 Aurora Circle, Urbandale, IA 50323
MLS# 726858Listed by: REALTY ONE GROUP IMPACT - New
 $385,000Active3 beds 2 baths1,764 sq. ft.
$385,000Active3 beds 2 baths1,764 sq. ft.2904 92nd Street, Urbandale, IA 50322
MLS# 726898Listed by: RE/MAX REVOLUTION - New
 $369,990Active5 beds 3 baths1,606 sq. ft.
$369,990Active5 beds 3 baths1,606 sq. ft.5622 152nd Street, Urbandale, IA 50111
MLS# 726871Listed by: DRH REALTY OF IOWA, LLC - New
 $344,990Active4 beds 3 baths1,844 sq. ft.
$344,990Active4 beds 3 baths1,844 sq. ft.5626 152nd Street, Urbandale, IA 50111
MLS# 726875Listed by: DRH REALTY OF IOWA, LLC - New
 $324,990Active3 beds 2 baths1,442 sq. ft.
$324,990Active3 beds 2 baths1,442 sq. ft.5618 152nd Street, Urbandale, IA 50323
MLS# 726879Listed by: DRH REALTY OF IOWA, LLC - Open Sun, 2:30 to 4pmNew
 $689,900Active5 beds 3 baths1,881 sq. ft.
$689,900Active5 beds 3 baths1,881 sq. ft.17322 North Valley Drive, Urbandale, IA 50323
MLS# 726847Listed by: RE/MAX PRECISION - New
 $439,900Active4 beds 4 baths1,885 sq. ft.
$439,900Active4 beds 4 baths1,885 sq. ft.15554 Rocklyn Place, Clive, IA 50325
MLS# 726832Listed by: IOWA REALTY MILLS CROSSING - New
 Listed by BHGRE$429,999Active4 beds 3 baths2,000 sq. ft.
Listed by BHGRE$429,999Active4 beds 3 baths2,000 sq. ft.13208 Rocklyn Drive, Urbandale, IA 50323
MLS# 726777Listed by: BH&G REAL ESTATE INNOVATIONS
