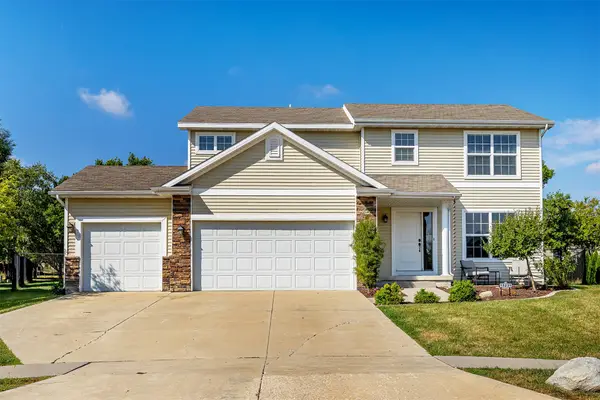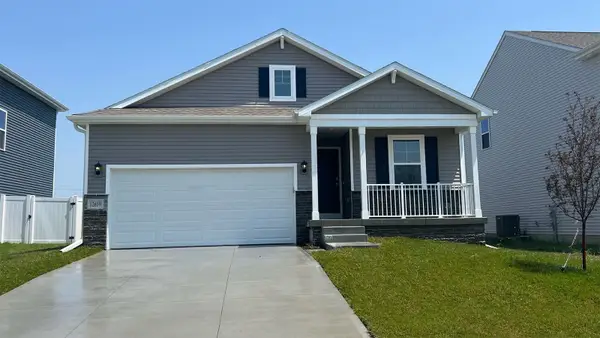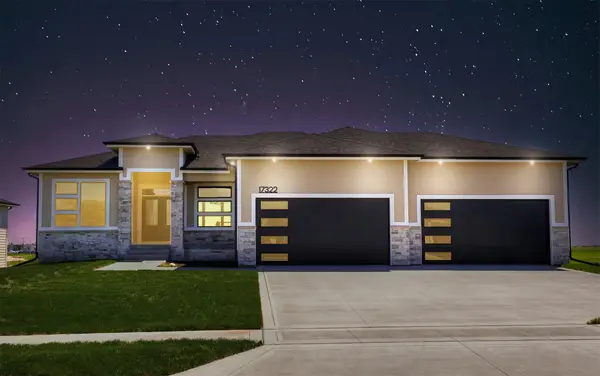8178 Dellwood Drive, Urbandale, IA 50322
Local realty services provided by:Better Homes and Gardens Real Estate Innovations
8178 Dellwood Drive,Urbandale, IA 50322
$176,500
- 2 Beds
- 2 Baths
- 1,073 sq. ft.
- Condominium
- Active
Listed by:lindsey simmer
Office:re/max precision
MLS#:722388
Source:IA_DMAAR
Price summary
- Price:$176,500
- Price per sq. ft.:$164.49
- Monthly HOA dues:$300
About this home
Welcome home to this beautiful 2nd-floor end-unit condo in the quiet, charming Lancaster Court community! This condo is turn key ready!!! NEW PAINT & CARPET throughout!!! The open-concept kitchen has stainless steel appliances, LVP flooring, beautiful tile backsplash, and a large bar perfect for breakfast in the mornings. The spacious living room offers tons of natural light with Pella windows, a gorgeous brick, gas fireplace, a vaulted ceiling and a new sliding patio door that leads to your private deck, backing to trees. Deck and steps have been recently stained for your enjoyment! The dedicated dining area is perfect for entertaining guests! Both generously sized bedrooms feature en suite bathrooms and lots of closet space. A laundry room, conveniently located just off the kitchen, adds to the home's functionality. This condo includes a two-car detached garage. All vents have been recently cleaned for your convenience! Located in the heart of Urbandale just minutes away from walking paths, bike trails, parks, the Urbandale Library, shopping, schools and restaurants!!!! Call today for your showing!!! All information obtained from seller and public records.
Contact an agent
Home facts
- Year built:1989
- Listing ID #:722388
- Added:71 day(s) ago
- Updated:September 12, 2025 at 09:47 PM
Rooms and interior
- Bedrooms:2
- Total bathrooms:2
- Full bathrooms:1
- Living area:1,073 sq. ft.
Heating and cooling
- Cooling:Central Air
- Heating:Forced Air, Gas, Natural Gas
Structure and exterior
- Roof:Asphalt, Shingle
- Year built:1989
- Building area:1,073 sq. ft.
Utilities
- Water:Public
- Sewer:Public Sewer
Finances and disclosures
- Price:$176,500
- Price per sq. ft.:$164.49
- Tax amount:$2,730
New listings near 8178 Dellwood Drive
- Open Sat, 1 to 3pmNew
 $265,000Active4 beds 2 baths1,459 sq. ft.
$265,000Active4 beds 2 baths1,459 sq. ft.4410 67th Street, Urbandale, IA 50322
MLS# 726854Listed by: REALTY ONE GROUP IMPACT - New
 $435,000Active3 beds 3 baths1,606 sq. ft.
$435,000Active3 beds 3 baths1,606 sq. ft.4602 143rd Street, Urbandale, IA 50323
MLS# 726924Listed by: DEVELOPERS REALTY GROUP LLC - New
 $410,000Active4 beds 4 baths1,930 sq. ft.
$410,000Active4 beds 4 baths1,930 sq. ft.15231 Aurora Circle, Urbandale, IA 50323
MLS# 726858Listed by: REALTY ONE GROUP IMPACT - New
 $385,000Active3 beds 2 baths1,764 sq. ft.
$385,000Active3 beds 2 baths1,764 sq. ft.2904 92nd Street, Urbandale, IA 50322
MLS# 726898Listed by: RE/MAX REVOLUTION - New
 $369,990Active5 beds 3 baths1,606 sq. ft.
$369,990Active5 beds 3 baths1,606 sq. ft.5622 152nd Street, Urbandale, IA 50111
MLS# 726871Listed by: DRH REALTY OF IOWA, LLC - New
 $344,990Active4 beds 3 baths1,844 sq. ft.
$344,990Active4 beds 3 baths1,844 sq. ft.5626 152nd Street, Urbandale, IA 50111
MLS# 726875Listed by: DRH REALTY OF IOWA, LLC - New
 $324,990Active3 beds 2 baths1,442 sq. ft.
$324,990Active3 beds 2 baths1,442 sq. ft.5618 152nd Street, Urbandale, IA 50323
MLS# 726879Listed by: DRH REALTY OF IOWA, LLC - Open Sun, 2:30 to 4pmNew
 $689,900Active5 beds 3 baths1,881 sq. ft.
$689,900Active5 beds 3 baths1,881 sq. ft.17322 North Valley Drive, Urbandale, IA 50323
MLS# 726847Listed by: RE/MAX PRECISION - New
 $439,900Active4 beds 4 baths1,885 sq. ft.
$439,900Active4 beds 4 baths1,885 sq. ft.15554 Rocklyn Place, Clive, IA 50325
MLS# 726832Listed by: IOWA REALTY MILLS CROSSING - New
 Listed by BHGRE$429,999Active4 beds 3 baths2,000 sq. ft.
Listed by BHGRE$429,999Active4 beds 3 baths2,000 sq. ft.13208 Rocklyn Drive, Urbandale, IA 50323
MLS# 726777Listed by: BH&G REAL ESTATE INNOVATIONS
