308 Van Buren Drive, Van Meter, IA 50261
Local realty services provided by:Better Homes and Gardens Real Estate Innovations
308 Van Buren Drive,Van Meter, IA 50261
$655,000
- 4 Beds
- 3 Baths
- 2,054 sq. ft.
- Single family
- Pending
Listed by:o'tool, aaron
Office:re/max concepts
MLS#:723709
Source:IA_DMAAR
Price summary
- Price:$655,000
- Price per sq. ft.:$318.89
About this home
Discover this beautiful 4-bedroom, 3-bathroom home with 3,794 square feet of finished living space in the sought-after Van Meter School District. This home offers an inviting, open layout featuring vaulted ceilings, fresh paint throughout, and a spacious kitchen that overlooks the living room. Perfect for family gatherings and entertaining. Cozy up by the fireplace or step onto the covered deck to enjoy the scenic backyard, which backs up to a newly renovated reserve pond. The backyard also includes a playset and huge side yard ideal for kids.
Downstairs, you'll find a fully finished walkout basement complete with a wet bar and ample storage. The three-car garage provides plenty of space for vehicles with extra storage, and a central vac system. With thoughtful details in every room, this home balances function, comfort, and a welcoming ambiance both inside and out.
Contact an agent
Home facts
- Year built:2010
- Listing ID #:723709
- Added:50 day(s) ago
- Updated:September 11, 2025 at 07:27 AM
Rooms and interior
- Bedrooms:4
- Total bathrooms:3
- Full bathrooms:1
- Living area:2,054 sq. ft.
Heating and cooling
- Cooling:Central Air
- Heating:Forced Air, Gas, Natural Gas
Structure and exterior
- Roof:Asphalt, Shingle
- Year built:2010
- Building area:2,054 sq. ft.
- Lot area:0.41 Acres
Utilities
- Water:Rural
- Sewer:Septic Tank
Finances and disclosures
- Price:$655,000
- Price per sq. ft.:$318.89
New listings near 308 Van Buren Drive
- New
 $445,000Active3 beds 2 baths1,656 sq. ft.
$445,000Active3 beds 2 baths1,656 sq. ft.2610 Long Avenue, Van Meter, IA 50261
MLS# 726487Listed by: SPACE SIMPLY - New
 $305,000Active3 beds 2 baths1,166 sq. ft.
$305,000Active3 beds 2 baths1,166 sq. ft.5130 Synergy Street, Van Meter, IA 50261
MLS# 726341Listed by: RE/MAX CONCEPTS 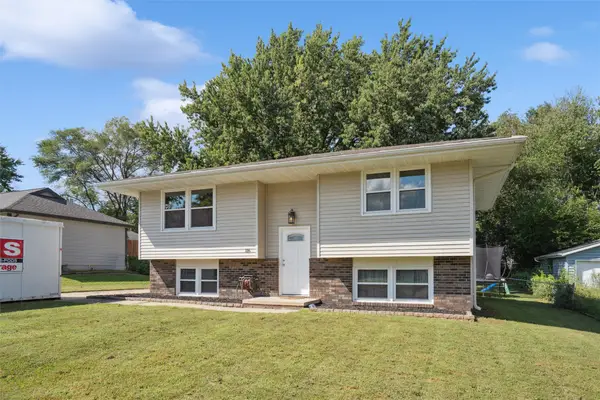 $259,900Active3 beds 2 baths908 sq. ft.
$259,900Active3 beds 2 baths908 sq. ft.116 Arlington Avenue, Van Meter, IA 50261
MLS# 724824Listed by: RE/MAX PRECISION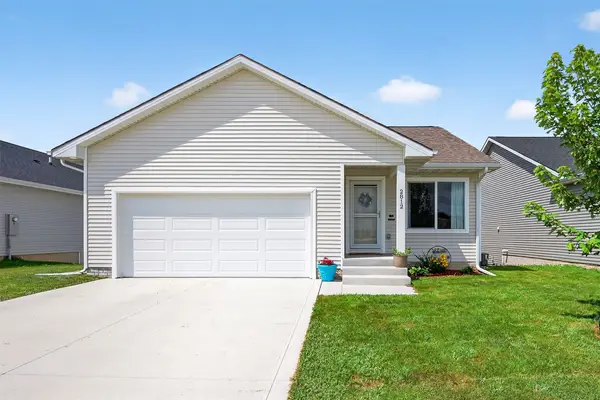 $330,000Active3 beds 2 baths996 sq. ft.
$330,000Active3 beds 2 baths996 sq. ft.2812 Long Avenue, Van Meter, IA 50261
MLS# 724649Listed by: RE/MAX CONCEPTS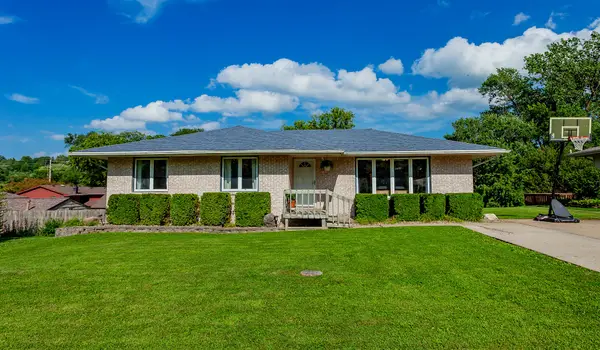 $249,992Pending4 beds 2 baths1,248 sq. ft.
$249,992Pending4 beds 2 baths1,248 sq. ft.504 Lakeview Drive, Van Meter, IA 50261
MLS# 722945Listed by: SUMMIT REAL ESTATE SERVICES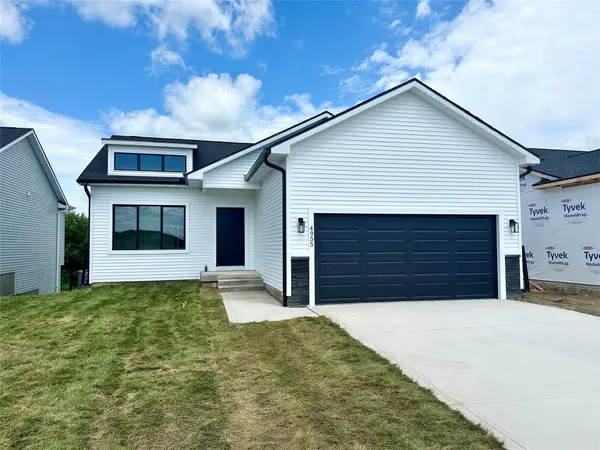 $349,900Active4 beds 3 baths1,247 sq. ft.
$349,900Active4 beds 3 baths1,247 sq. ft.4955 Synergy Street, Van Meter, IA 50261
MLS# 722934Listed by: RE/MAX CONCEPTS $2,100,000Active34.96 Acres
$2,100,000Active34.96 Acres3512 Richland Road, Van Meter, IA 50261
MLS# 722293Listed by: RE/MAX PRECISION $447,930Pending-- beds -- baths2,317 sq. ft.
$447,930Pending-- beds -- baths2,317 sq. ft.4855 Synergy Street, Van Meter, IA 50261
MLS# 718603Listed by: RE/MAX PRECISION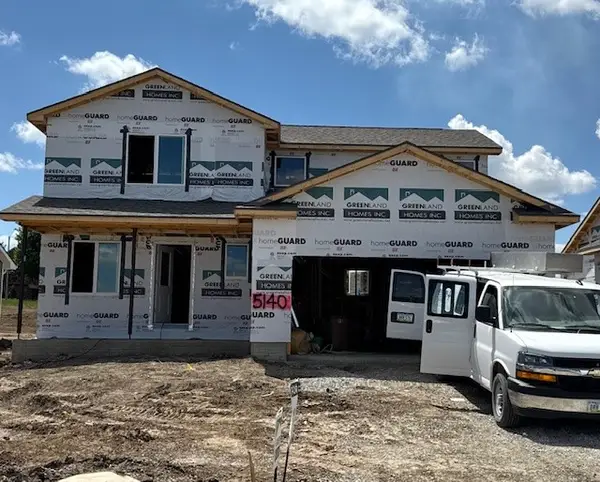 $315,000Active3 beds 3 baths1,500 sq. ft.
$315,000Active3 beds 3 baths1,500 sq. ft.5140 Synergy Street, Van Meter, IA 50261
MLS# 718247Listed by: RE/MAX CONCEPTS
